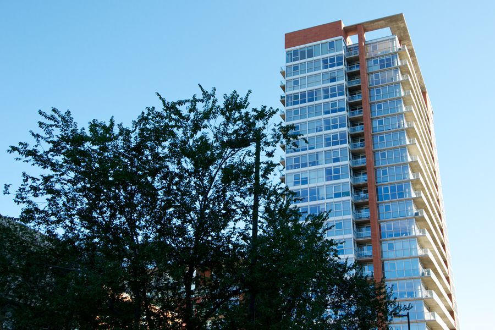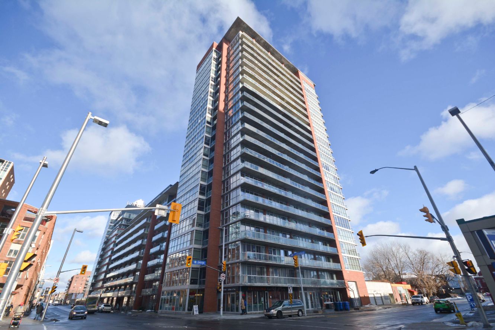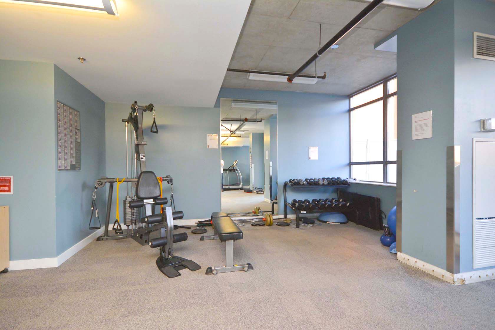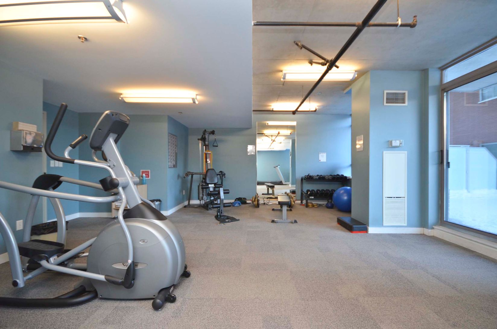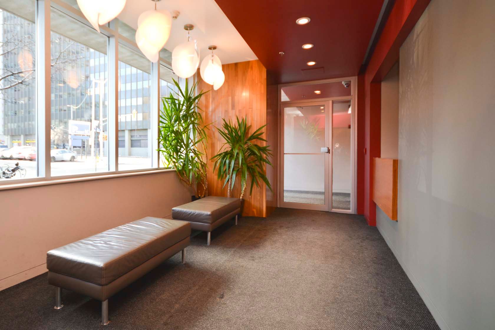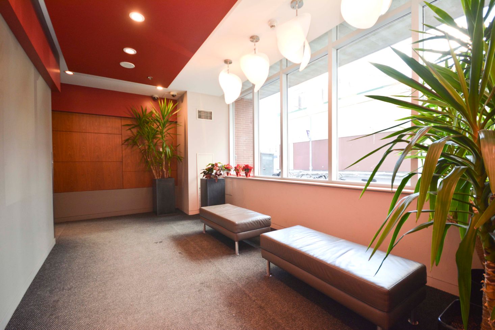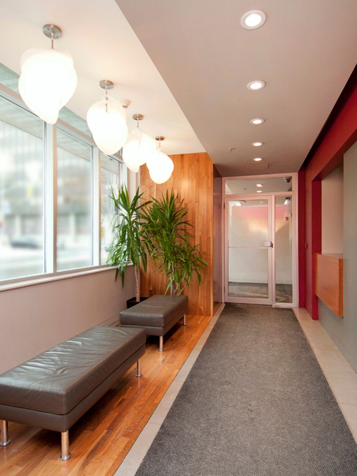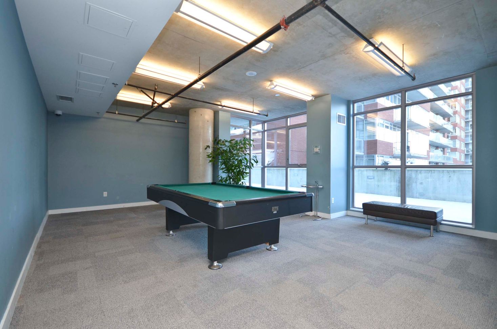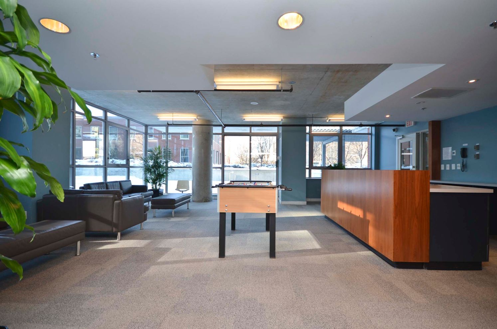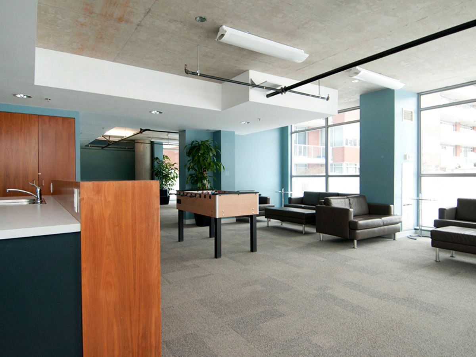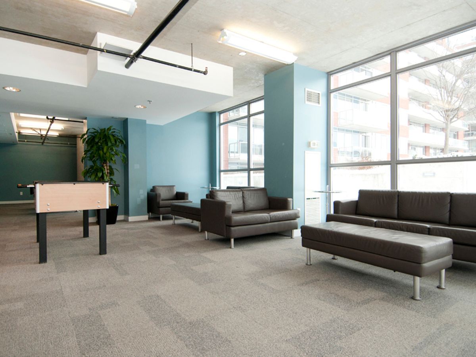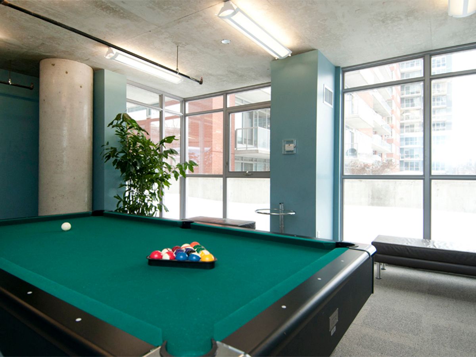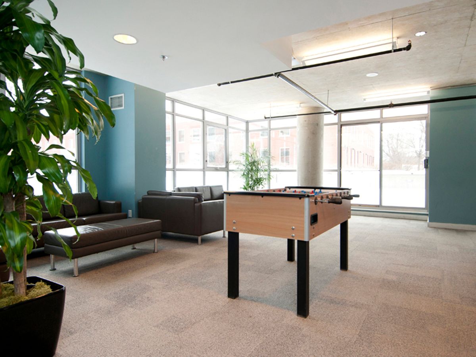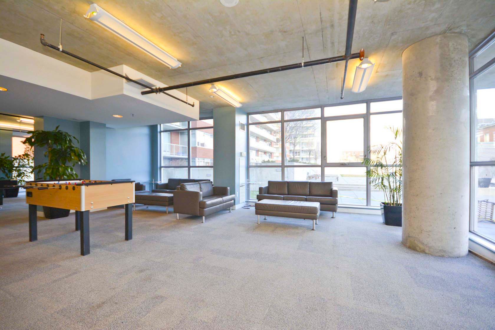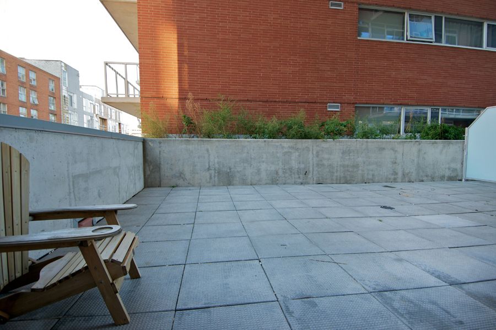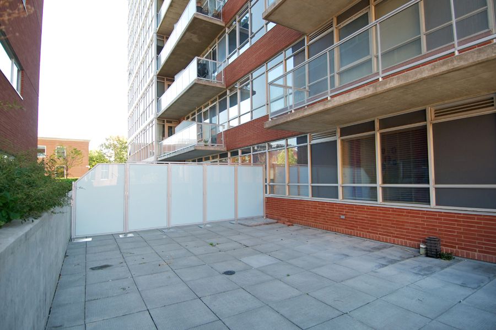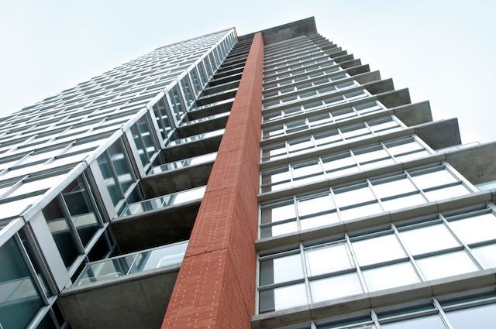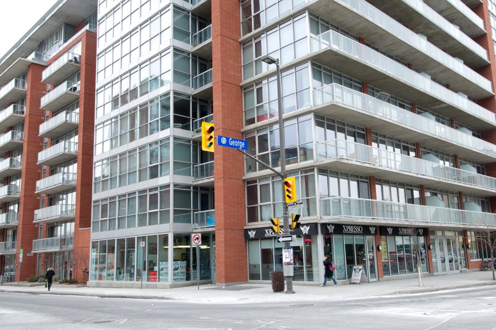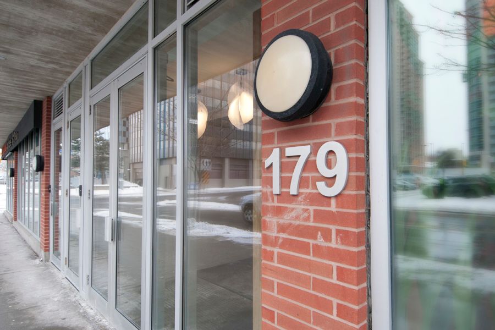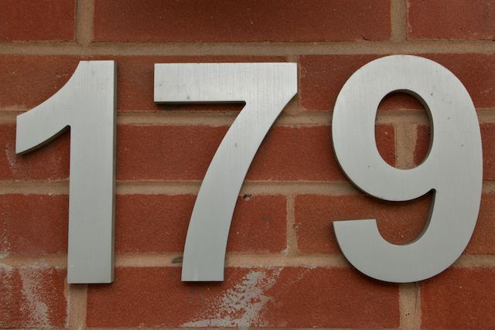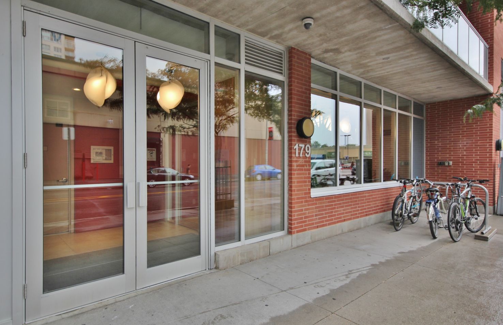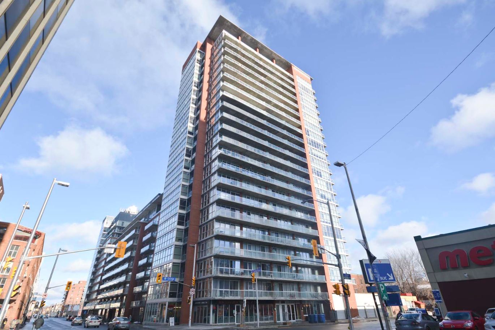Building Description
East Market Phase 3 of the East Market Development was constructed in 2006 by Urban Capital and located at 179 George Street. It is part 3 of a 3 phase project that spans on Cumberland St between York St & George St in the Byward Market. From the outside, this sleek and modern building grabs anyone’s attention with its exterior made up almost entirely of glass. East Market Phase 3 features a contemporary lobby, part-time concierge, and two elevators. Condos for sale at East Market Phase 3 have many unique floor plans exist in this building including one and two-bedroom condos, along with two-bedroom condos plus den. Units feature with floor to ceiling windows, allowing for incredible views of downtown Ottawa. Units within East Market Phase 3 sport urban features such as exposed concrete ceilings, sliding doors, concrete columns, and large open spaces. East Market Phase 3 is a 7-minute walk from the Rideau Station O-Train stop.
Building Facts
Building Overview
- Style:
- Array
- Year Built:
- 2006
Size & Dimensions
- Units:
- 200
- Storeys:
- 22
Location
- Neighbourhood:
- 337
East Market Phase 3 | 179 George St
316
179 George Street, Ottawa, ON K1N 1J8, Canada
- Neighbourhood
- 337
- Style:
- Array
- Year Built:
- 2006
- Storeys:
- 22
- # of Units:
- 200

