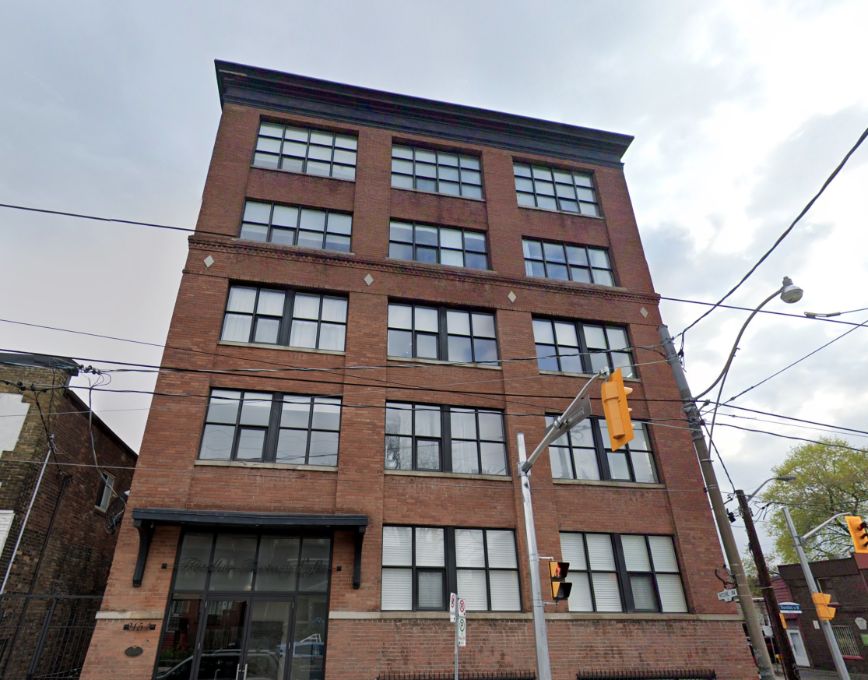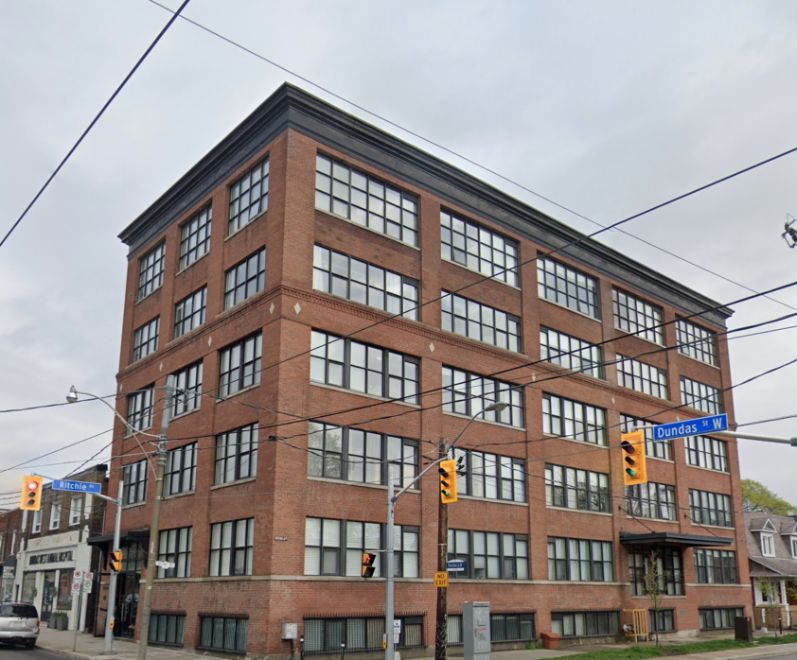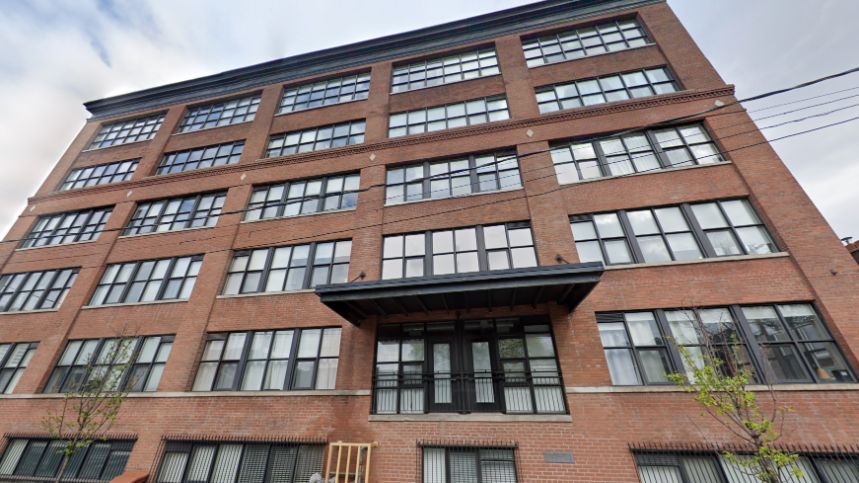Building Description
The Feather Factory Lofts is an effective use of classic industrial architecture. The original simple look of the bedding factory constructed in 1913 remains with red brick façade and warehouse style windows. The 44 units reflect this authenticity as well. The aesthetic of the units cannot be replicated by newer Toronto Loft buildings. Original finishes have been left intact with exposed ducts, wooden beams and exposed brick present in every unit. The original wooden ceilings have remained with fresh new hardwood floors complimenting the century old details. The units in Feather Factory Lofts are all designed with an open concept and range from 500 to 1,000 square feet, some units spanning multiple storeys. All units enjoy large amounts of natural light from the massive warehouse windows. The Feather Factory Lofts are situated between Roncesvalles Village and Brockton Village giving a quieter vibe to the area than the bustling downtown while still providing all the urban amenities any resident would need. The Feather Factory Lofts is only a short walk away from High Park with over 400 acres of park offered to the public. The Feather Factory Lofts are a short walk from Bloor Street and the Bloor line subway and GO train station making it easy to travel within and out of Toronto with ease. Additionally, for car going commuters the Gardiner Expressway is only minutes away.
Building Facts
Building Overview
- Style:
- Array
- Year Built:
- N/A
Size & Dimensions
- Units:
- 44
- Storeys:
- 6
Location
- Neighbourhood:
- 556
Feather Factory Lofts | 2154 Dundas St W
454
2154 Dundas St W, Toronto ON
- Neighbourhood
- 556
- Style:
- Array
- Year Built:
- N/A
- Storeys:
- 6
- # of Units:
- 44







