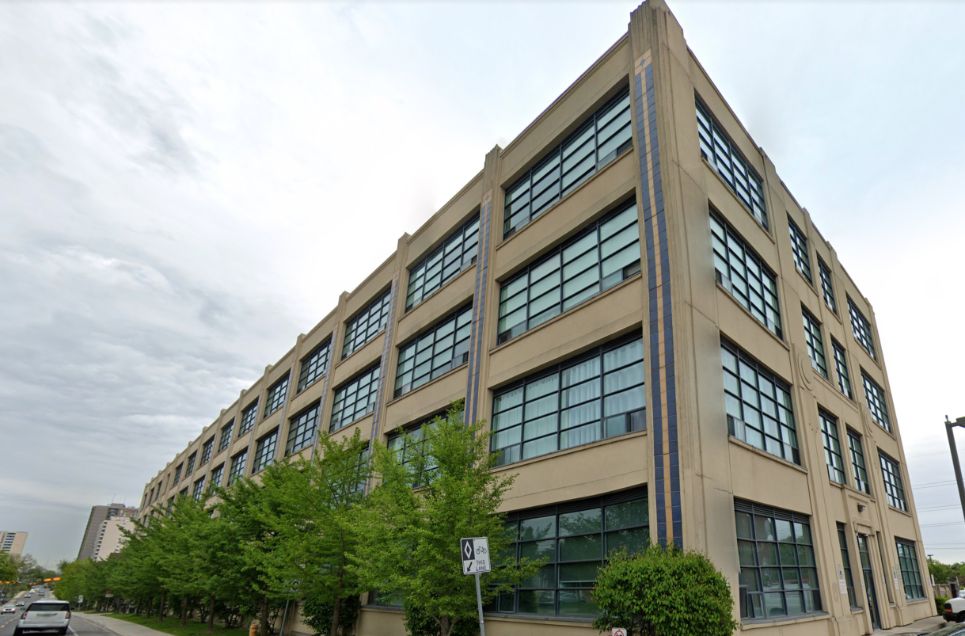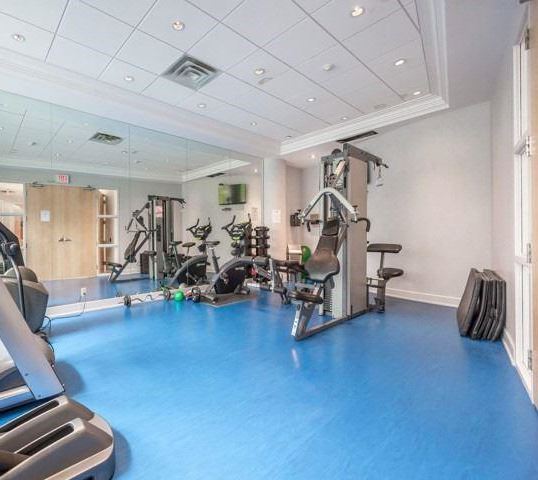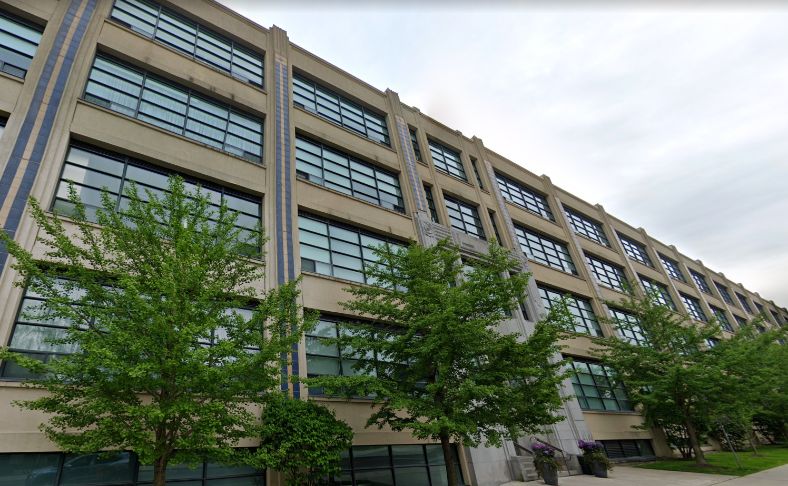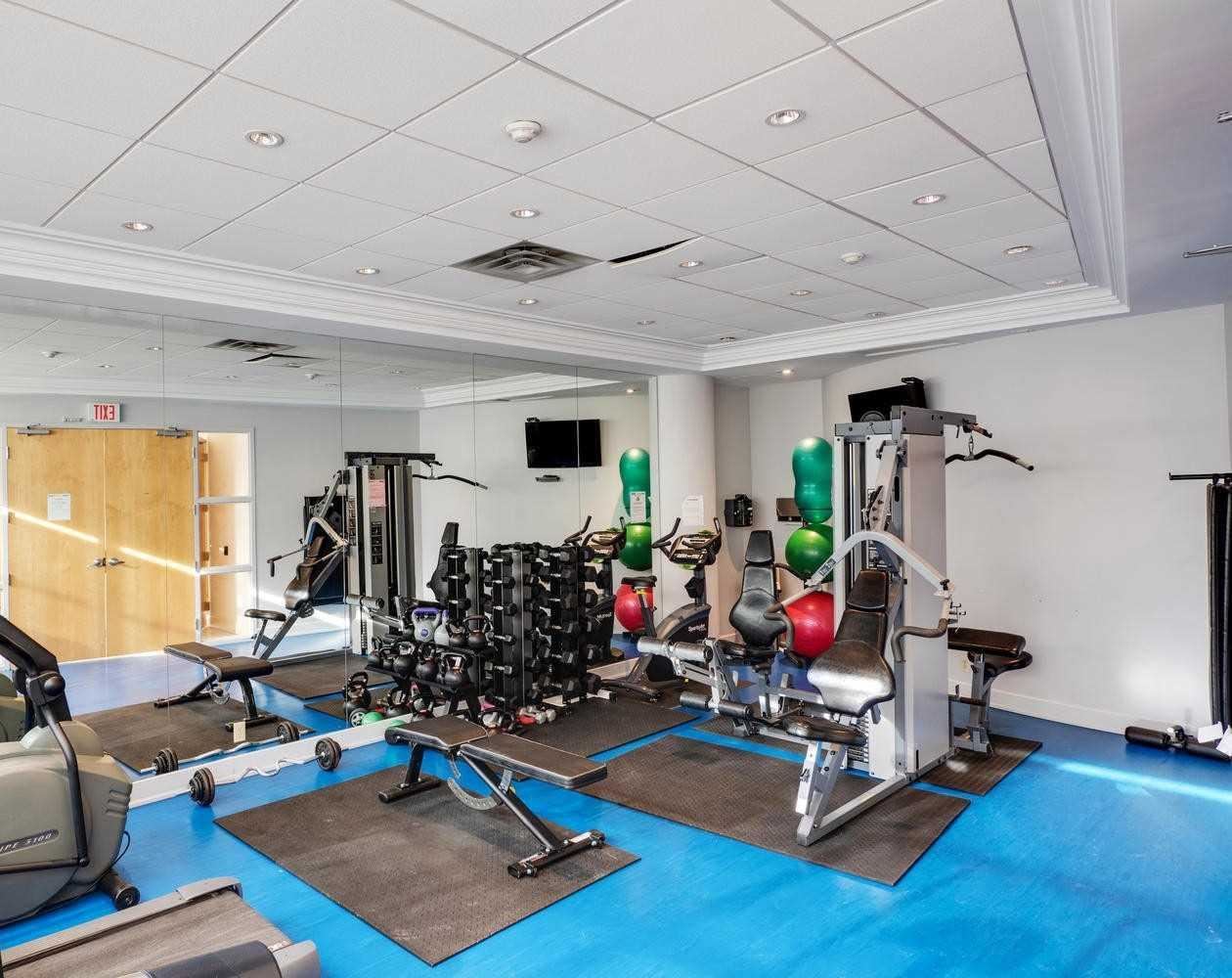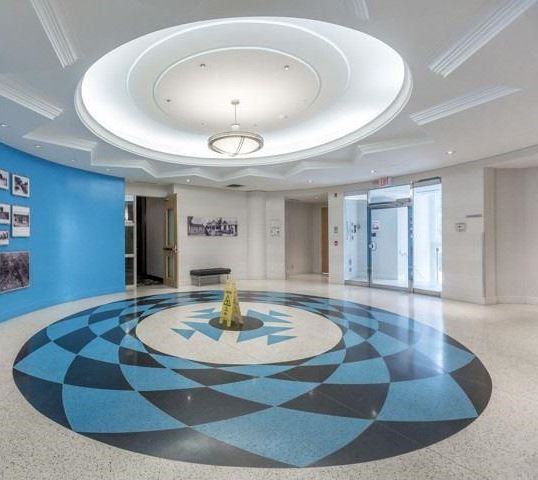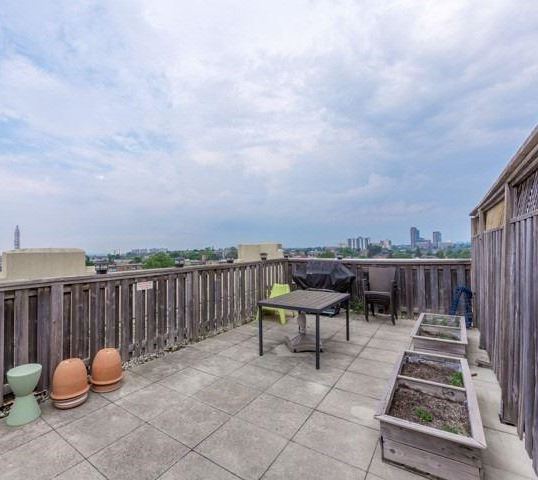Building Description
Forest Hill Lofts’ art deco style and size make it stand out among other Toronto Loft. The rectangular beige building is adorned with large warehouse windows all around the building. Thanks to the size of the building the developers were able to add plenty of amenities including a gym, a rooftop terrace and more. The five-storey building is home to 137 units ranging from 650 to 1,100 square feet. Some units span two levels with metal staircases connecting the floors. Each unit boasts industrial elements like exposed ducts and concrete floors and columns, the massive warehouse style windows flood each unit with natural light highlighting the industrial elements. The units on the top floor have access to the share rooftop patio as well as their own private rooftop terraces. Forest Hill Lofts is located in Briar Hill – Belgravia an area known for its recent boom in growth. The area is a mix of all walks of life from families to young adults. Just out the door of Forest Hill lofts is the Walter Saunders Memorial Park connected to the York Beltline Trail which can bring residents as far west as Caledonia Road and as east as the Don Valley Parkway. Car drivers have it easy while living at Forest Hill Lofts, Allen Road is right next door which provides easy access to the 401 highway. For those without a car transportation is not a problem with Eglinton West subway station only a ten-minute walk away.
Building Facts
Building Overview
- Style:
- Array
- Year Built:
- N/A
Size & Dimensions
- Units:
- 137
- Storeys:
- 5
Location
- Neighbourhood:
- 575
Forest Hill Lofts | 1001 Roselawn Ave
454
1001 Roselawn Ave, York ON
- Neighbourhood
- 575
- Style:
- Array
- Year Built:
- N/A
- Storeys:
- 5
- # of Units:
- 137

