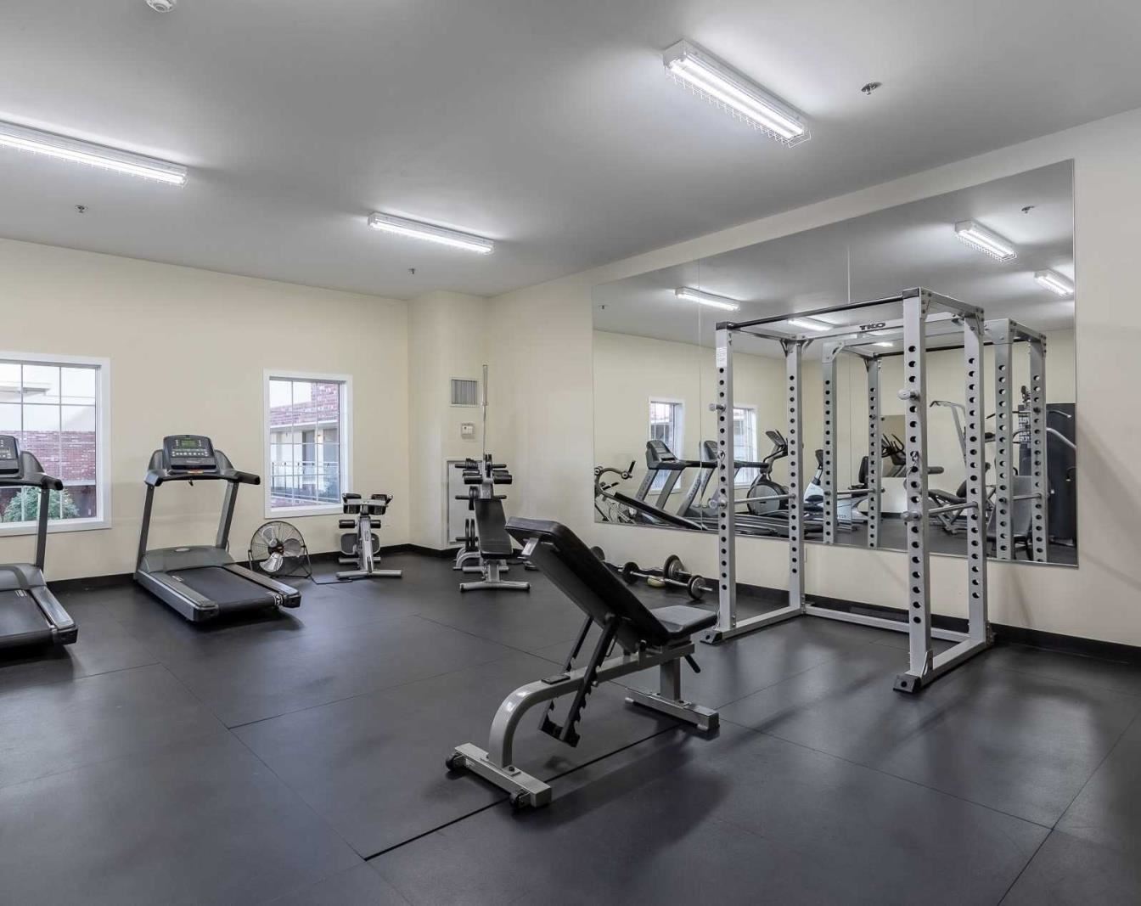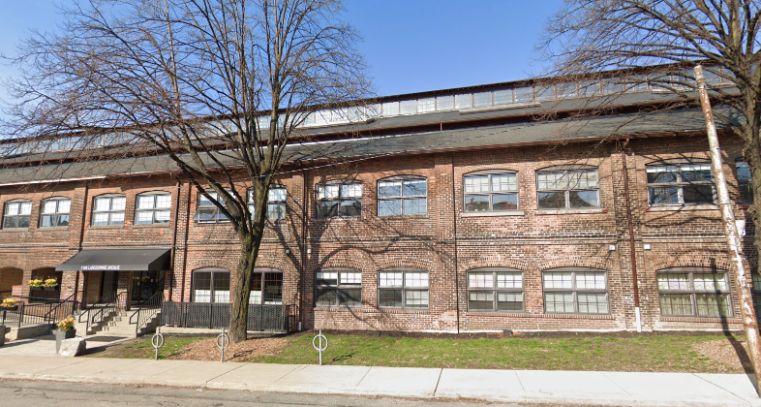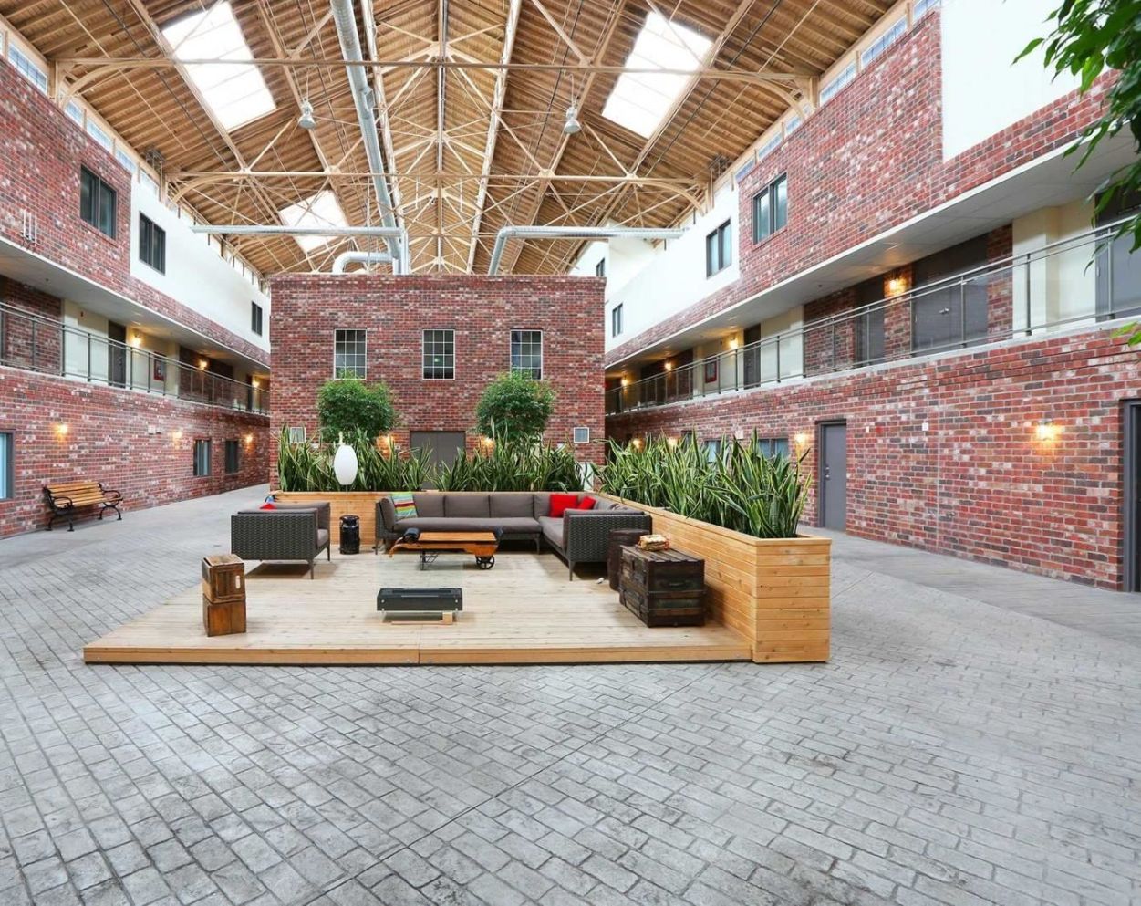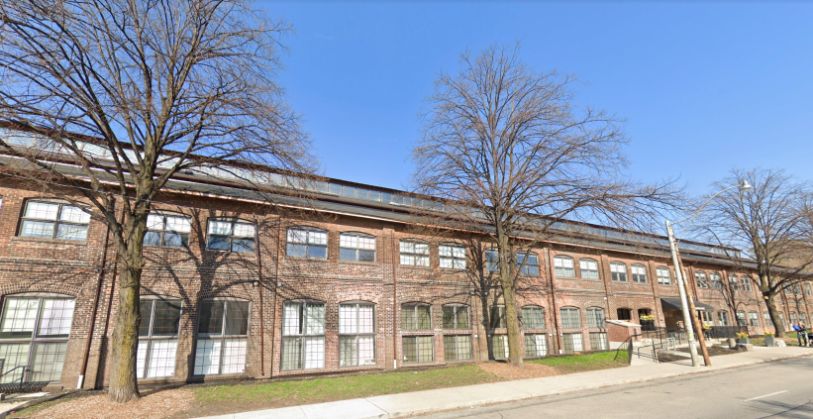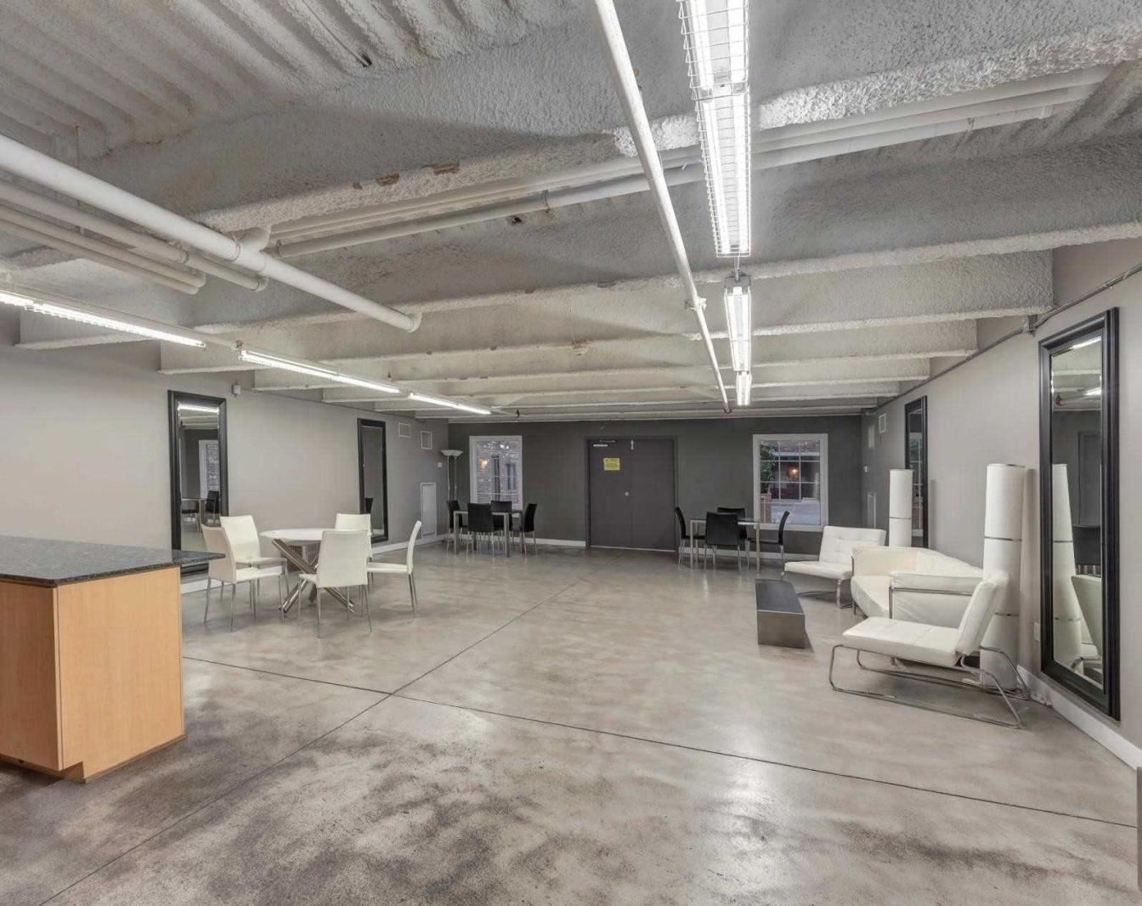Building Description
The Foundry Lofts 100-year-old structure has a deep history in Toronto. The building was created as a factory for Canadian Foundry Corporation to manufacture railcars. After the factory was shut down the building was designated as a heritage site. In 2004 it was converted into residential units and the developers made a point to keep the original structure intact. The faded brick on the exterior of the building denotes this history and helps to make the Tannery Lofts one of the most unique Toronto Loft. The building has been divided into 100 units ranging from 750 to 2,500 square feet. Each unit features preserved industrial elements of the original building such as exposed brick. Each unit feels bright and warm thanks to the large windows that provide natural light. Those with ground floor units get the added benefits of private gardens as well. The building also offers many amenities, from a movie theatre to a 16,000 square foot shared atrium. The Foundry Lofts are situated in Davenport a neighbourhood known for its dynamic atmosphere. St. Clair Avenue and Dupont Street are lined with all the shops and entertainment anyone would need. With fantastic Italian restaurants in Corso Italia just south of the Tannery Lofts. There are also great greenspaces near by like Earlscourt Park just a few minutes walk away. Transportation needs are also met by the Tannery Lofts location, for car goers Lansdowne and Davenport are great arteries to connect to the rest of the city. The Bloor subway line can also be reached by taking a five-minute bus ride south or a 15-minute walk.
Building Facts
Building Overview
- Style:
- Array
- Year Built:
- N/A
Size & Dimensions
- Units:
- 104
- Storeys:
- 3
Location
- Neighbourhood:
- 567
Foundry Lofts | 1100 Lansdowne Ave
454
1100 Lansdowne Ave, Toronto ON
- Neighbourhood
- 567
- Style:
- Array
- Year Built:
- N/A
- Storeys:
- 3
- # of Units:
- 104

