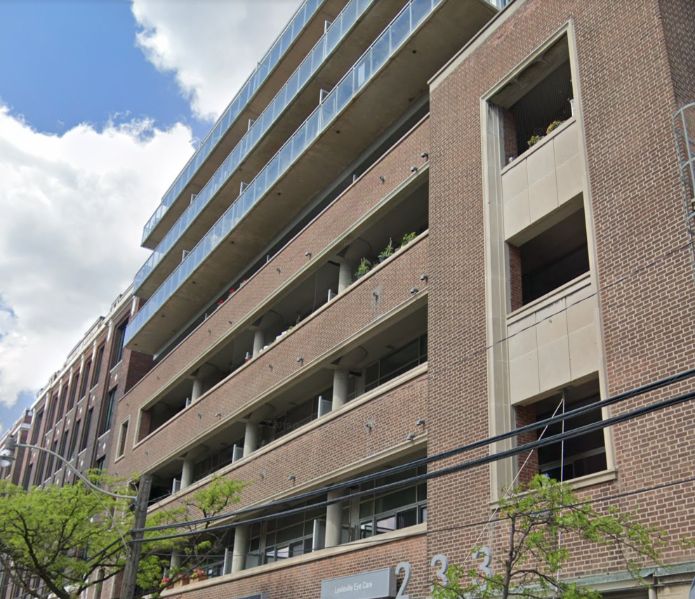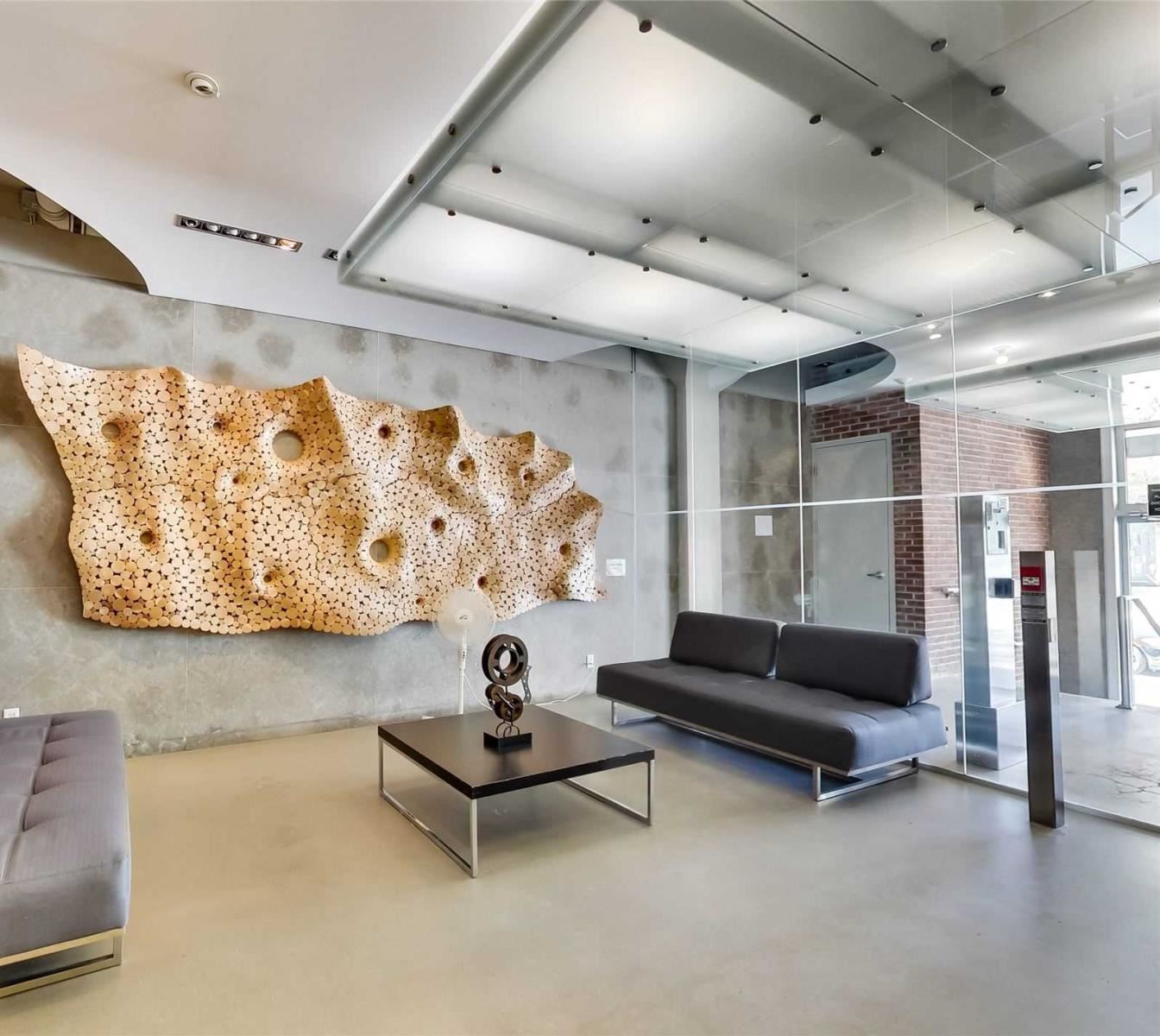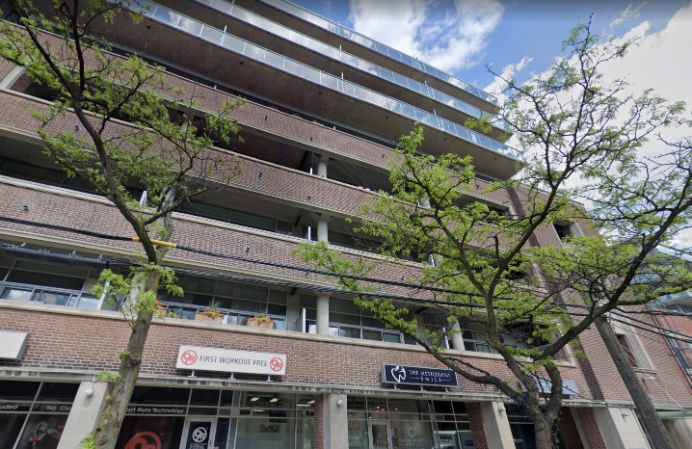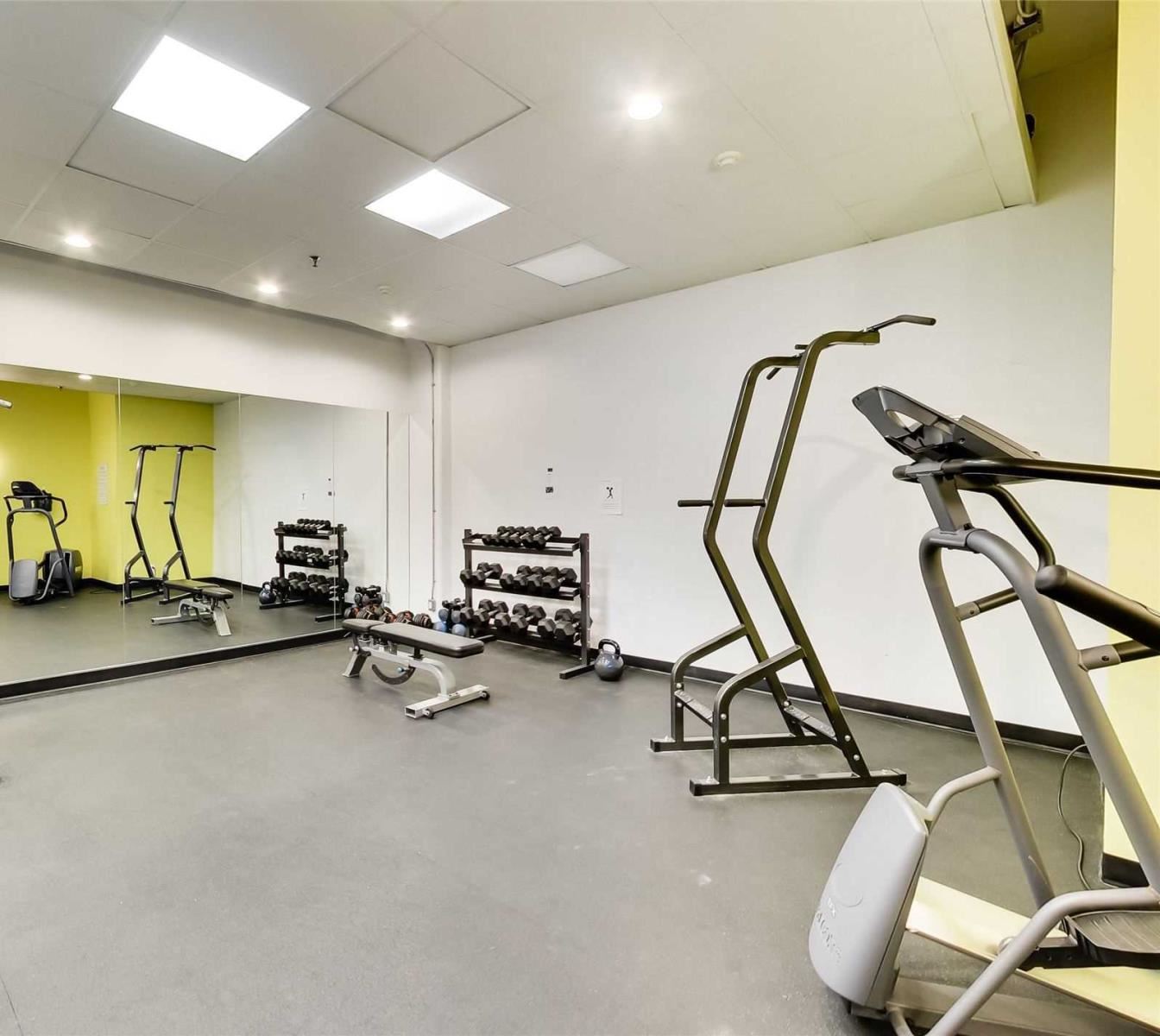Building Description
Garment Factory Lofts offers a unique highly regarded approach to loft conversions. The original integrity of the old garment factory remains to create hard lofts, at the same time an additional four storeys were added to the original building creating additional soft lofts. The charm of the red brick façade remains with sleek condo like designs perched atop it. Garment Factory Lofts offer designs that will please traditionalists and new age consumers alike. The Garment Factory Lofts offers 150 units ranging in size from 450 to 1,3000 square feet. The units also differ in style since the units were offered to original residents as a blank unit for them to make their own. This makes Garment Factory Lofts stand out even more compared to other Toronto Loft. Exposed ducts, concrete floors and wall to wall windows are a constant between all units. Additionally, all 150 units have a private outdoor space either in the form of a balcony or a rooftop terrace. The Garment Factory Lofts is located in an eccentric area of Toronto in between Leslieville and South Riverdale. These neighbourhoods are known for their boutique stores and neighbourly vibes. The Garment Factory Lofts is close to streetcar lines on both Queen and Gerrard which can quickly bring commuters to the Younge subway line. Being placed on Carlaw the Garment Factory is also situated close to the Don Valley Parkway allowing for easy north and south travel by car. The Garment Factory provides parking for residents who rely on cars and even boasts ample visitor parking as well.
Building Facts
Building Overview
- Style:
- Array
- Year Built:
- N/A
Size & Dimensions
- Units:
- 161
- Storeys:
- 8
Location
- Neighbourhood:
- 466
Garment Factory Lofts | 233 Carlaw Ave
454
233 Carlaw Ave, Toronto ON
- Neighbourhood
- 466
- Style:
- Array
- Year Built:
- N/A
- Storeys:
- 8
- # of Units:
- 161








