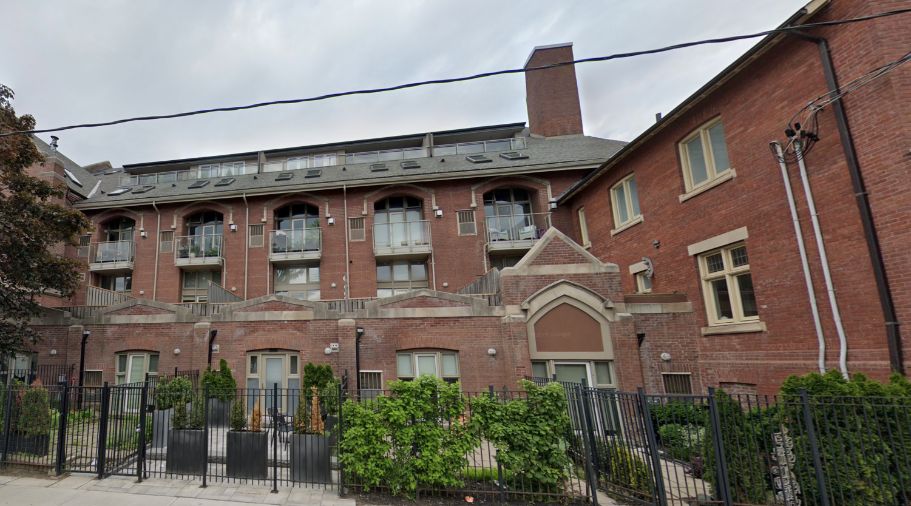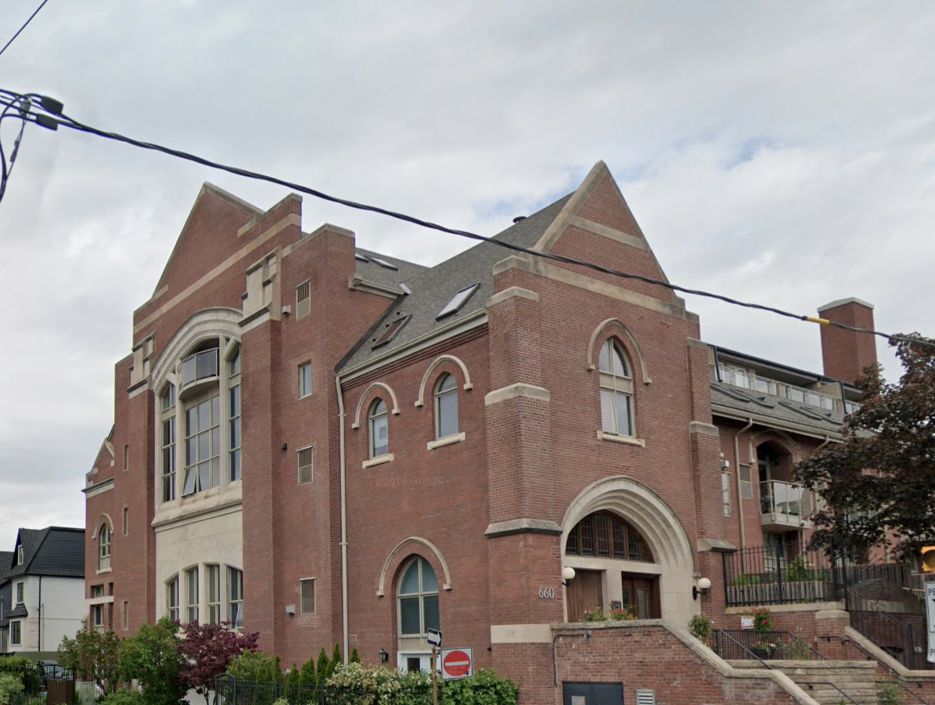Building Description
Glebe Lofts is a fantastic take on a church conversion, the conversion process has kept an operating church attached to the now residential units making this a rarity when it comes to Toronto Loft. The façade of the building has remained unchanged with gorgeous red brick work and large curved windows, it is impossible not to be reminded of the building’s past at first glance. Glebe Lofts has a total of 32 units ranging in size from 1,300 to 2,000 square feet. Each loft feels spacious while still being distinct from each other. One unit spans five storeys while others only enjoy one storey, some units use a shared lobby while others have private entrances. The building also offers patios and terraces for each unit. No matter what kind of loft you are looking for each unit at Glebe Lofts is beautiful with exposed red brick and a vast amount of natural light from the massive windows featured in each unit. Glebe Lofts is located in North Riverdale known for its independent shops and quiet residential streets, schools and parks. Just a few minutes walk from Glebe Lofts is the Danforth an area known for its amazing Greek food. One of the greatest attractions near by is Riverdale Park which has swimming, baseball, tennis and some of the greatest views of the Toronto Skyline. The location of Glebe Lofts makes travel easy. The Bloor subway line is only a five minute walk away. There are plenty of bike lanes on Jones Avenue and Logan Avenue and the Don Valley Trail system is only a few minutes away. Car dependent residents will be happy to know the Don Valley Parkway is close by to help link drivers to the rest of the city.
Building Facts
Building Overview
- Style:
- Array
- Year Built:
- N/A
Size & Dimensions
- Units:
- 32
- Storeys:
- 3
Location
- Neighbourhood:
- 60
Glebe Lofts | 660 Pape Ave
454
660 Pape Ave, Toronto ON
- Neighbourhood
- 60
- Style:
- Array
- Year Built:
- N/A
- Storeys:
- 3
- # of Units:
- 32






