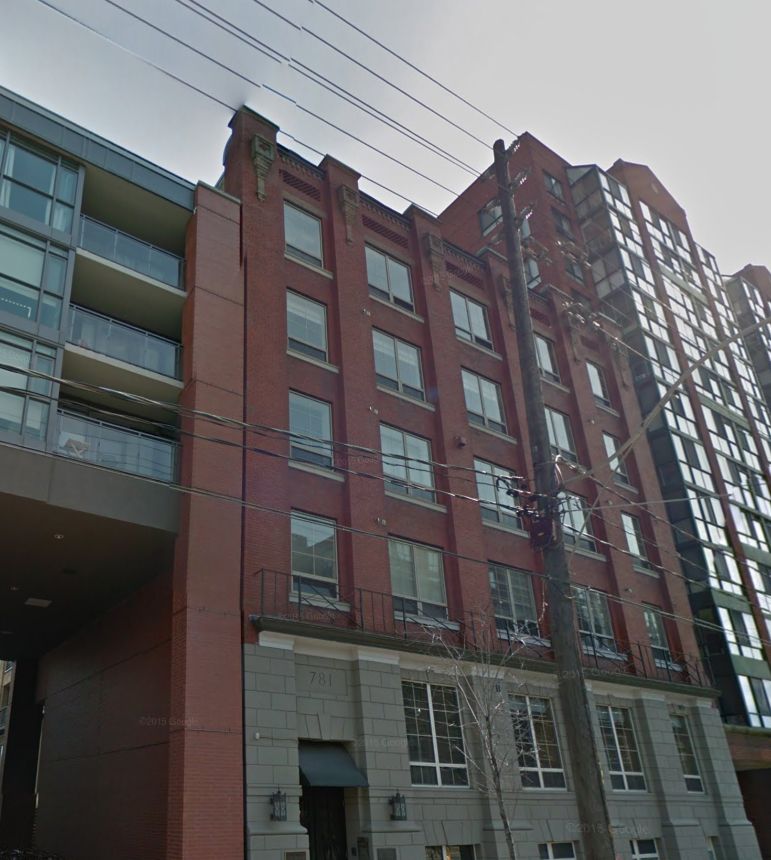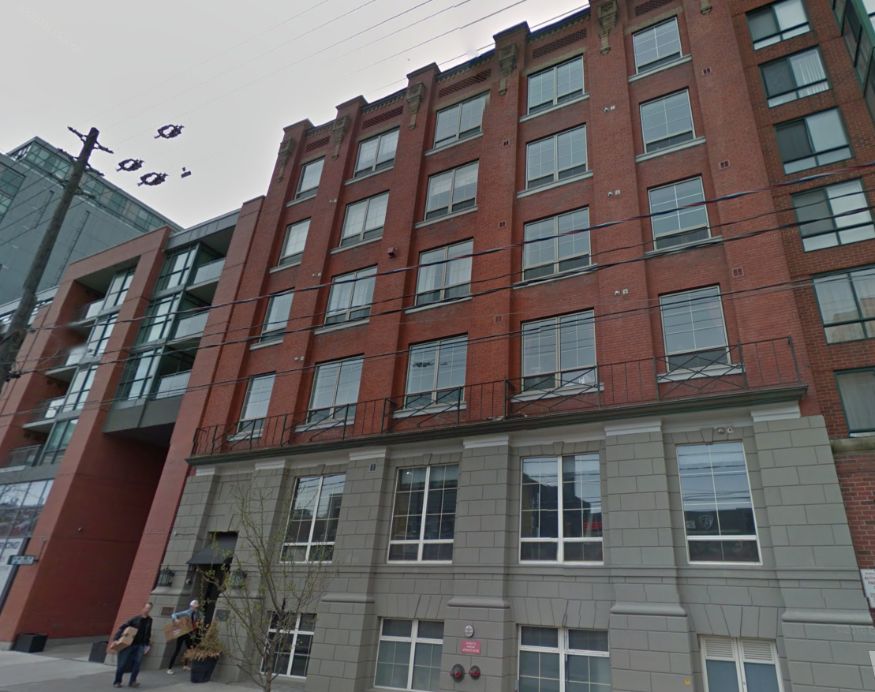Building Description
Gotham Lofts’ infamously low turnover compared to other Toronto Loft speaks to the expertise utilized in the conversion of this hard loft. Gotham Lofts building was originally constructed in 1917 and converted into residential lofts in 1997. The red brick and stone exterior have remained mostly untouched. The massive warehouse style windows and the detail at the top of the façade contribute to the elegance of the exterior. The eight -storey building is host to 54 lofts along with a gorgeous lobby, a workout room, and a meeting and party room. The 54 lofts range from 600 to 1,600 square feet. The units feature exposed yellow brick, granite counter tops and gas fireplaces. All the units are designed with an open concept in mind and the large windows provide plenty of natural light. Gotham Lofts is located in the Niagara neighbourhood a bustling area in the Downtown Toronto core. Art galleries, boutique shops and unique bars can be found all around the area. Just north of Gotham Lofts is Queen Street which is home to even more great boutique stores and restaurants. Greenspaces are abundant with Trinity Bellwood Park, Stanley Park and Lake Ontario all within walking distance. The downtown location of the Gotham Lofts makes transportation around the city easy. The area is great for bikers having easy access to bike friendly roads. Streetcars are nearby on Queen Street that can quickly transport residents to St. Andrews subway station. Additionally, for car goers the Gardiner Expressway is not far away to quickly link to farther parts of the city.
Building Facts
Building Overview
- Style:
- Array
- Year Built:
- N/A
Size & Dimensions
- Units:
- 59
- Storeys:
- 7
Location
- Neighbourhood:
- 524
Gotham Lofts | 781 King St W
454
781 King St W, Toronto ON
- Neighbourhood
- 524
- Style:
- Array
- Year Built:
- N/A
- Storeys:
- 7
- # of Units:
- 59






