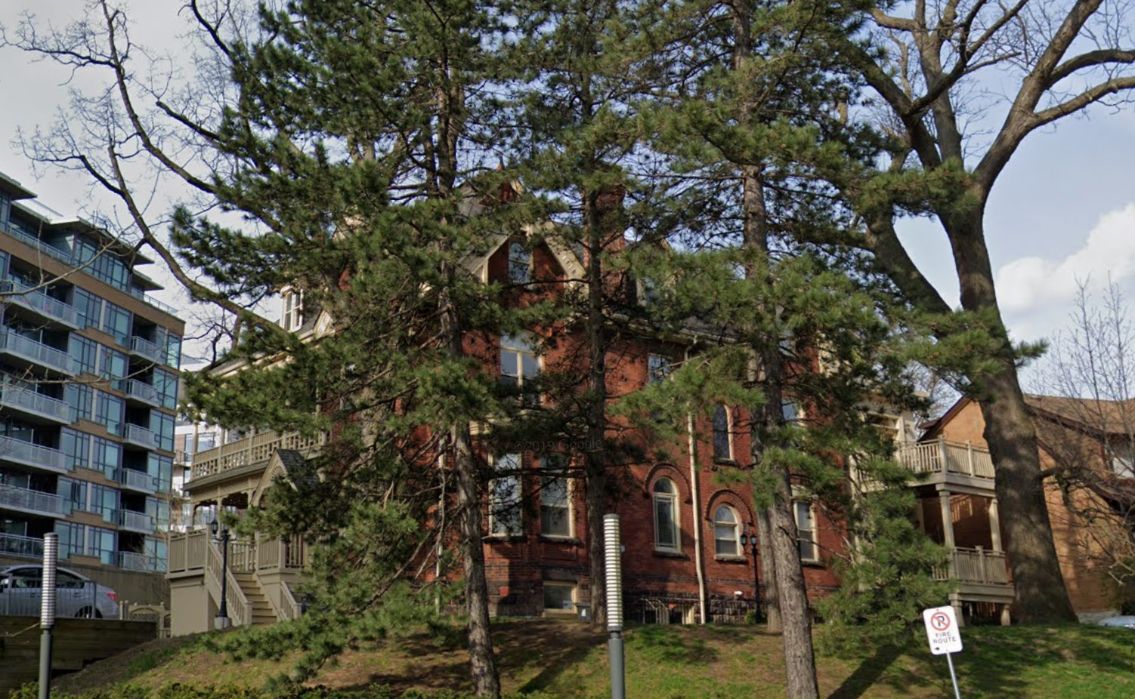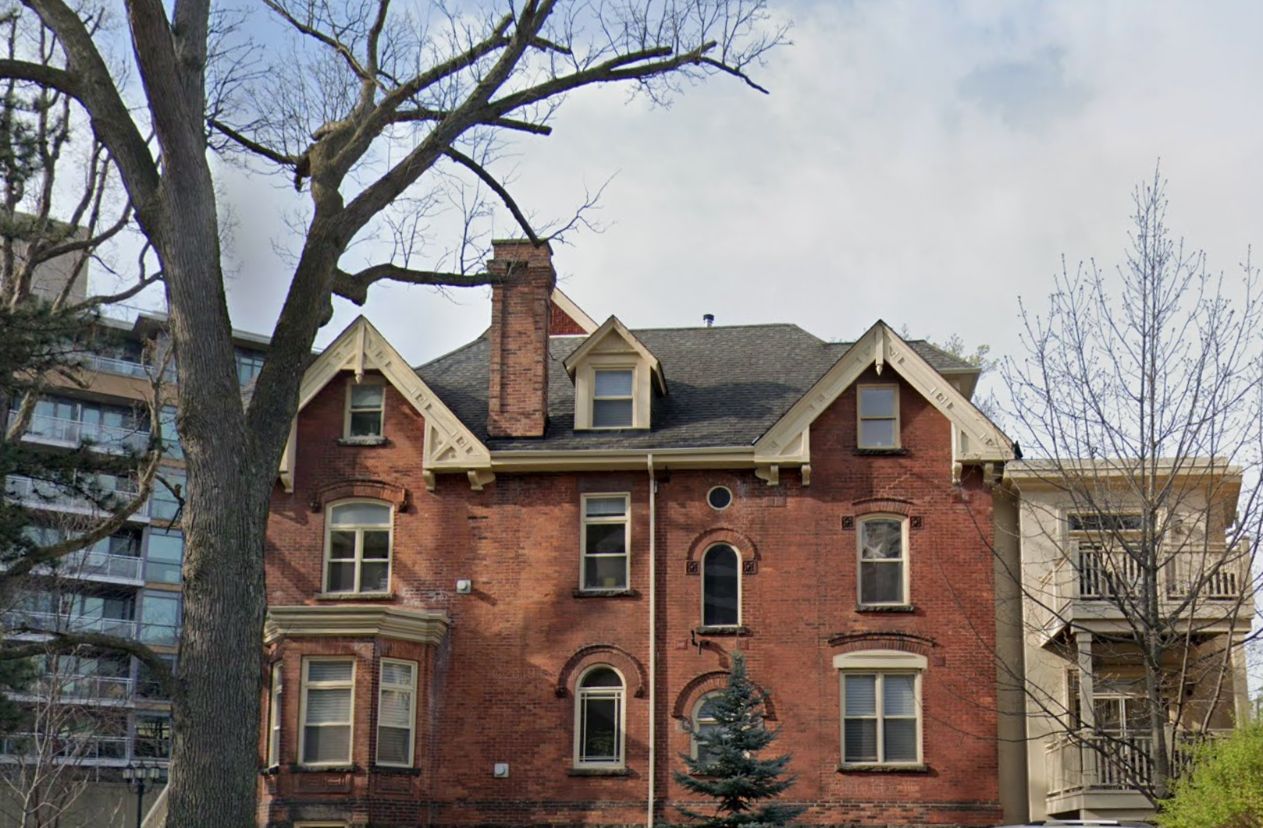Building Description
The Gothic Lofts stand out in a city full of lofts. Most loft conversion come from old industrial factories or warehouses, the Gothic Lofts however were converted from an old Victorian era home. Much of the building was preserved and the result is a gorgeous piece of historical architecture. The immaculate beauty in the masonry, the detailed wooden trim and the slightly curved windows all combine to create a one of a kind exterior when comparing to other Toronto Loft. The building also features a two storey wrap around porch which also has detail in every inch. The Gothic Lofts are separated into only seven lofts that range from around 1,400 to 1,800 square feet. While the exterior has remained its historic charm, the interior has thankfully been brought up to standard. All the units have been done in a modern contemporary style with immaculate kitchens and hardwood floors through out. Units also get to utilize the beautiful wrap around porches as their private outdoor spaces. While the building itself is enough to make any potential buyer excited the location in High Park North only further cements that. Right across from the street is Toronto’s largest greenspace, the famous High Park. The park has all the attractions any park could need and is so large it will take multiple days to explore it all. The location of Gothic Lofts just off Bloor Street means transportation is made easy. The High Park subway stop on the Bloor subway line is less than a five-minute walk away. For those who rely on a car Bloor Street is also a great artery to go east or west. Additionally, The Gardiner Expressway is just minutes south and can be used to quickly connect to the rest of the city.
Building Facts
Building Overview
- Style:
- Array
- Year Built:
- N/A
Size & Dimensions
- Units:
- 8
- Storeys:
- 1
Location
- Neighbourhood:
- 525
Gothic Lofts | 32 Gothic Ave
454
32 Gothic Ave, Toronto ON
- Neighbourhood
- 525
- Style:
- Array
- Year Built:
- N/A
- Storeys:
- 1
- # of Units:
- 8






