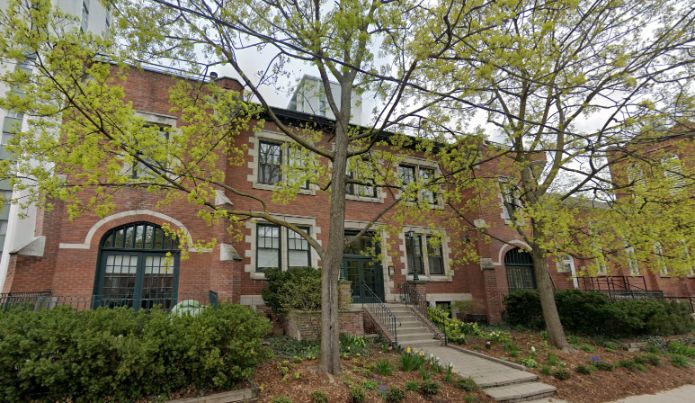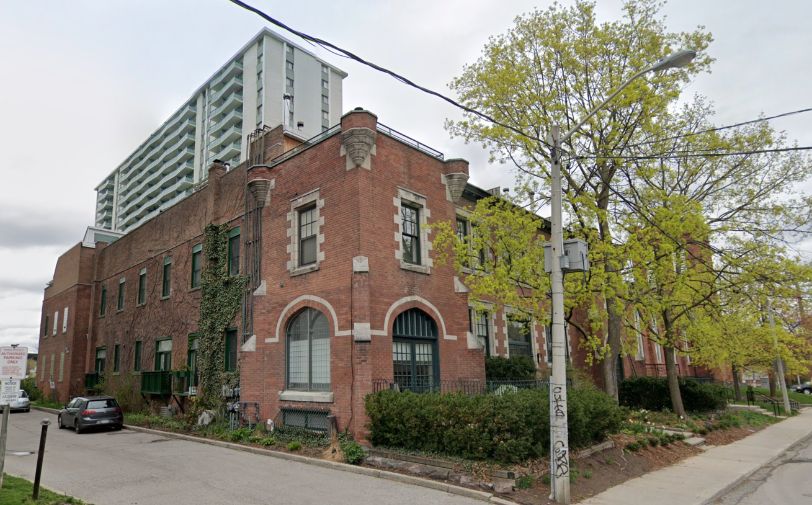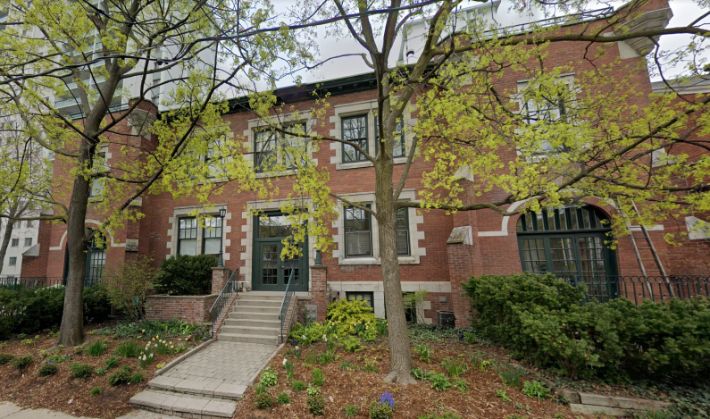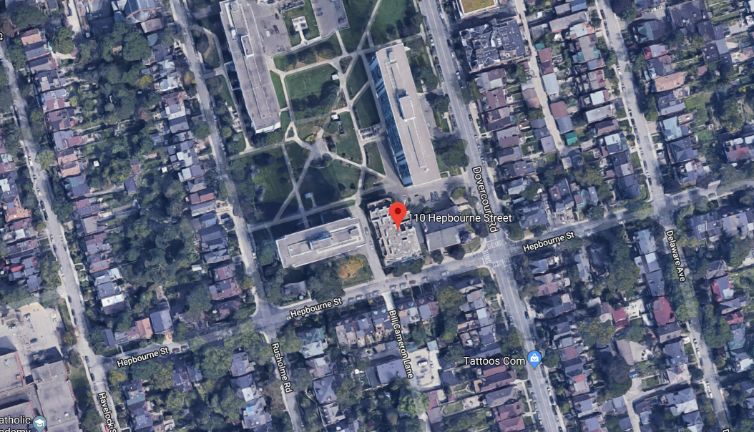Building Description
Hepbourne Hall’s exterior is perfectly fitting to the buildings old use. Originally the building was used as a sunday school, and the church like structure and detailing is still apparent. The redbrick façade is accented by large white stone that outlines the beautifully curved windows all around the building. This style is unique to most Toronto Loft and is one reason why the Hepbourne Hall Lofts are so sought after. With only 21 units in the building and low turnover, Hepbourne Hall is incredibly exclusive. The units range from 750 to a spacious 2,200 square feet, meaning there is a size for everyone. Some units span multiple levels, and some boast private outdoor spaces. While the units do not have a typical industrial loft feel, they do have high ceilings, large windows and original hardwood flooring which give a clean and spacious feel to each unit. Hepbourne Hall is located in Dufferin Grove just west of the downtown core. This area is known for its picturesque streets far enough away from the hustle and bustle of downtown but still within reach. The area is scattered with great greenspaces to spend an afternoon in, from Christie Pits on Bloor to Dufferin Grove Park just a few blocks away. Transportation from Hepbourne Hall is made easy. Bloor Street and Ossington subway Station are less than a five-minute walk away. The area is great for walking and biking thanks to the less busy streets and plenty of biking lanes in the area. For car owners the 401 and the Gardiner Expressway are only short drive away.
Building Facts
Building Overview
- Style:
- Array
- Year Built:
- N/A
Size & Dimensions
- Units:
- 24
- Storeys:
- 2
Location
- Neighbourhood:
- 570
Hepbourne Hall | 110 Hepbourne St
454
110 Hepbourne St, Toronto ON
- Neighbourhood
- 570
- Style:
- Array
- Year Built:
- N/A
- Storeys:
- 2
- # of Units:
- 24








