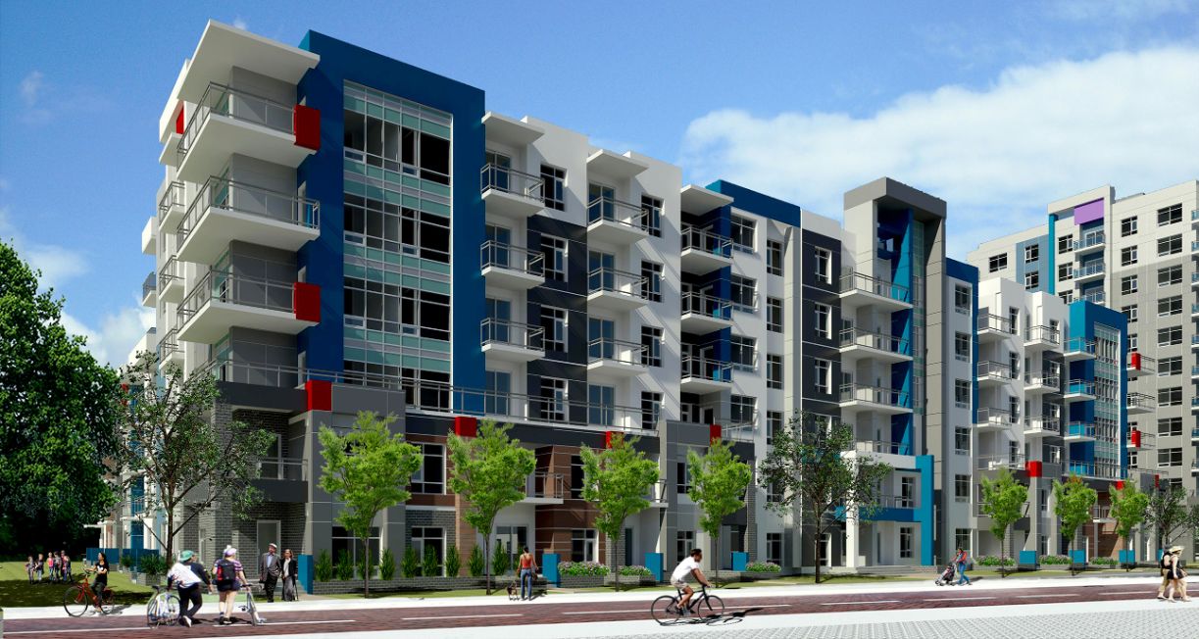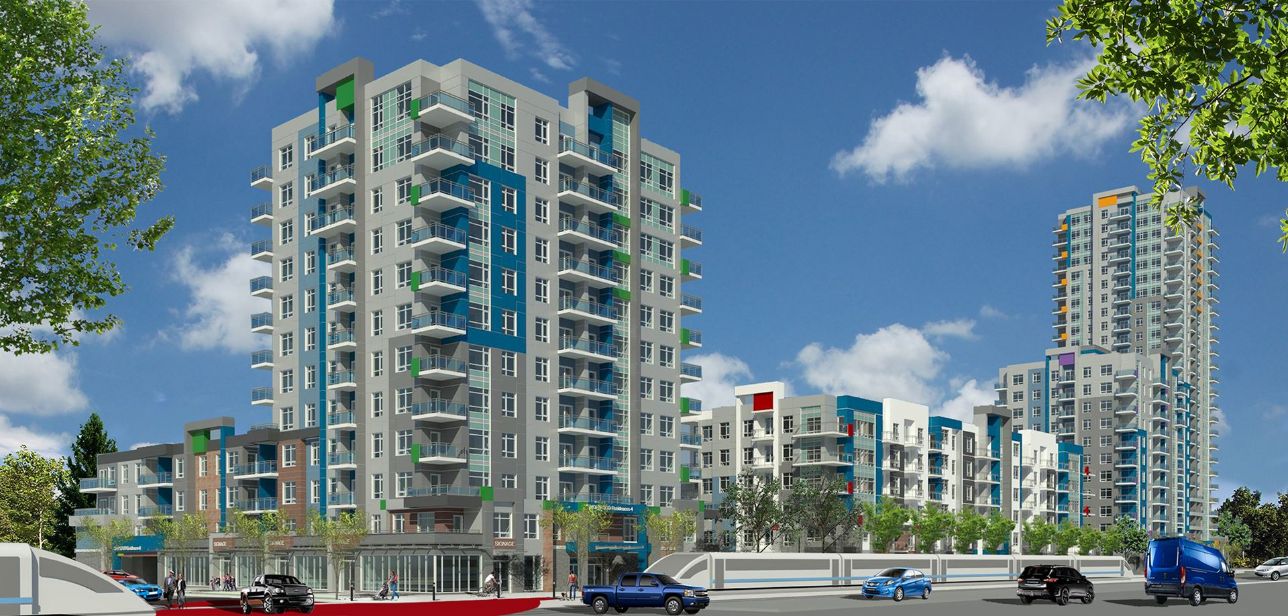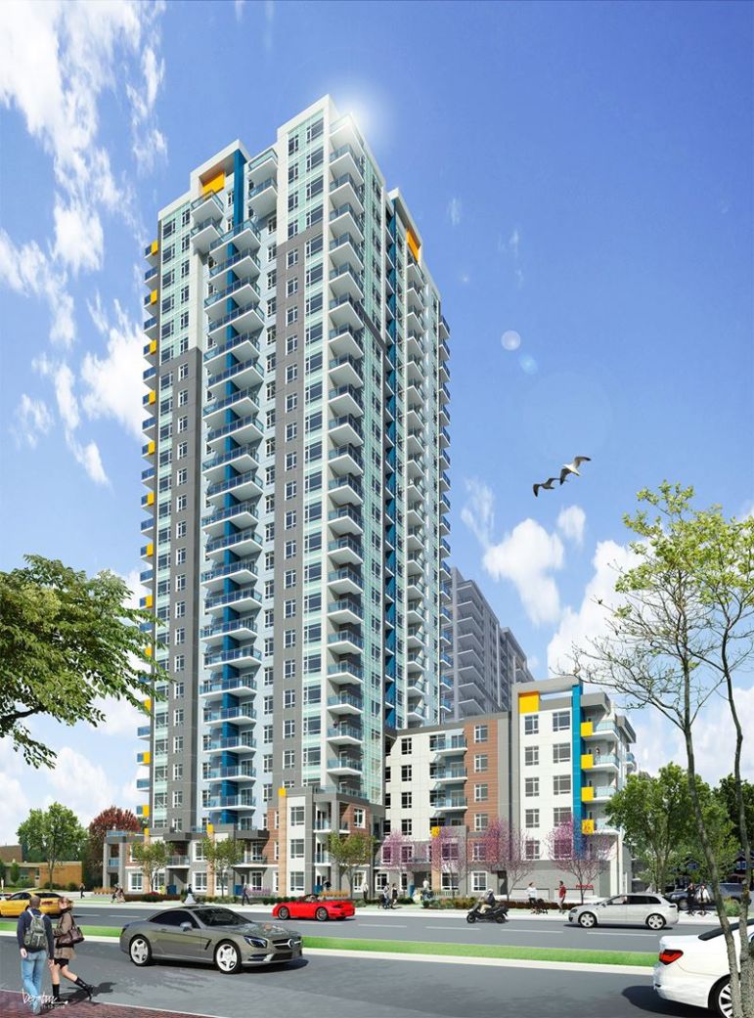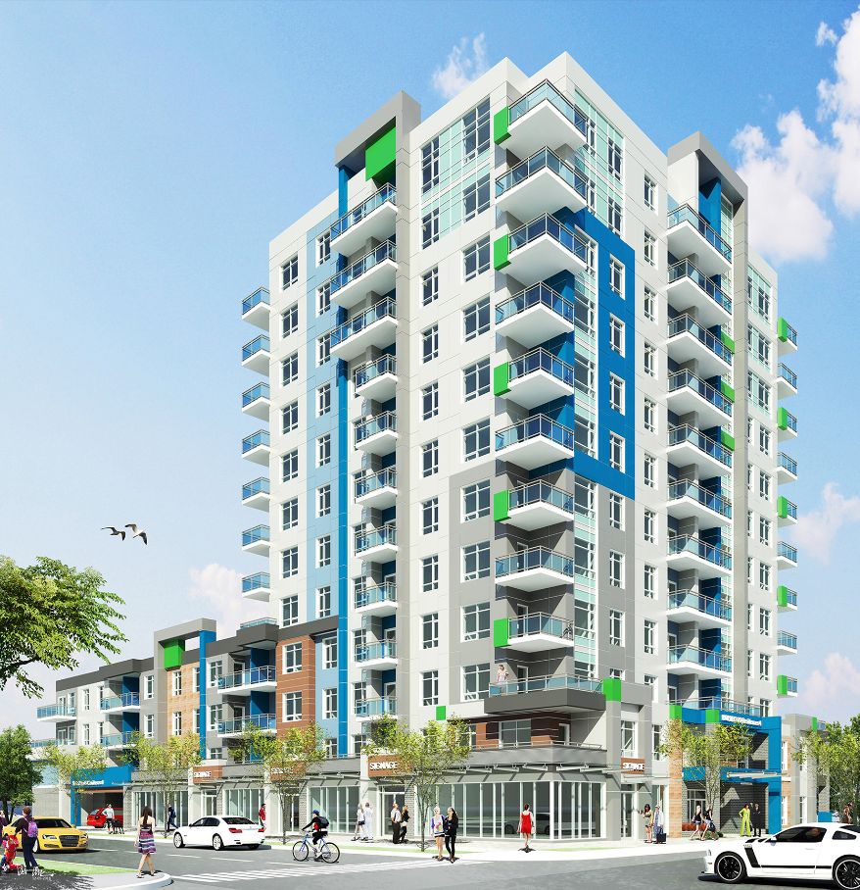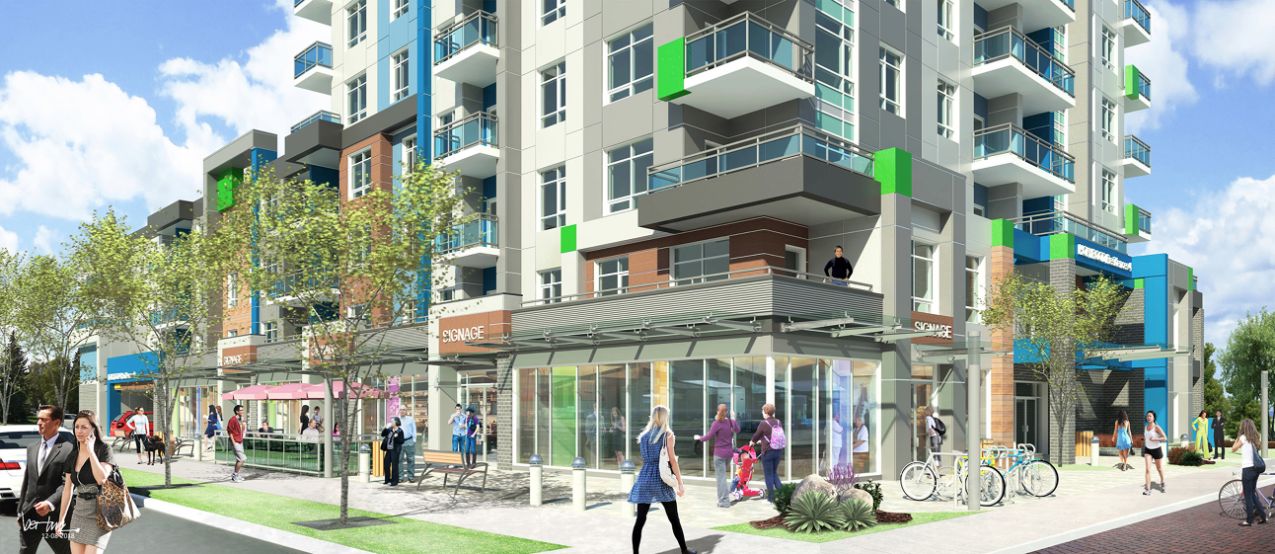Building Description
A stunning redevelopment of a series of 1940s townhomes by Regency Developments is Holyrood Gardens. Holyrood Gardens is going to have 1200 residential suits in 8 buildings. These buildings will be ranging from 4 to 25 storeys, and suites will vary in available size and prices. This gorgeous development was impeccably designed and crafted by DER+Associates Architecture Ltd with refined modernity in mind while still considering the existing landscape of the neighbourhood. Holyrood Gardens proposal is set to include commercial uses at the ground level in some of the buildings that are located near the future Holyrood LRT stop. Holyrood Gardens has a focus on transit-oriented development and adding value to the community. This stunning new addition to Holyrood is still in the construction phase and is greatly anticipated in the community. Holyrood Gardens is located in the quaint and charming residential neighbourhood of Holyrood. Holyrood is a neighbourhood located in the Bonnie Doon area of southeast Edmonton, featuring a mix of residential, commercial, and rural spaces.
Building Facts
Building Overview
- Style:
- Array
- Year Built:
- N/A
Size & Dimensions
- Units:
- 1200
- Storeys:
- 25
Location
- Neighbourhood:
- 44
Holyrood Gardens | 8310 93 Ave Nw
35
8310 93 Avenue Northwest, Edmonton
- Neighbourhood
- 44
- Style:
- Array
- Year Built:
- N/A
- Storeys:
- 25
- # of Units:
- 1200

