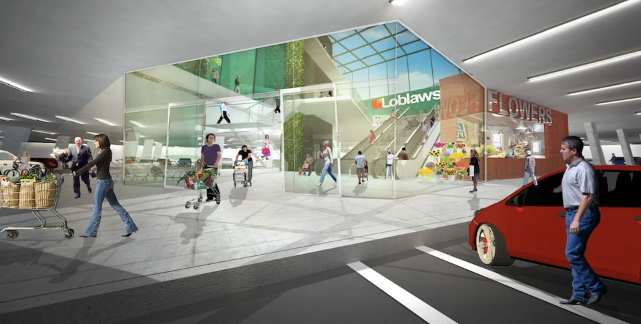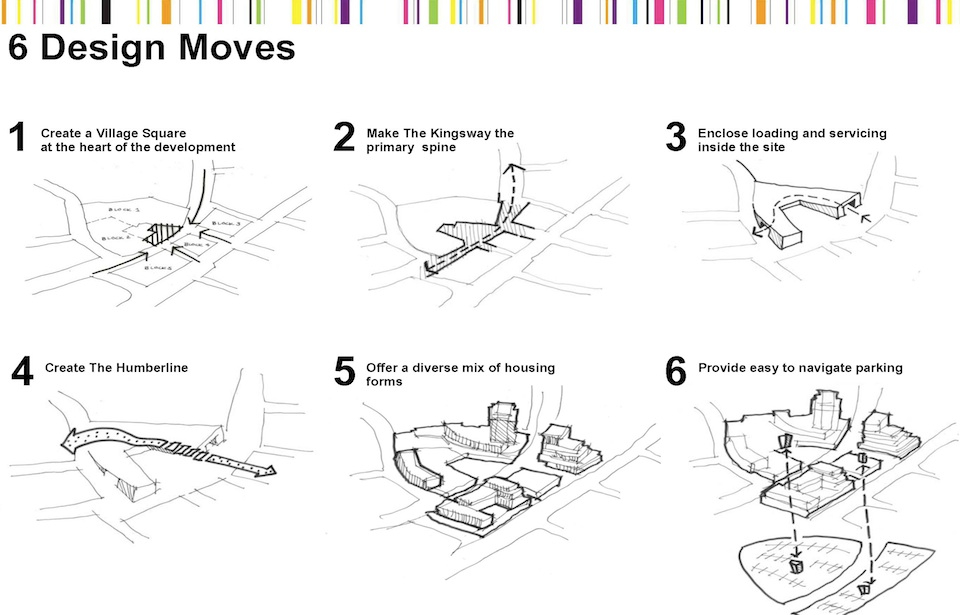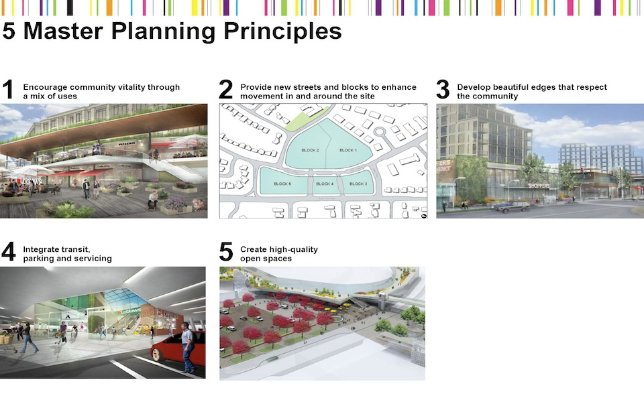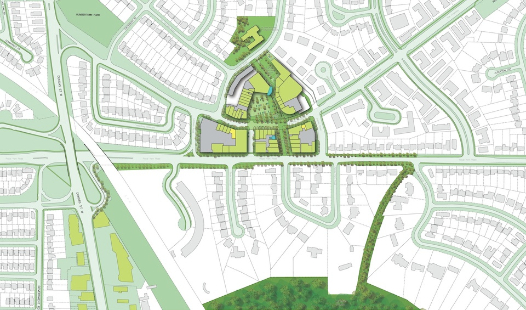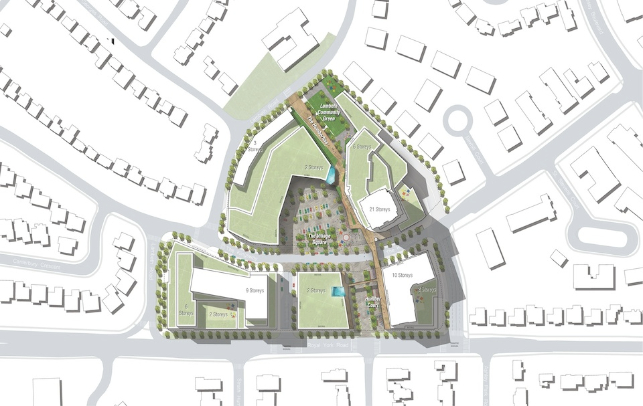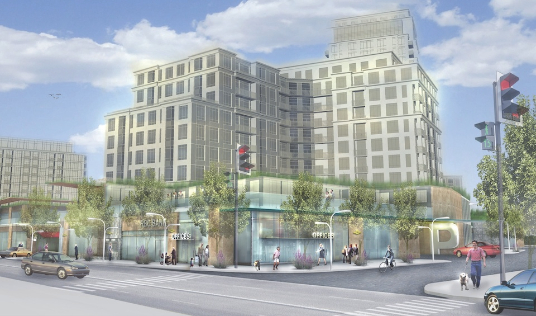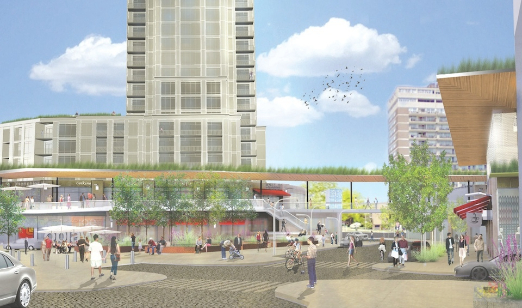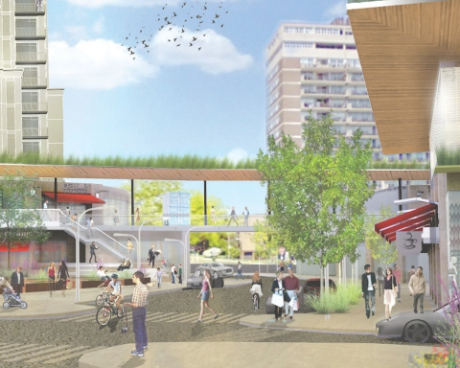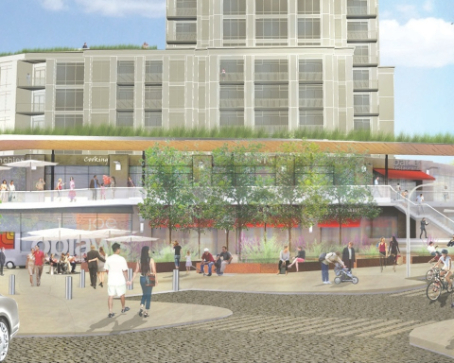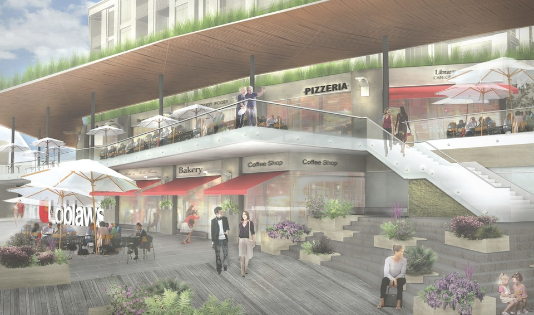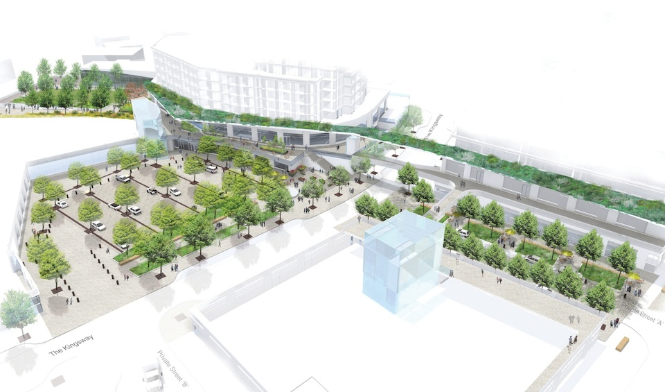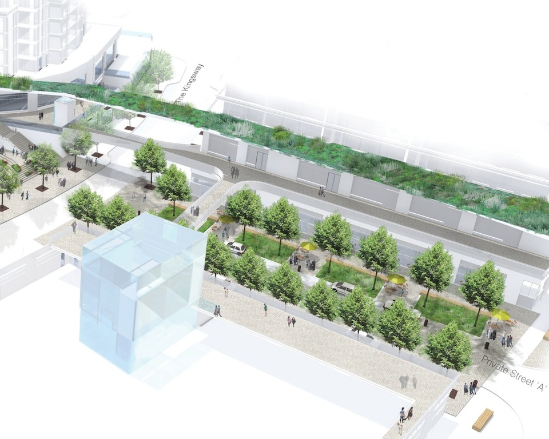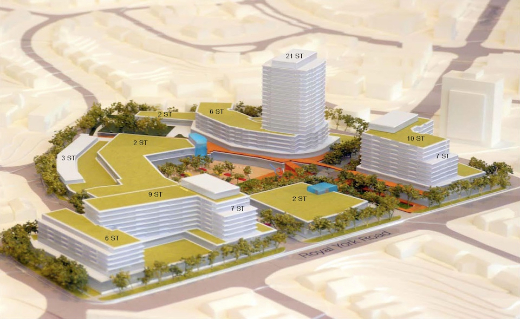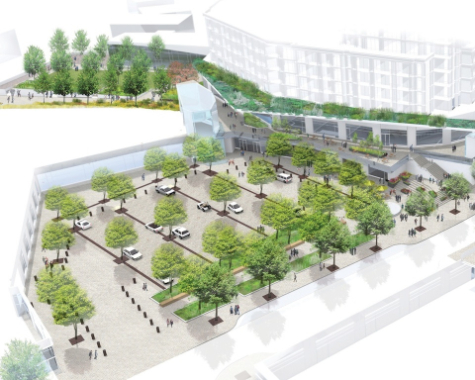Building Description
This spectacular master-planned community, created by Kirkor Architects Planners and LGA Architectural Partners for First Capital and Tridel Developments, is currently in its pre-construction phase. This proposed master-planned mixed-use community is set to be an iconic urban landmark in the city with resident suites, commercial space, public space, and parks. This redevelopment is taking place around the currently existing Humbertown Mall in Toronto’s Etobicoke neighbourhood, and will home three residential towers at 9, 10, and 21-storeys. These residential buildings will be exquisite in design and superior in craftsmanship as they offer a life of modern ease and luxury to all that call it home. Enjoy a dynamic community atmosphere with places to gather, connect, and create community. This development is more than just a place to sleep but a place to create a fulfilling and vibrant life. The neighbourhood is transportation-rich and home to numerous schools including Etobicoke Collegiate Institute, Lambton-Kingsway Junior Middle School, and Kingsway College School. Close-by find the Humber River Valley Ravine and ample lush green space. An ambitious and esteemed project that is driven by excellence and innovation, Humbertown Redevelopment will be unlike anything the city has seen before.
Building Facts
Building Overview
- Style:
- Array
- Year Built:
- N/A
Size & Dimensions
- Units:
- N/A
- Storeys:
- 21
Location
- Neighbourhood:
- 456
Humbertown Redevelopment | 270 The Kingsway
454
270 The Kingsway, Toronto, Ontario, M9A 3T7
- Neighbourhood
- 456
- Style:
- Array
- Year Built:
- N/A
- Storeys:
- 21
- # of Units:
- N/A

