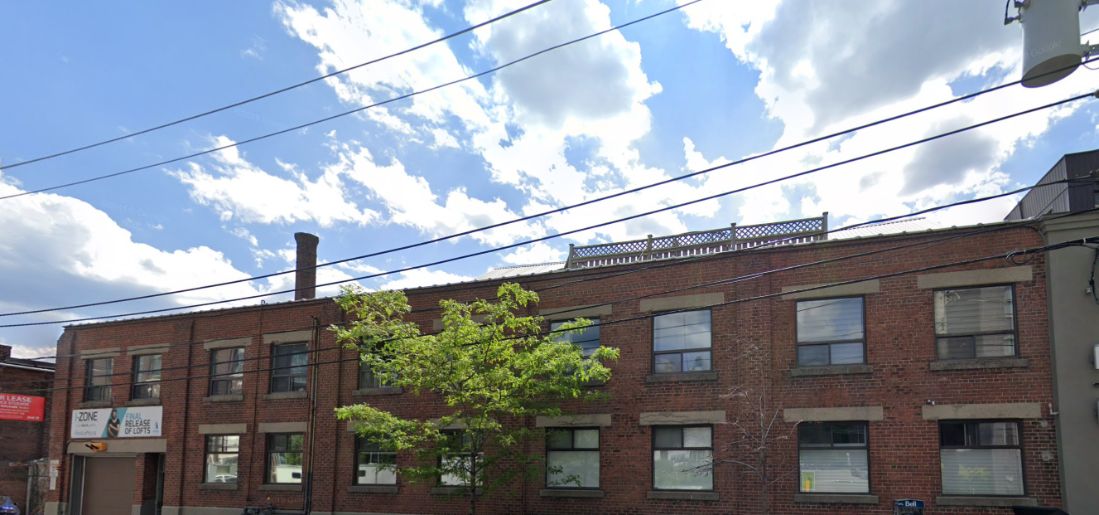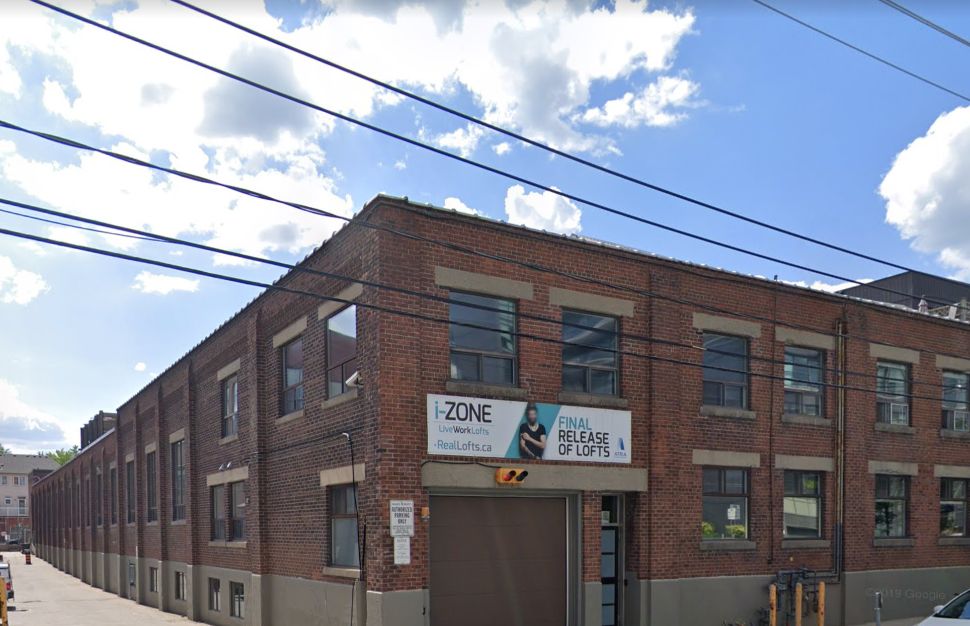Building Description
The I-Zone Live Worklofts is a converted old warehouse from the 1960s. The full building is a series of buildings connected together at the corner of Carlow and Dundas. The original red brick remains as the exterior with wide warehouse style windows across the façade. The four-storey building contains 104 units ranging in size from 450 square feet to 4,000 square feet. The units themselves vary in design and shape. Some units span 3 stories boasting ceiling heights of 30 feet which cannot be found in almost all other Toronto Loft. Some units are lined with wood panelling on the walls and ceilings, while others have more typical loft characteristics like exposed ducts and brick. All units also have access to rooftop terrace and a party room. I-Zone Live Worklofts is in the middle of an old industrial area of Toronto just east of downtown. The history of the area has caused many similar lofts to dot the neighbourhood of Leslieville. Leslieville is an eclectic area know for its boutique stores and neighbourly vibes. Many greenspaces are found within a short distance of I-Zone Live Worklofts making summer days more enjoyable. I-Zone Live Worklofts being just east of downtown and on Dundas and Carlow means transportation needs for any resident are easily met. Streetcars run along Queen Street just a quick walk away. For car going residents Dundas and Carlow alike are great for quickly getting around the city and connecting to the Don Valley Parkway or the Gardiner Expressway.
Building Facts
Building Overview
- Style:
- Array
- Year Built:
- N/A
Size & Dimensions
- Units:
- 51
- Storeys:
- 3
Location
- Neighbourhood:
- 466
I-Zone Live Worklofts | 326 Carlaw Ave
454
326 Carlaw Ave, Toronto ON
- Neighbourhood
- 466
- Style:
- Array
- Year Built:
- N/A
- Storeys:
- 3
- # of Units:
- 51






