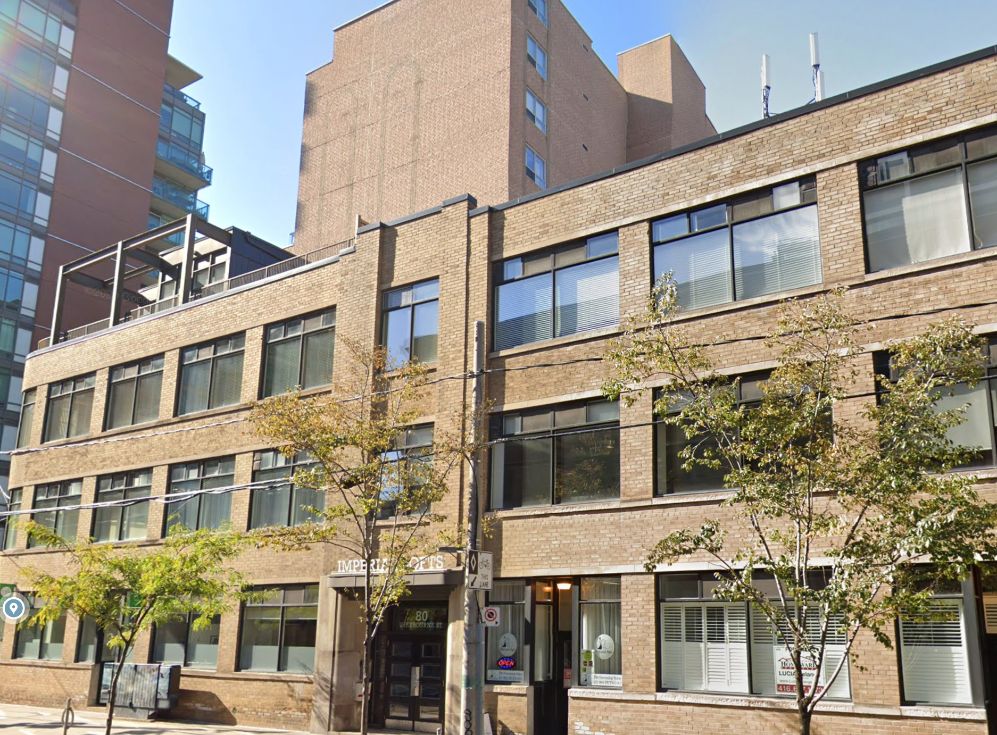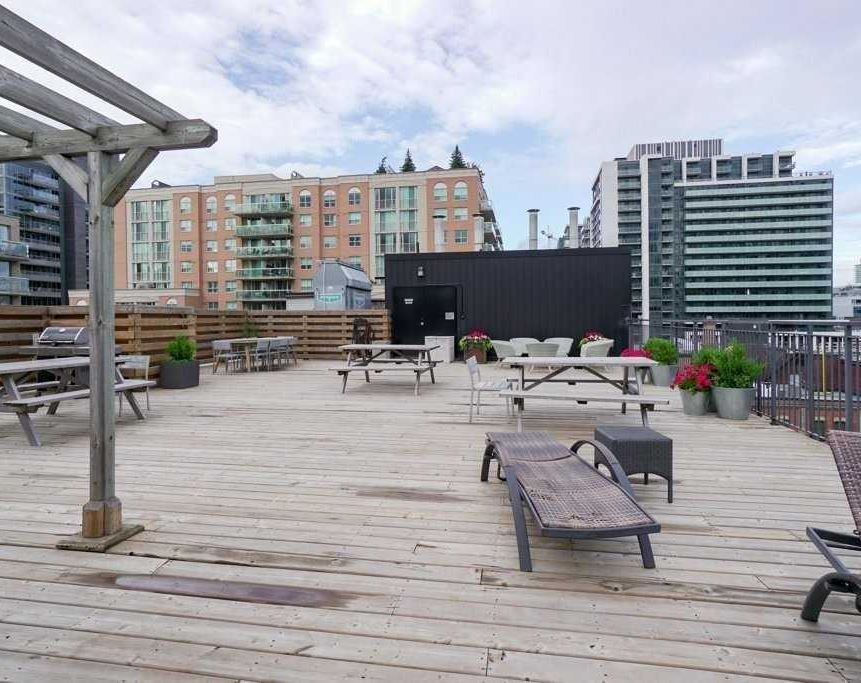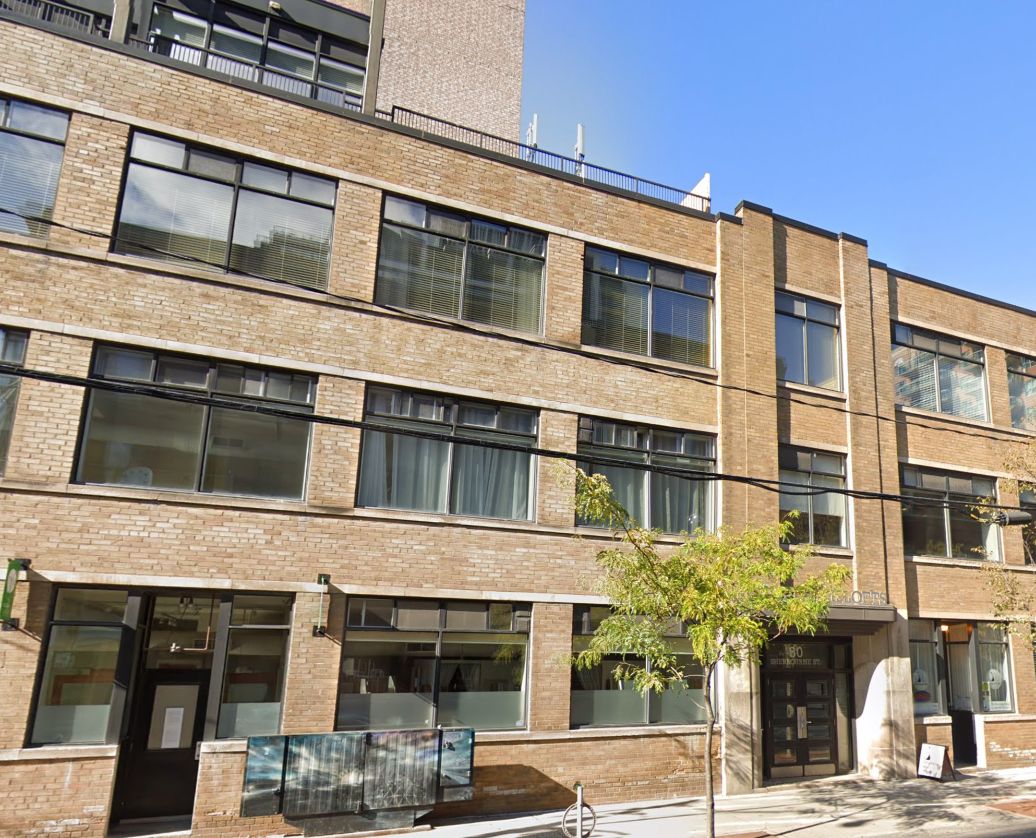Building Description
Imperial Lofts at 80 Sherbourne is a three-storey old office building from the 1930s. The building was originally done in the style of art deco with yellow brick facades and large warehouse style windows, these features have remained. Imperial lofts has 24 units ranging from 800 to 1,700 square feet. Each unit has characteristics of a classic loft with exposed brick, concrete and ducts along with large windows to provide plenty of natural light. The units at Imperial Lofts have modern kitchens and bathrooms that compliment the industrial elements. The open concept layout of the units creates light and cozy feelings in every unit. Each unit at 80 Sherbourne also has access to a rooftop terrace that rivals any other terraces in other Toronto Loft. Imperial Lofts is located just east of downtown Toronto in the St. Lawrence neighbourhood. The neighbourhood is named after the long running food market of the same name which is just a short walk away from Imperial Lofts. The St. Lawrence Market is one of the oldest markets in Canada and is internationally known from its incredible selection. Imperial Lofts location makes it easy for residents to quickly reach Toronto’s many attractions. Just west of Imperial Lots is downtown Toronto and just south is Lake Ontario and Toronto’s waterfront attractions. Additionally, the area around Imperial Lofts is dotted with greenspaces to take a brake from the bustle of downtown. This central location is also ideal for transportation needs. Walking and biking are very accessible to travel short distances. There are streetcars running on both Queen and King Street and the Younge subway line is only a short walk west from Imperial Lofts.
Building Facts
Building Overview
- Style:
- Array
- Year Built:
- N/A
Size & Dimensions
- Units:
- 24
- Storeys:
- 3
Location
- Neighbourhood:
- 484
Imperial Lofts | 80 Sherbourne St
454
80 Sherbourne St, Toronto ON
- Neighbourhood
- 484
- Style:
- Array
- Year Built:
- N/A
- Storeys:
- 3
- # of Units:
- 24







