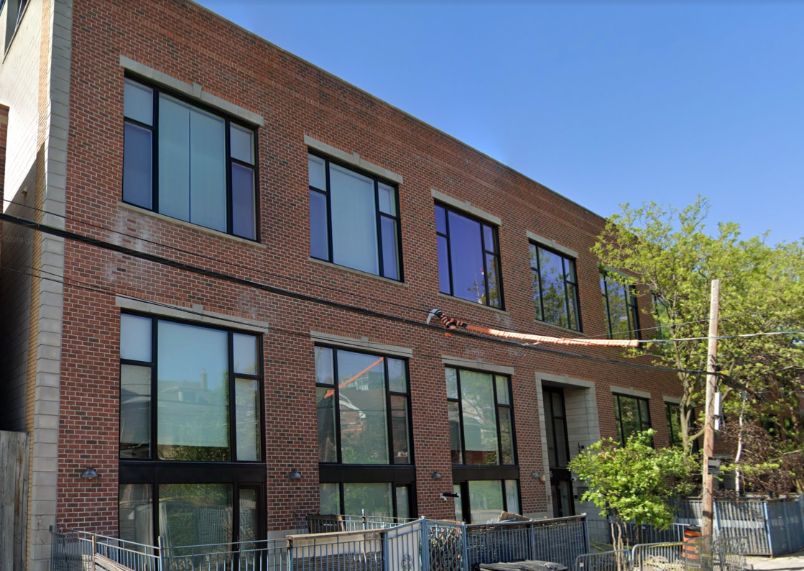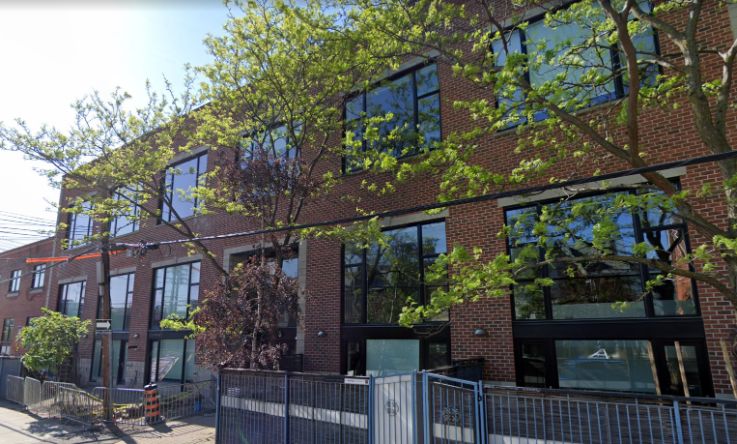Building Description
Industrial Revolution 1 is one of the longest running Toronto Loft. The process to convert the old knitting mill was focused on repurposing the old materials of the building. Bricks removed for windows were used to enhance the exterior of the building. The exterior of the modest three-storey building is prominently red brick with large black trimmed windows. Industrial Revolution 1 is home to 32 units ranging in size from 700 to 2,000 square feet. The units vary in layout and design elements, some units’ features include steel beams, exposed brick and visible ductwork. The layouts differ in levels, units are either two or three storeys and some offer mezzanine style bedrooms. Lucky units receive private outdoor space as well. Situated just south of Queen Street West in Niagara residents at Industrial Revolution 1 are surrounded by greenspaces and entertainment. Trinity Bellwoods Park, Stanely Park and Alexandra Park are all with a ten-minute walk. Restaurants, cafes and shops are found all along Queen and Spadina. The somewhat central location of the lofts means transportation needs are met easily. Queen Street has a 24-hour streetcar that can quickly bring passengers into downtown, and Bathurst has streetcars running north and south. For those who need to drive, both of these roads are also great for getting around the city by car. Additionally, the Gardiner Expressway is also within reach just south down Spadina.
Building Facts
Building Overview
- Style:
- Array
- Year Built:
- N/A
Size & Dimensions
- Units:
- 20
- Storeys:
- 2
Location
- Neighbourhood:
- 524
Industrial Revolution 1 | 676 Richmond St W
454
676 Richmond St W, Toronto ON
- Neighbourhood
- 524
- Style:
- Array
- Year Built:
- N/A
- Storeys:
- 2
- # of Units:
- 20






