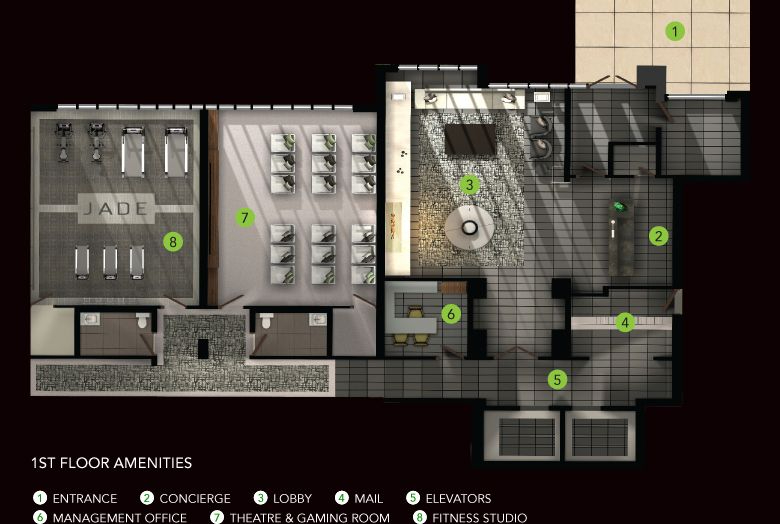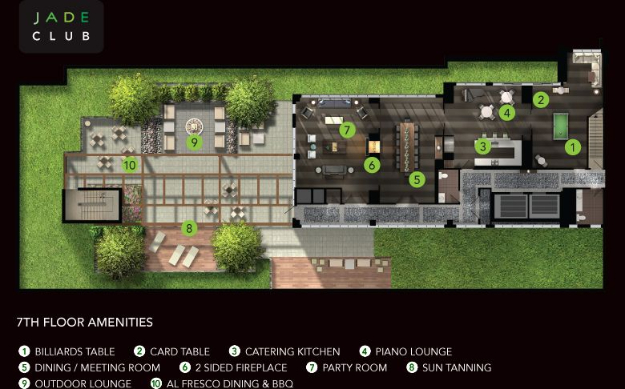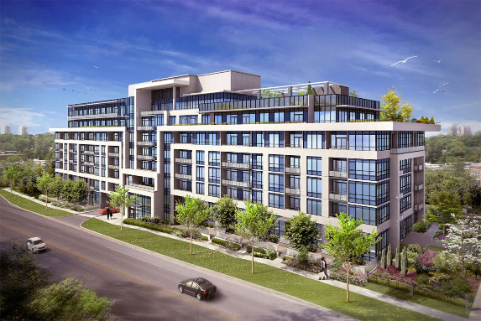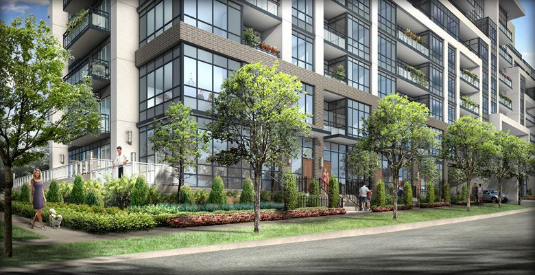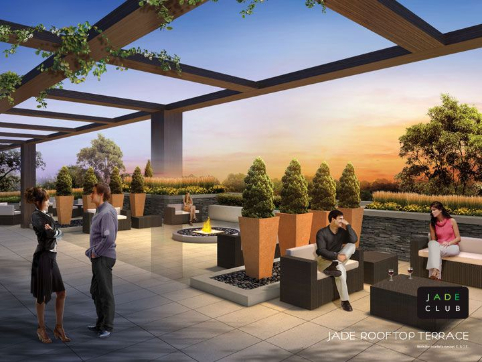Building Description
Welcome to Jade Condominiums; a premier living destination where luxury meets you at every turn and convenience is at top of mind. Designed by Kirkor Architects Planners for Phantom Developments, this exclusive 7-storey mid-rise in the heart of uptown Toronto is your new oasis in the city. With 172 luxury residential units ranging in size and layout, sophisticated and refined living awaits you. A bright welcoming façade with floor-to-ceiling windows, glass balconies, and complementary brick, creates an effortlessly timeless build with a contemporary feel. Relish in world-class amenities including a boutique fitness centre, concierge, media room, party room, guest suites, an exclusive rooftop deck patio, BBQs, and more! Jade Condominiums isn’t just a place to live but offers a lifestyle that is not to be missed. Nestled in a mature neighbourhood and close to all your favourite lifestyle amenities, welcome to a life of ease and convenience. Mere steps to Bayview Shopping Centre, and just minutes to Bayview Village Park, Bayview Subway Station, North York YMCA, and the Ontario 401 Express and Macdonald-Cartier Freeway. A fantastic location for those looking to have access to countless local amenities, be near greenspace, and have easy access to the highway.
Building Facts
Building Overview
- Style:
- Array
- Year Built:
- N/A
Size & Dimensions
- Units:
- 172
- Storeys:
- 7
Location
- Neighbourhood:
- 500
Jade Condominiums | 403 Spring Garden Ave
454
403 Spring Garden Ave, Toronto, Ontario, M2N 5J7
- Neighbourhood
- 500
- Style:
- Array
- Year Built:
- N/A
- Storeys:
- 7
- # of Units:
- 172

