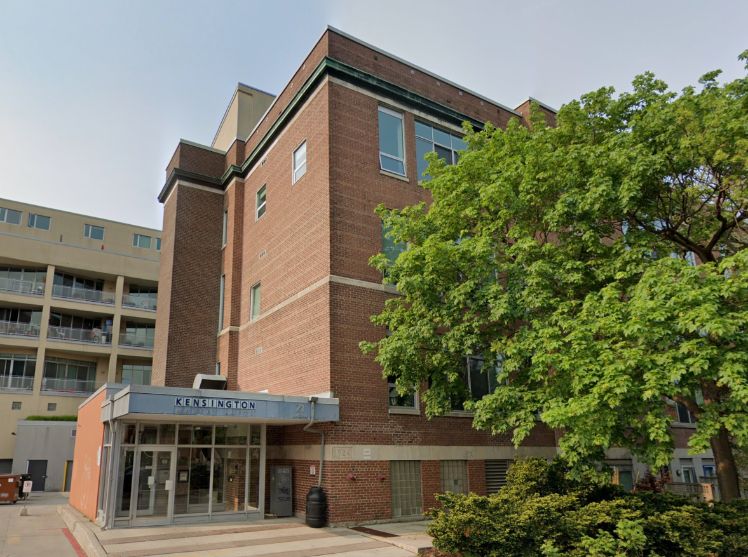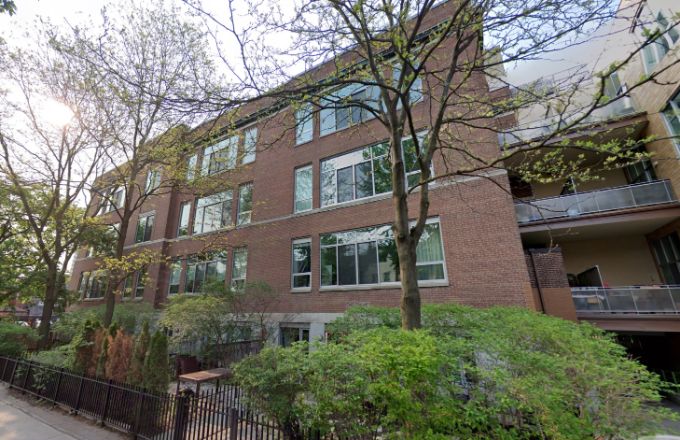Building Description
Kensington Market Lofts as its name suggests is in the heart of Kensington Market. The building is a century old and was originally made to be a schoolhouse. The exterior is primarily brick with one side of the building being beautifully coloured paneled siding which is unique for Toronto Loft. The seven-storey building is separated into 145 units. The units range in size from 500 to 1,800 square feet and boast ceilings as high as 15 feet. Layouts of the units differ with some spanning two levels, all the lofts however are designed with an open concept. The open concept is accentuated by large windows pouring natural light into the units. There are plenty of outdoor spaces offered, the top floors have balconies or rooftop gardens and those on the ground floor as have gardens on the way to their private entrances. Located in Downtown Toronto the residents at the Kensington Market Lofts will never feel bored. All the best restaurants, entertainment and sights that Toronto offers can be found with in walking distance. Kensington Market itself is known for its great cuisine and its unique vendors, on weekends the market comes alive with street performers as well. The central location also makes transportation a breeze. Streetcars run along both College and Dundas Street which can bring passengers to subway stations. Additionally, streetcars run north or south on Spadina and Bathurst. For car drivers there are plenty of major arteries near by to travel within the city. For longer drives the Gardiner Expressway can be reached quickly. The area is also fantastic for walking or cycling thanks to major bike lanes on College and Beverly street.
Building Facts
Building Overview
- Style:
- Array
- Year Built:
- N/A
Size & Dimensions
- Units:
- 56
- Storeys:
- 4
Location
- Neighbourhood:
- 74
Kensington Market Lofts | 21 Nassau St
454
21 Nassau St, Toronto ON
- Neighbourhood
- 74
- Style:
- Array
- Year Built:
- N/A
- Storeys:
- 4
- # of Units:
- 56






