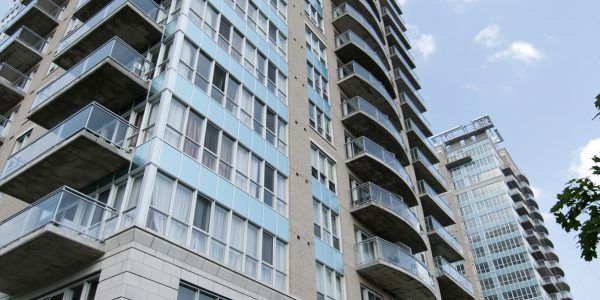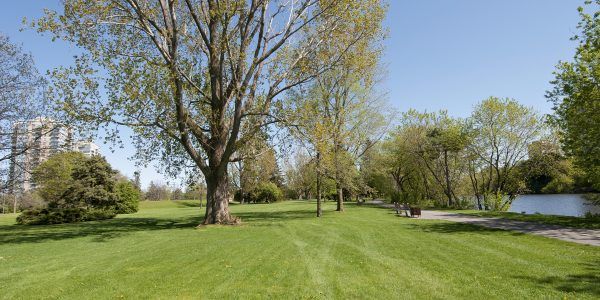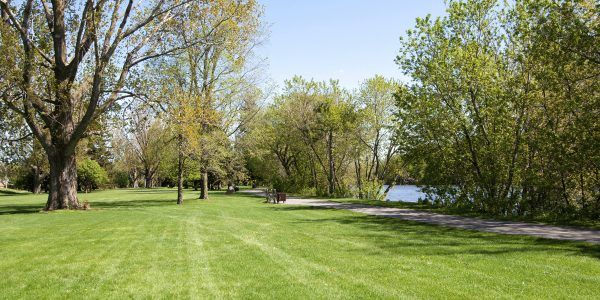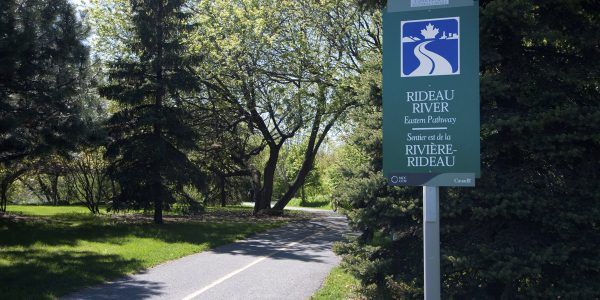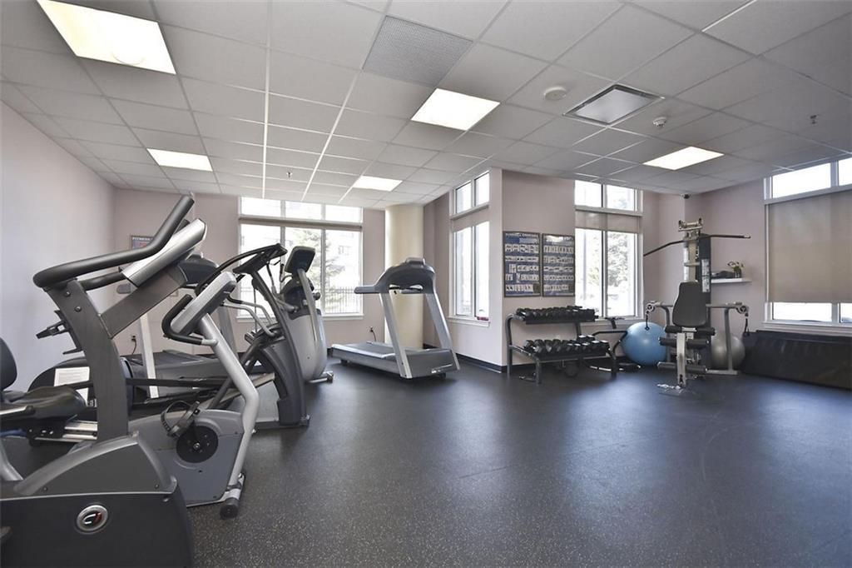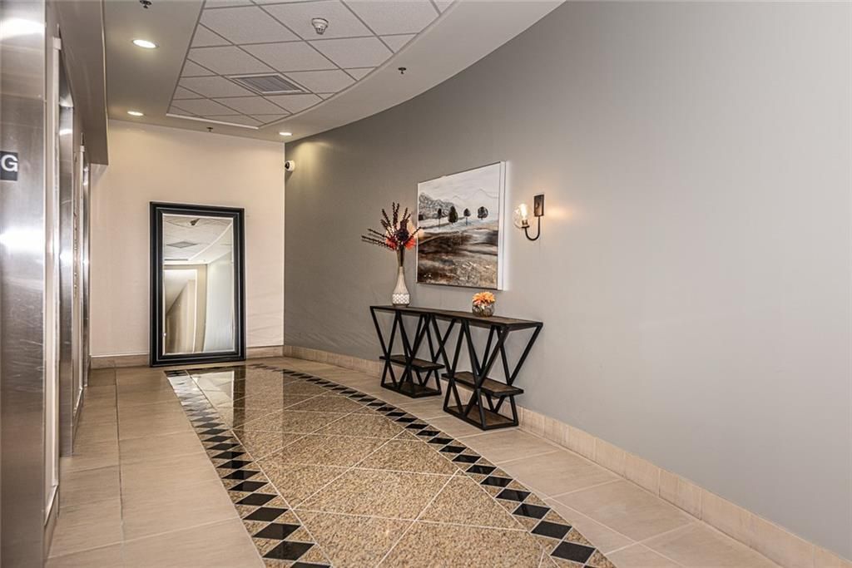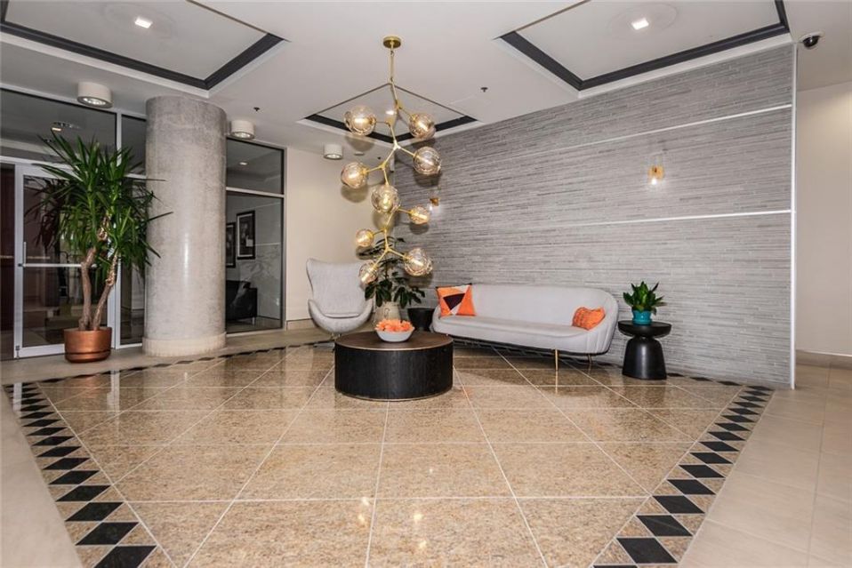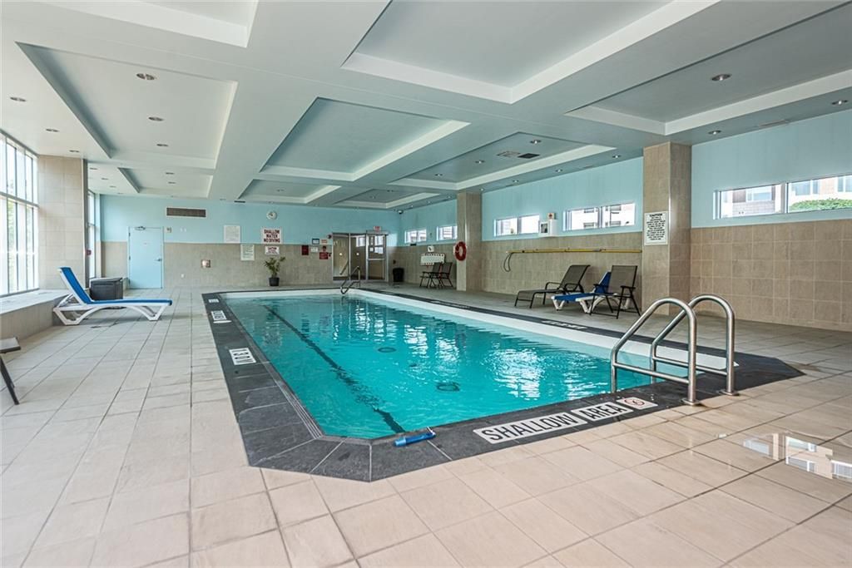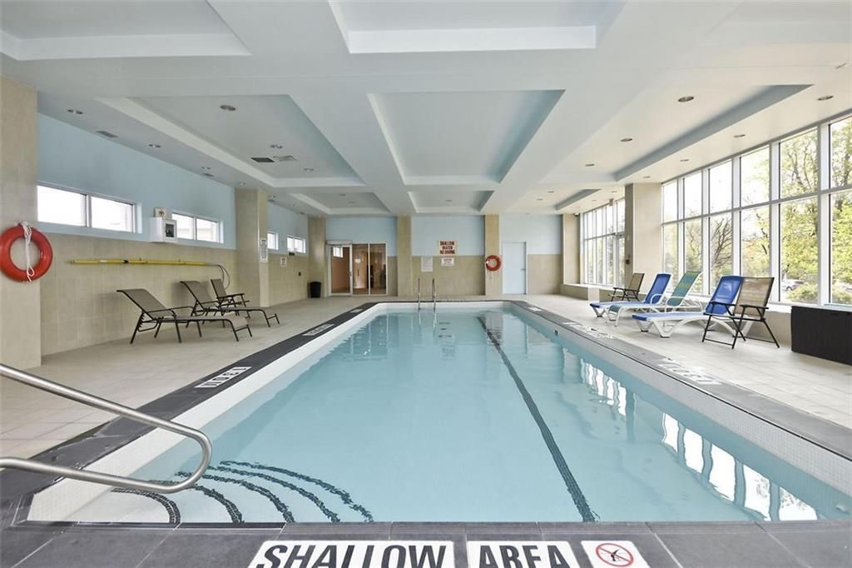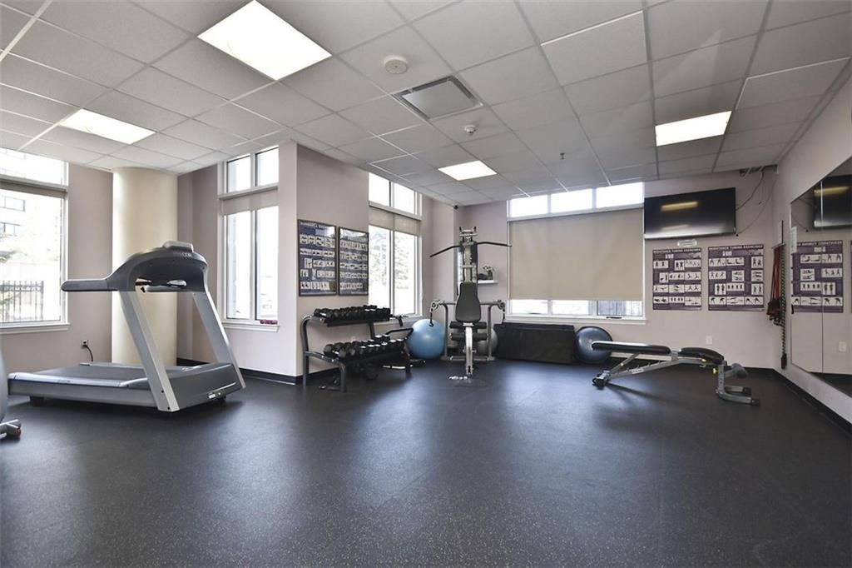Building Description
La Tiffani Phase 2 located at 90 Landry Street was developed by Claridge Homes. The goal of this two-phase development was to capture timeless elegance and sophistication. La Tiffani Phase 2 is part of a 2 phase project at 70 & 90 Landry St in Ottawa’s Beechwood Village neighbourhood. La Tiffani Phase 2, named after the world-famous glass variety, was built in 2010 and is one of Ottawa’s most stunning residential structures. This high-rise condominium building sits in Edinburgh Commons, just steps away from Ottawa’s Rideau River in Beechwood. La Tiffani is classically designed sitting 20-storeys tall featuring 189 suites. La Tiffani Floorplans consist of one, two, and three-bedroom suites, many including dens. Condos for sale at La Tiffani Phase 1 have elevated ceilings, exotic flooring, and modern kitchens are among the lavish details represented in each suite. Glass windows cover the building’s exterior allowing for lots of natural lighting within units.
Building Facts
Building Overview
- Style:
- Array
- Year Built:
- 2012
Size & Dimensions
- Units:
- 193
- Storeys:
- 20
Location
- Neighbourhood:
- 325
La Tiffani Phase 2 | 90 Landry St
316
90 Landry Street, Vanier, ON K1L 0A8, Canada
- Neighbourhood
- 325
- Style:
- Array
- Year Built:
- 2012
- Storeys:
- 20
- # of Units:
- 193

