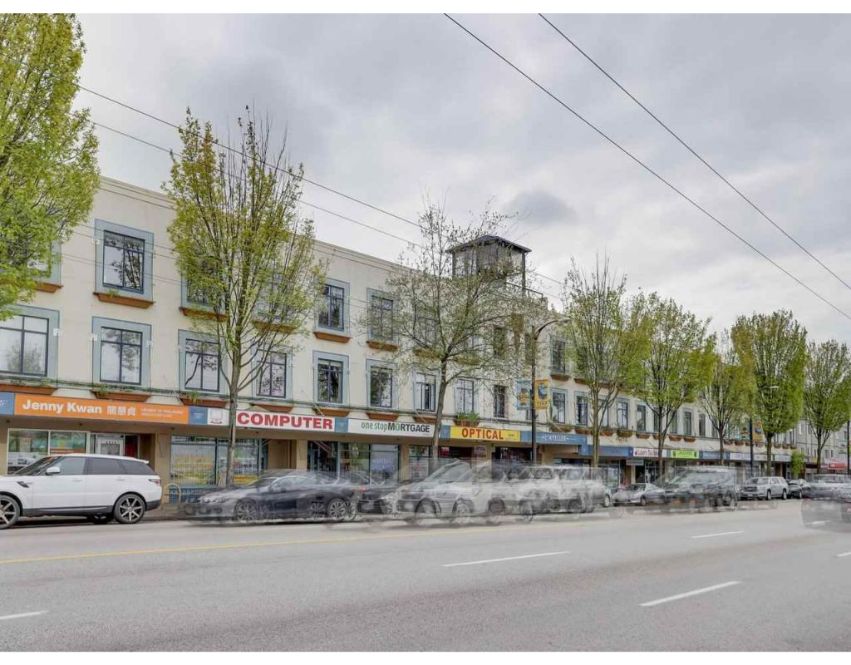Building Description
L’Atelier is a low-rise commercial and residential loft build. L’Atelier is one of the most unique Vancouver Lofts available and is award winning for a reason. The concrete exterior is adorned with tons of windows. The bottom storey is occupied by a number of shops, making L’Atelier convenient as well as beautiful. L’Atelier consists of 72 lofts across its three storeys. The units are divided between the heritage portion of the building and the newer development. The units within the heritage side of the building feature authentic hardwood flooring. On the newer side units feature concrete floors. All of the units are gorgeously designed to maximize the space and to allow for tons of natural light. The units feature modern renovations to the kitchens and bathrooms made to rival contemporary counterparts. Residents also get access to a shared rooftop deck which has amazing views of the mountains. Located in the {Hastings- Sunrise} neighbourhood a trendy area of Vancouver. The neighbourhood is also very convenient shops, restaurants and groceries are all within walking distance. There are also of tons of activities nearby, Hasting Community Park and all its attractions is just down the road from L’Atelier. Transportation is also a plus of these lofts. There bus stops all around and the area is great for walking. Car drivers have access to the Trans Canada Highway which is just minutes from L’Atelier.
Building Facts
Building Overview
- Style:
- Array
- Year Built:
- N/A
Size & Dimensions
- Units:
- 72
- Storeys:
- 3
Location
- Neighbourhood:
- 919
L’atelier | 2556 Hastings St E
898
2556 E Hastings St, Vancouver BC
- Neighbourhood
- 919
- Style:
- Array
- Year Built:
- N/A
- Storeys:
- 3
- # of Units:
- 72





