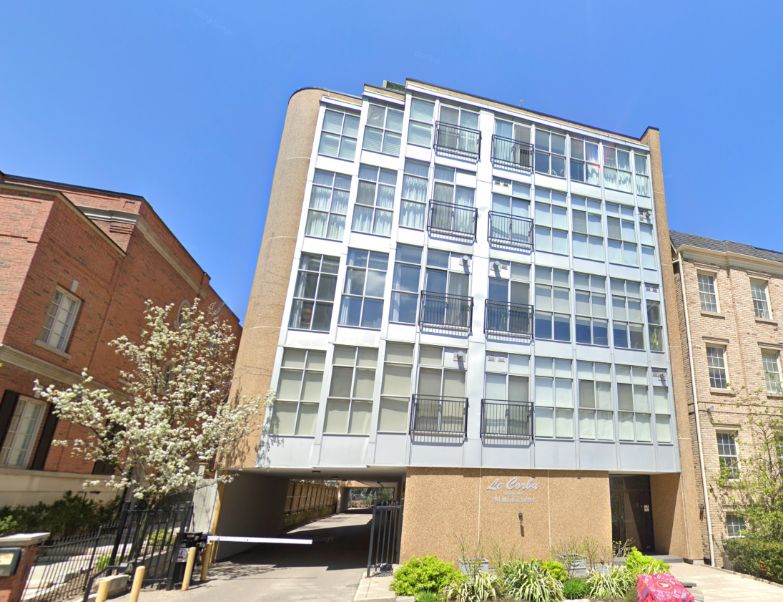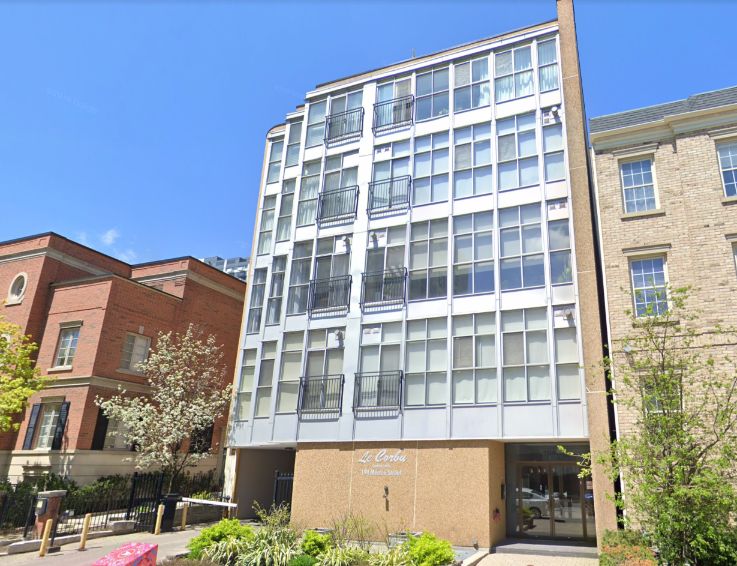Building Description
Converted from an old office building Le Corbu has a unique look when it comes to Toronto Loft. The five-storey building’s front façade looks like a cut out of a condo from downtown with glass being the main component. The left side of the building is rounded beige concrete creating a more unique look. Le Corbu is separated into 34 different units ranging in size from around 700 to 1,400 square and have ceiling as high as ten feet. Each unit is cozy and comfortable designed with an open concept in mind. The open concept layouts of the units enhance the natural light that pours in from the large windows found in each unit. Modern upgrades like new hardwood flooring and kitchens with stainless steel appliances are also found in each unit. The building also holds a number of amenities including a common rooftop and a gym with a squash court. Located in Davisville Village Le Corbu is surrounded by a family friendly atmosphere. Great ways to spend nice days are plentiful in the area with the Beltline Trail just across the street. Just west is Yonge Street where shops and restaurants line the street. Davisville subway station is less than ten minutes away on foot or a five-minute bus ride. For those who rely on cars the Don Valley Parkway can be accessed in minutes and the 401 is just north as well.
Building Facts
Building Overview
- Style:
- Array
- Year Built:
- N/A
Size & Dimensions
- Units:
- 34
- Storeys:
- 5
Location
- Neighbourhood:
- 501
Le Corbu | 194 Merton St
454
194 Merton St, Toronto ON
- Neighbourhood
- 501
- Style:
- Array
- Year Built:
- N/A
- Storeys:
- 5
- # of Units:
- 34






