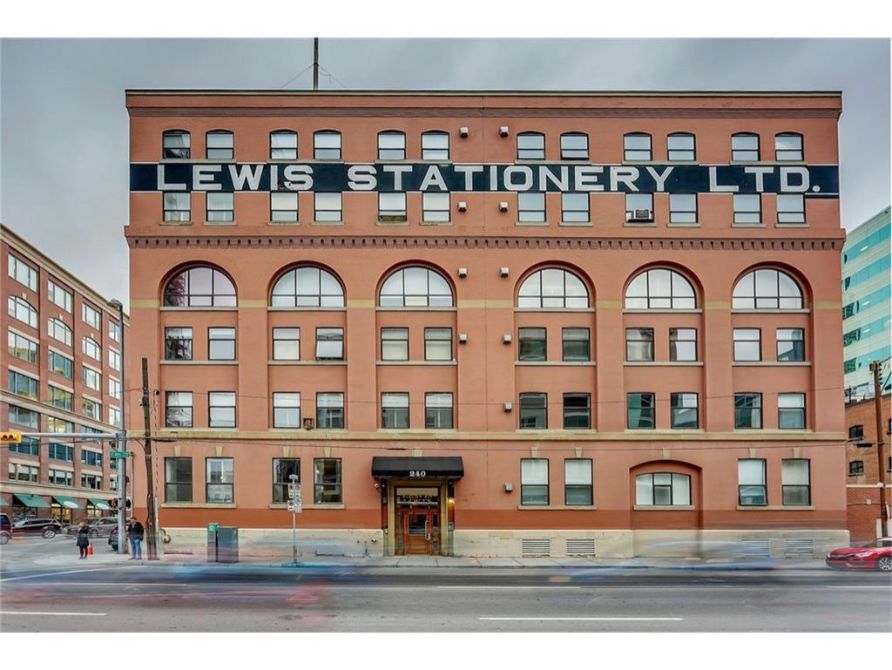Building Description
Lewis Lofts is a gorgeous historical warehouse conversion near downtown Calgary. The building is beautiful inside and out. The red brick building offers a unique aesthetic, curved masonry and large windows are only a portion of the irreplicable architecture. Once inside it is apparent that the units in Lewis Lofts have a beauty unlike any other Calgary Lofts. The lofts feature all the elements of a typical industrial lofts, which are sure to please all loft lovers. Elements such as exposed brick, wood and concrete blend together to give a cozy atmosphere to all the units. Newly updated kitchens that open into the spacious living rooms creates fantastic opportunities for hosting. These designs paired with 12-foot ceilings and large windows pouring in natural light makes all the units in Lewis Lofts something to brag about. The 59 units found through out the 6-storey building also have access to underground parking as well as a rooftop patio which feature amazing views of the surrounding skyline. Just steps from downtown in the Beltline area Lewis Lofts is surrounding by amazing urban amenities. The best restaurants, bars and shops the city has to offer are all within walking distance. Both the Central Memorial Park and 13 Avenue Park are just down the street as well. Being located in the heart of Calgary ensures that residents at Lewis Lofts will never be bored. Getting around is also made easy by the location. There is no need for a car with all the essentials within walking distance and a bus stop near by. But, for those who do need cars Macleod Trail is only a few minutes away.
Building Facts
Building Overview
- Style:
- Array
- Year Built:
- 1905
Size & Dimensions
- Units:
- 59
- Storeys:
- 6
Location
- Neighbourhood:
- 14
Lewis Lofts | 240 11 Av Sw
7
240 11 Ave SW, Calgary, AB T2R 0C3, Canada
- Neighbourhood
- 14
- Style:
- Array
- Year Built:
- 1905
- Storeys:
- 6
- # of Units:
- 59





