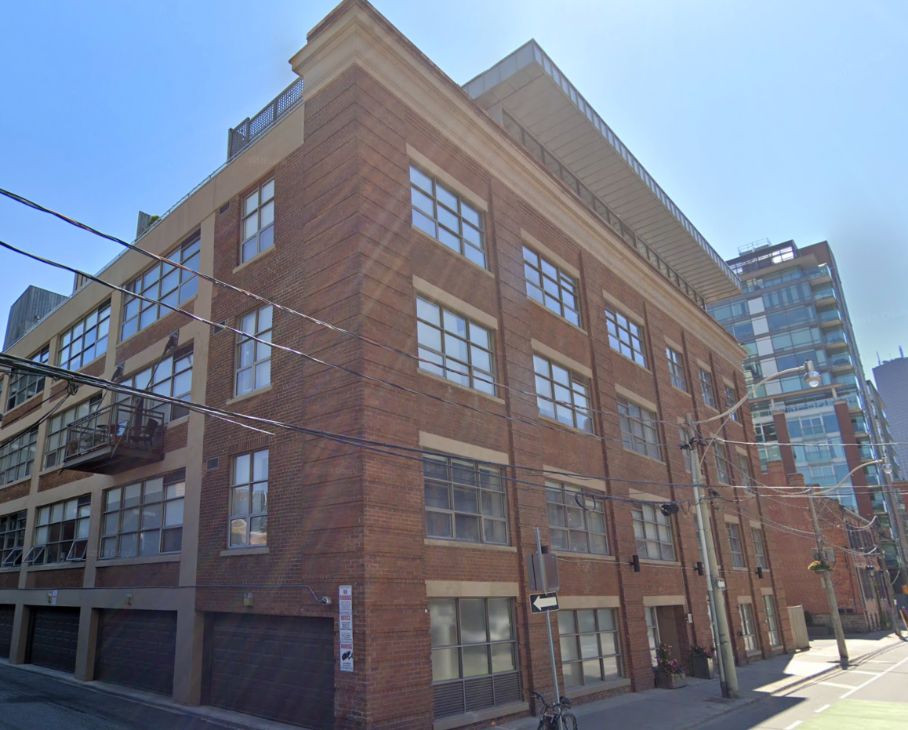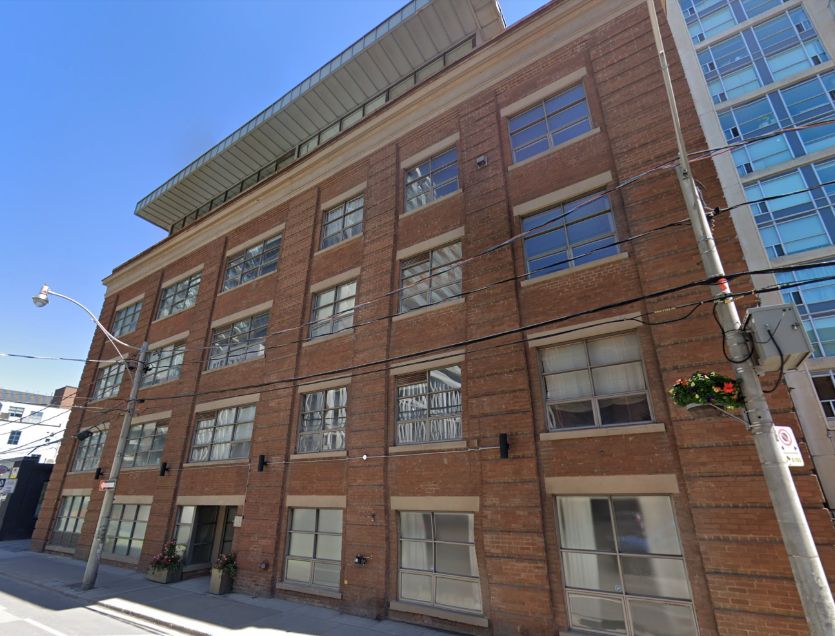Building Description
Liberty Lofts was originally a factory for Gillette, since being converted these lofts have kept the integrity of the building’s history. Liberty Lofts four storeys are covered in beautiful red brick and large warehouse style windows. The feature of Liberty Lofts that sets it apart from other Toronto Loft is its inner courtyard covered by a skylight. This communal area is viewable every time residents take the elevator. Liberty Lofts is divided into 46 different units and is separated into two buildings. The two different buildings give residents a choice of what kind of loft they want. Some units contain exposed red brick and wooden beams while the others have exposed grey brick and a cozier aesthetic. The units range from around 600 to 1,300 square feet and have ceilings 11 to 13 feet tall. Every unit boasts outdoor spaces from balconies to sundecks. Liberty Lofts is just west of downtown Toronto in Old Town. This location ensures that there is never a dull moment while living at Liberty Lofts. Restaurants, cafés, bars and shopping are just steps from Liberty Lofts front door. Additionally, greenspaces and the Toronto waterfront are all within walking distance. The central location of Liberty lofts also make travel easy. Streetcars run along Spadina Avenue taking residents north or south and only few blocks east residents can hop on a subway at St. Andrews or Osgood stations. For car goers the Gardiner Expressway is a few minutes drive away and can connect drivers quickly to the rest of the city.
Building Facts
Building Overview
- Style:
- Array
- Year Built:
- N/A
Size & Dimensions
- Units:
- 47
- Storeys:
- 4
Location
- Neighbourhood:
- 484
Liberty Lofts | 383 Adelaide St E
454
383 Adelaide St E, Toronto ON
- Neighbourhood
- 484
- Style:
- Array
- Year Built:
- N/A
- Storeys:
- 4
- # of Units:
- 47






