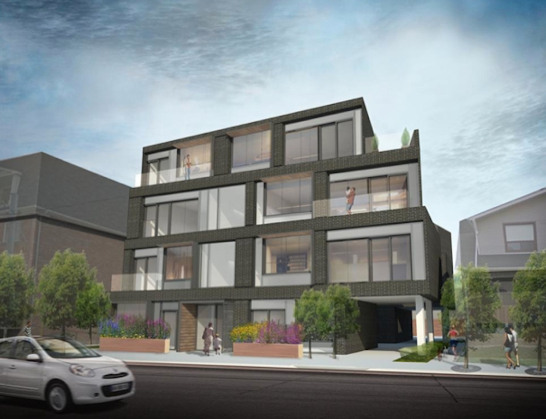Building Description
Loft 45 Condos is bringing unrivaled living in Toronto’s Greenwood area. Designed by BDP Quadrangle and Berkshire Axis Development, Loft 45 Condos offers an intimate 18 4-storey units. Be swept away by 9 foot ceilings, relish in ample natural light with floor-to-ceiling windows and your very own balcony or terrace to enjoy and relax on. Units available range from studio to two bedrooms + den options and from 382 to 874 SqFt. An amazing opportunity for those looking for a level of sophistication and elegance in the city while still extremely close to all desired urban amenities. Right off of Queen Street East you’ll have endless dining options and cafés abound. Near multiple grocery shops, gas stations, banks, and other everyday necessities – perfect for any modern person on the go! Mere minutes from Woodbine Park, featuring a skateboard park, play area, Disc Golf, and access to Woodbine beach! Conveniently located, you’ll find plenty of public transportation options right along Queen Street East and direct access to the Gardiner Expressway. Loft 45 Condos is ideal for anyone looking for upscale urban living with convenient access to all their favourite lifestyle amenities.
Building Facts
Building Overview
- Style:
- Array
- Year Built:
- N/A
Size & Dimensions
- Units:
- 18
- Storeys:
- 4
Location
- Neighbourhood:
- 466
Loft 45 Condos | 39 Connaught Ave
454
39 Connaught Ave, Toronto, Ontario, M4L 2V8
- Neighbourhood
- 466
- Style:
- Array
- Year Built:
- N/A
- Storeys:
- 4
- # of Units:
- 18





