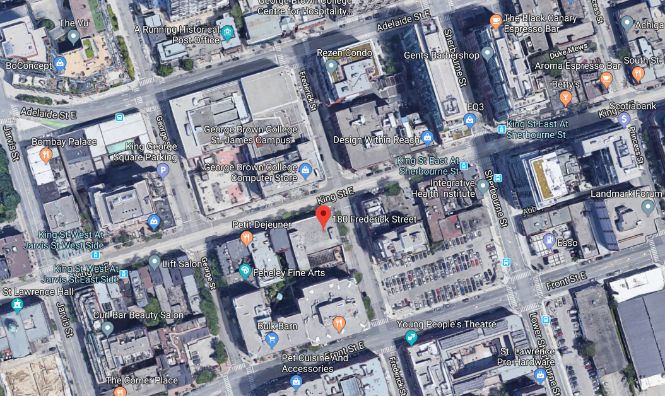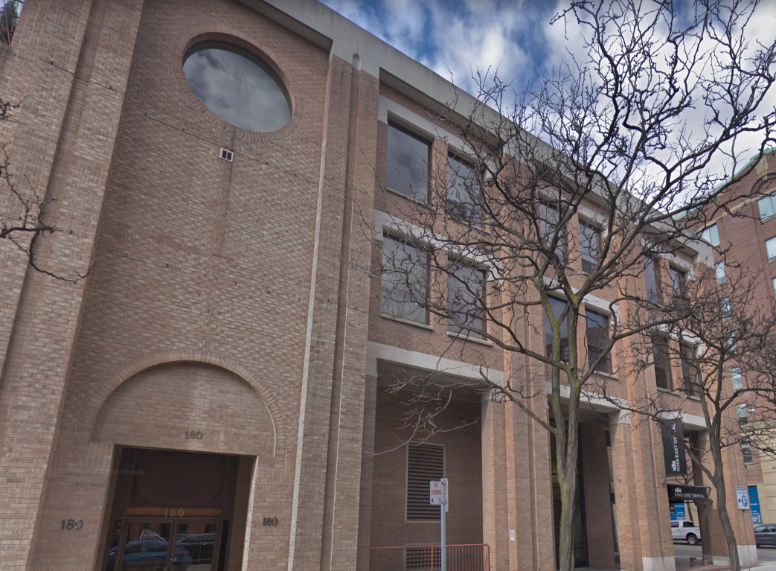Building Description
The building that houses Lofts on Frederick was originally dedicated to purely commercial spaces. Lofts on Frederick has since occupied the top two storeys since 1999. The red brick building oozes character with detailed stonework framing the windows and the sides of the buildings having slanted roofs with circular cut outs adding even more detail. The bottom level of the building is still dedicated to commercial space, bringing convenience to the residents of Lofts on Frederick. Lofts on Frederick is highly sought out and equally exclusive. The building houses only 12 units ranging from 700 to 1,000 square feet with ceilings eleven feet high. All 12 of the units are open concept maximizing the natural light coming in from the floor to ceiling windows. Each unit also features a combination of concrete and hardwood flooring a rare combination among Toronto Loft. Situated in the heart of Toronto in Old Toronto Loft on Frederick’s location is just as enviable as the lofts themselves. All of Toronto’s best activities are within close proximity of the lofts, fine dining, bars and cafes are dotted all around the surrounding area. The world class St. Lawrence Market is less than a five-minute walk away, this market is known for its incredible selection of fresh food. The location also makes travel around the city a breeze. The area is easy for those going by foot since everything is within walking distance. For those who rely on the TTC streetcars running on King can bring riders quickly to St. Andrews subway station. The location is even ideal for car drivers, both the Garinder Expressway and the Don Valley Parkway are minutes away.
Building Facts
Building Overview
- Style:
- Array
- Year Built:
- N/A
Size & Dimensions
- Units:
- 12
- Storeys:
- 4
Location
- Neighbourhood:
- 484
Lofts on Frederick | 180 Frederick St
454
180 Frederick St, Toronto ON
- Neighbourhood
- 484
- Style:
- Array
- Year Built:
- N/A
- Storeys:
- 4
- # of Units:
- 12






