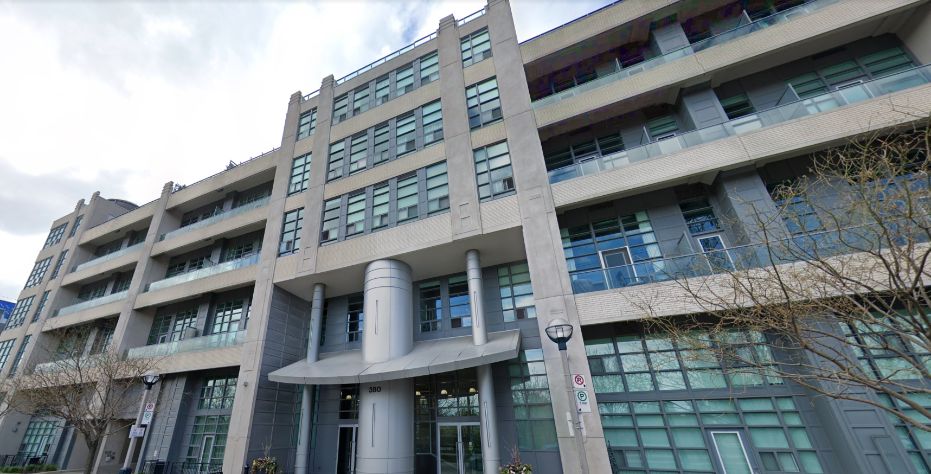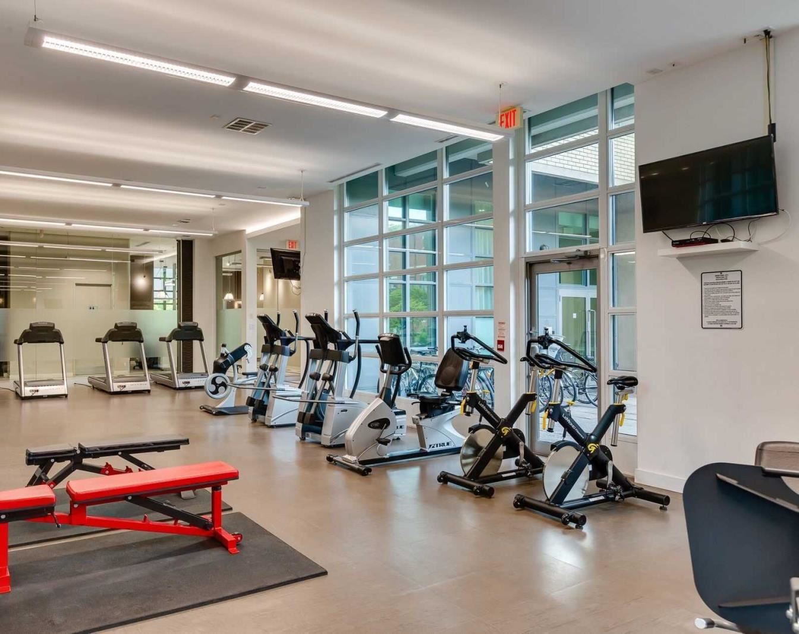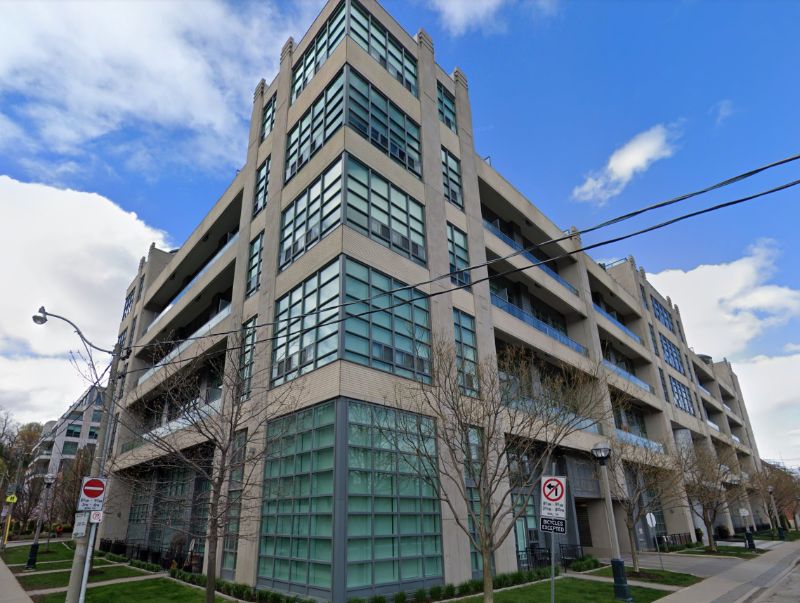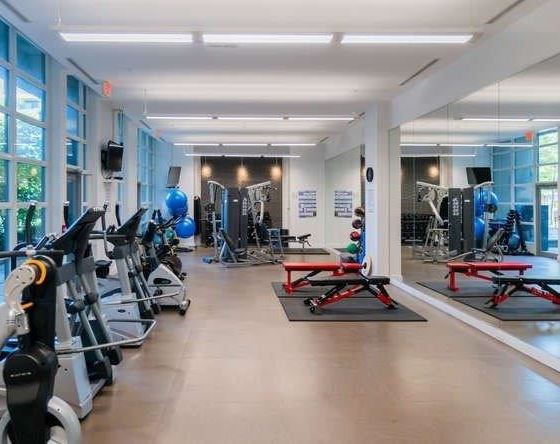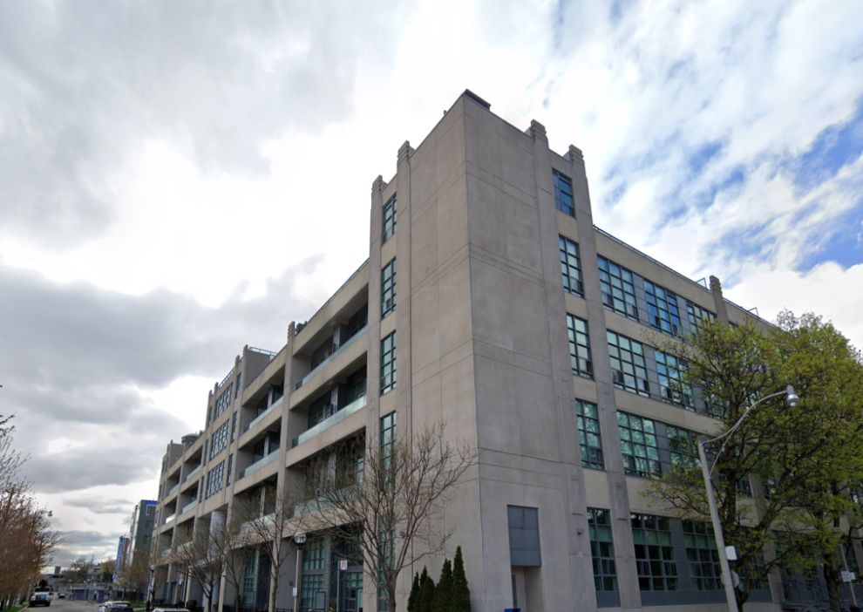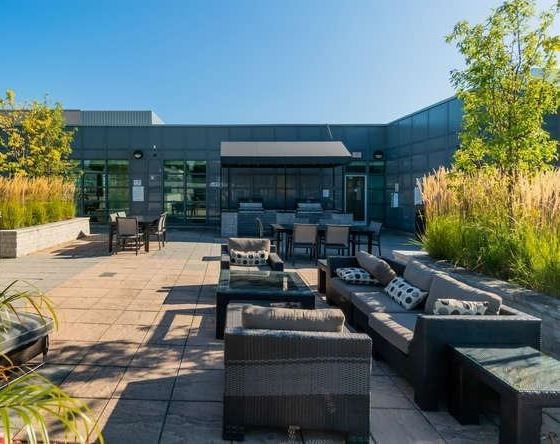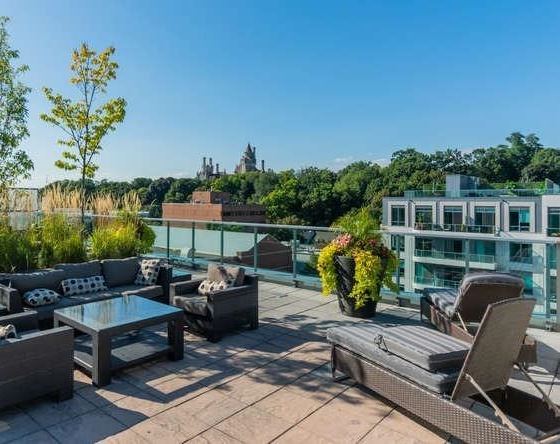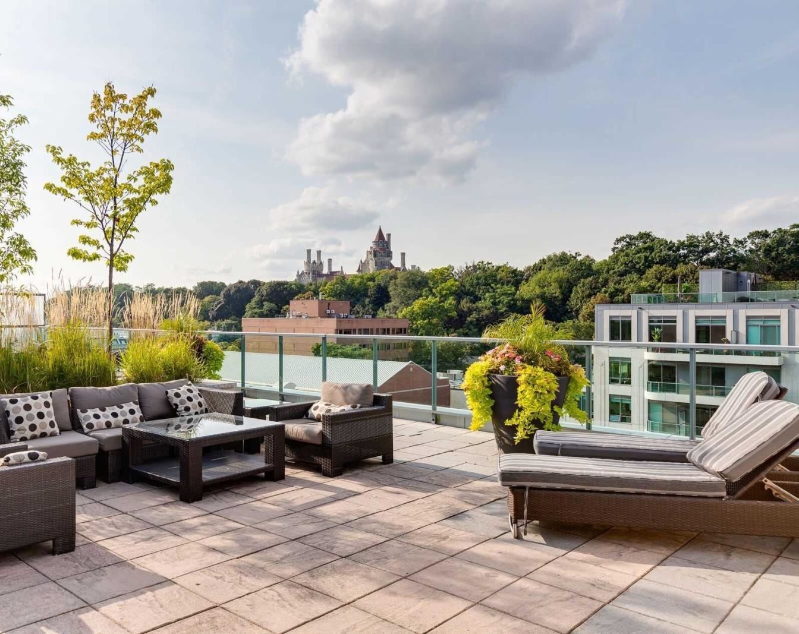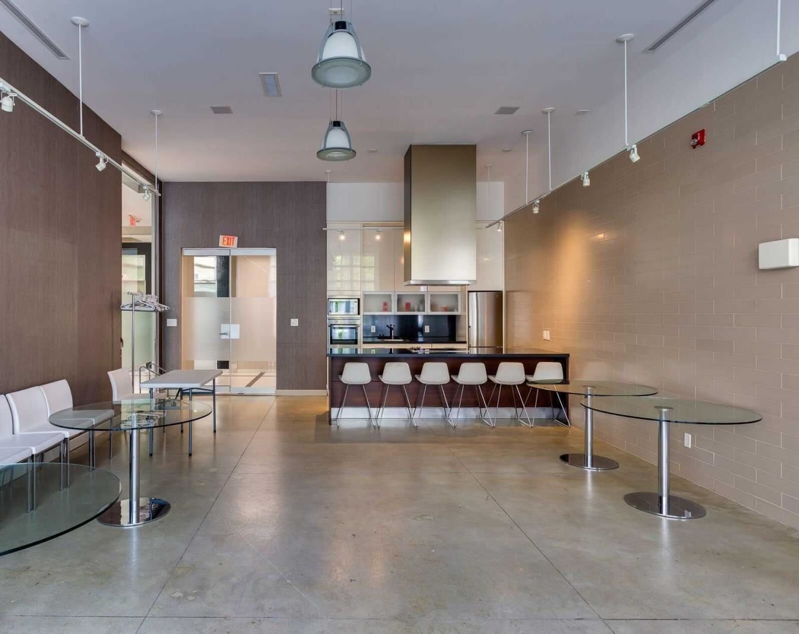Building Description
Madison Avenue Lofts is not a typical Toronto Loft conversion. Most loft conversions in Toronto are industrial structures from the late 19th and early 20th century. Madison Avenue Lofts is a conversion of an old warehouse for Toronto Hydro originally built in 1951. This gives Madison Avenue Lofts a unique residential style akin to art-deco with concrete and beige brick and large warehouse style windows on the exterior. Madison Avenue Lofts boasts 211 units all with a unique aesthetic to what is found elsewhere in Toronto, 14-foot ceilings, exposed concrete and ducts are complimented by sleek modern kitchens and hardwood flooring. Each unit embraces the large windows creating plenty of natural light in each unit. Additionally, many of the units have private outdoor spaces. For the units without private outdoor space, a shared rooftop terrace is available for use. Along with the rooftop terrace Madison Avenue Lofts offers several amenities including a movie theatre, gym and sauna, and a meeting room. Madison Avenue Lofts is within the highly sought out Casa Loma neighbourhood, which is scattered with many beautiful green filled residential streets. Casa Loma is situated close to all needs any resident would need. Dupont street is on a few minutes walk away with a grocery story and LCBO near by. Both The Annex and Yorkville neighbourhoods are close as well giving more easy options for restaurants and shopping. The location of Madison Avenue Lofts is ideal for non-car transportation options as well with both streetcar and subway stations within walking distance.
Building Facts
Building Overview
- Style:
- Array
- Year Built:
- N/A
Size & Dimensions
- Units:
- 200
- Storeys:
- 6
Location
- Neighbourhood:
- 410
Madison Avenue Lofts | 380 Macpherson Ave
454
380 Macpherson Ave, Toronto ON
- Neighbourhood
- 410
- Style:
- Array
- Year Built:
- N/A
- Storeys:
- 6
- # of Units:
- 200

