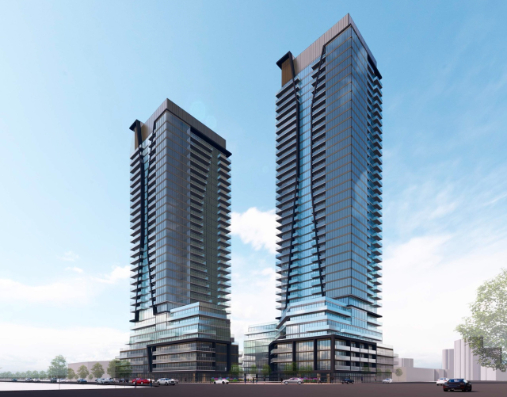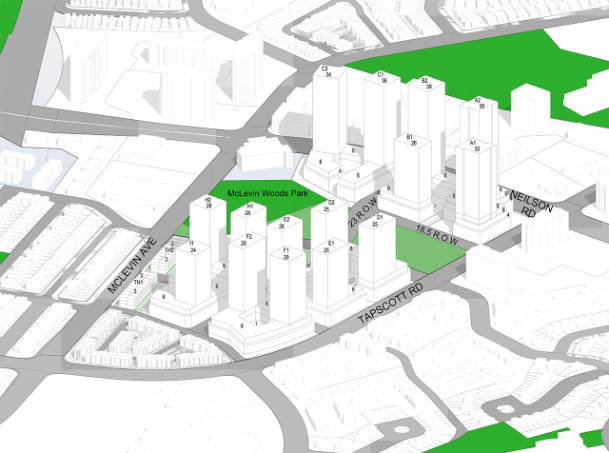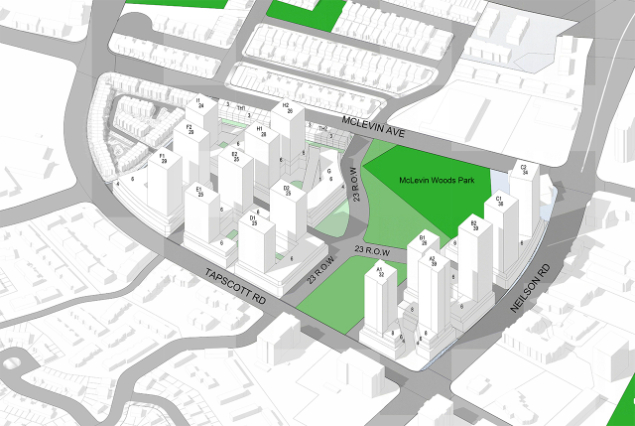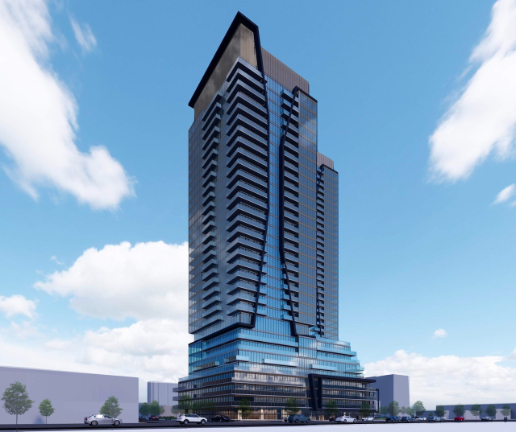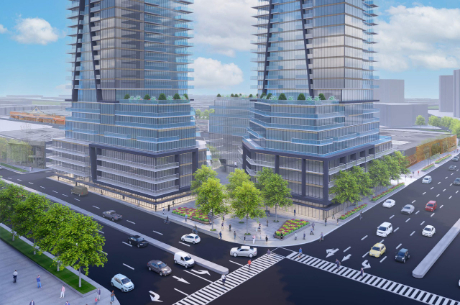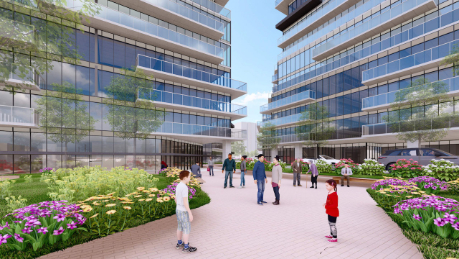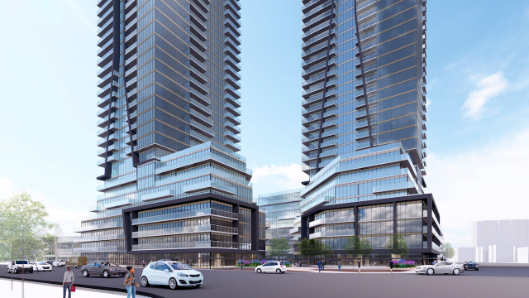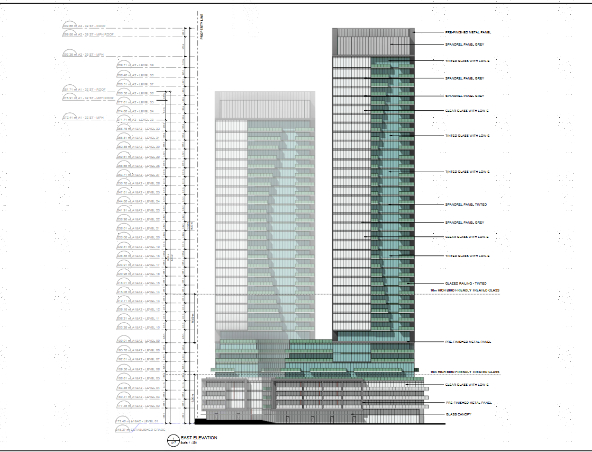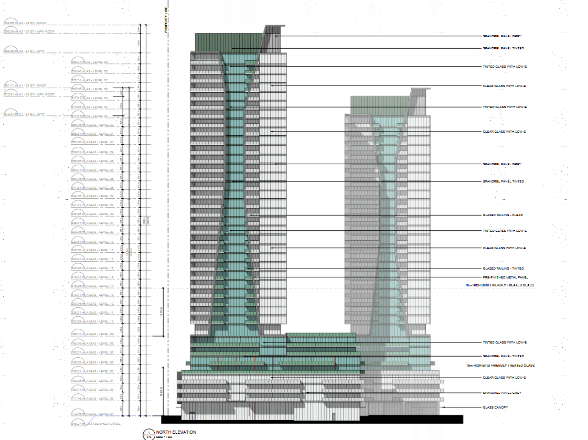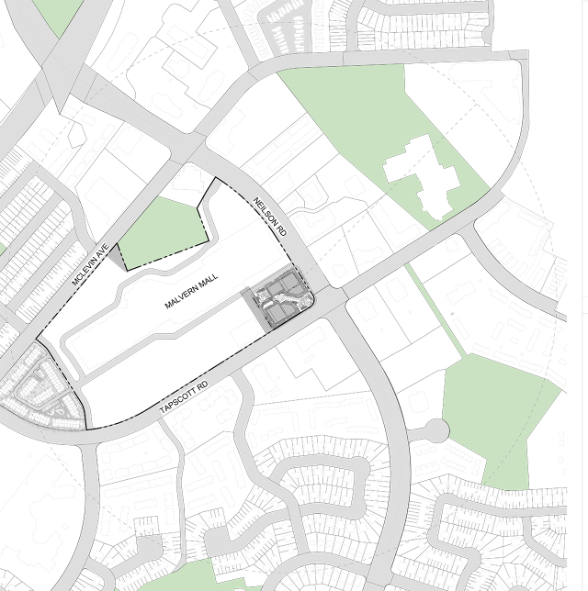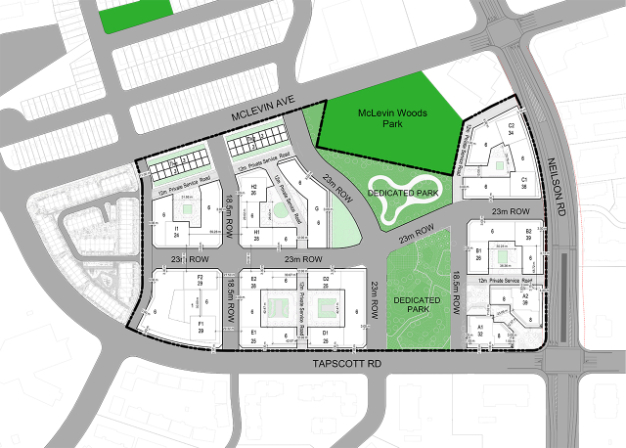Building Description
A new landmark in Toronto’s Malvern community! Malvern Town Centre Redevelopment is a proposed mixed-use master-community envisioned by IBI Group for Davpart Development. This mixed-use community will consist of 13 buildings of varying heights and home over 800 contemporary residential units. With the majority of the exterior completed in glass and windows, Malvern Town Centre towers are absolutely illuminating and stunning in style and design. Completely transforming the skyline and area of the Malvern neighbourhood, this new development is the pinnacle of grandiose and luxury living. Malvern Town Centre Redevelopment is set out to be public friendly and ensure it is accessible to the community by foot and bike. Also, strategically located, Malvern Town Centre will be right by the future LRT station. A fabulous location that is just minutes from Malvern Community Recreation Centre & Park, and a wide array of parks, schools, and green spaces! A vibrant little neighbourhood that provides access to the downtown core and is close to all the countless amenities and services in the Scarborough area. Due to its access to local amenities and ample outdoor parks, many find Malvern a very desirable Toronto community. Malvern Town Centre Redevelopment is set to revolutionize the city.
Building Facts
Building Overview
- Style:
- Array
- Year Built:
- N/A
Size & Dimensions
- Units:
- 473
- Storeys:
- 39
Location
- Neighbourhood:
- 476
Malvern Town Centre Redevelopment | 31 Tapscott Rd
454
31 Tapscott Rd, Toronto, Ontario, M1B 4Y7
- Neighbourhood
- 476
- Style:
- Array
- Year Built:
- N/A
- Storeys:
- 39
- # of Units:
- 473

