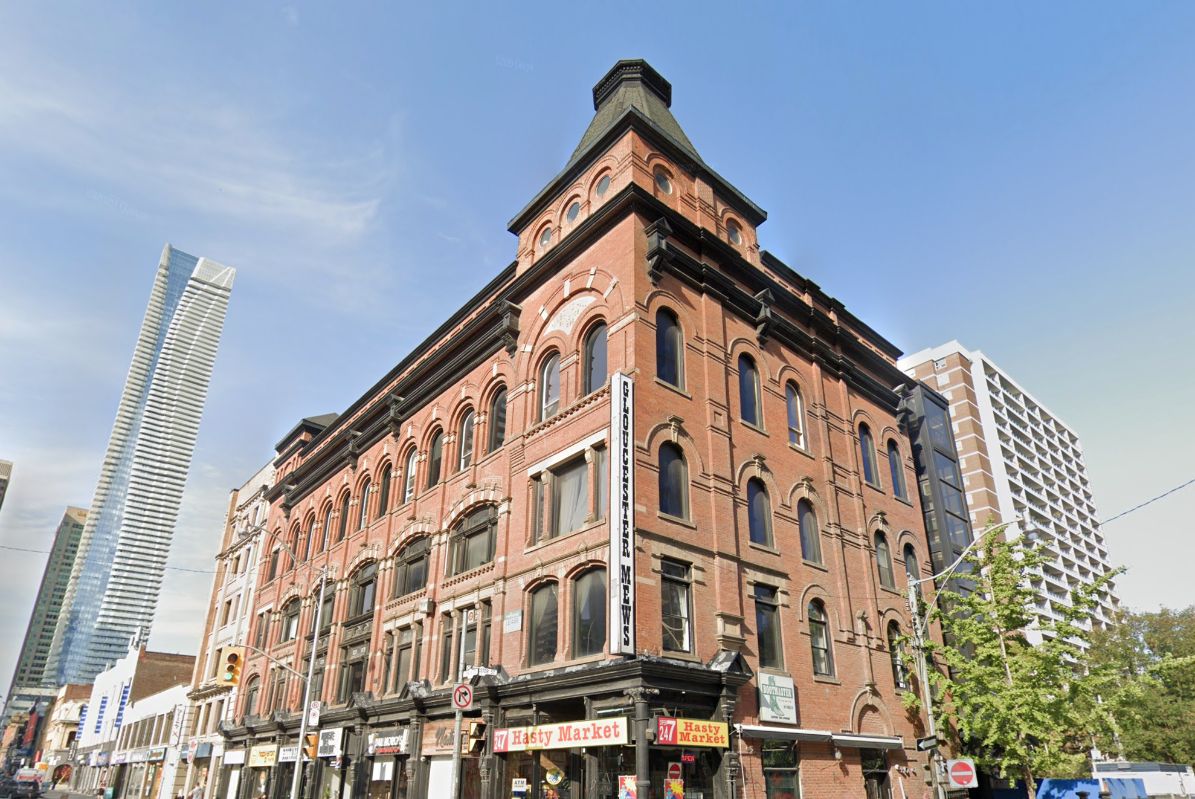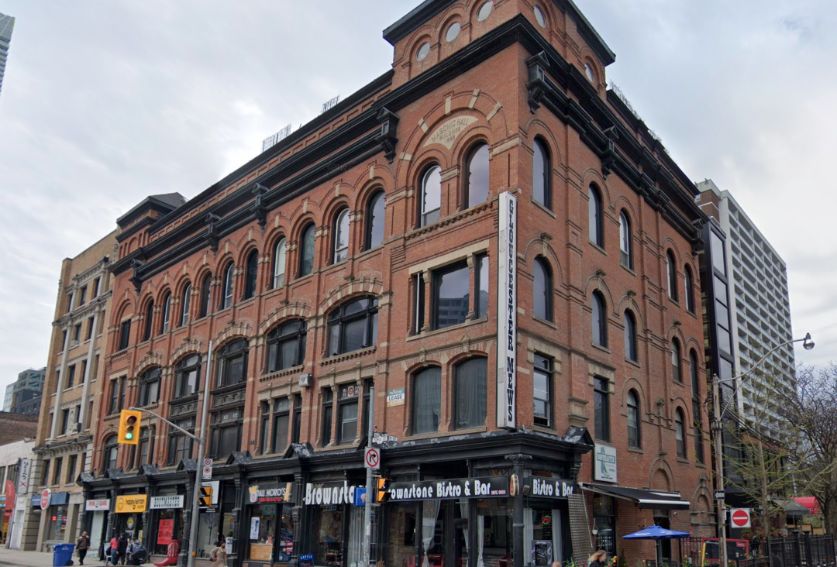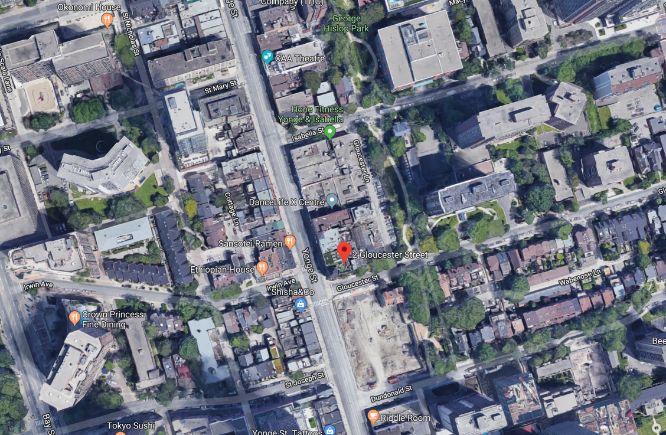Building Description
Masonic Hall Lofts is a beautiful piece of historical architecture in the heart of Downtown Toronto. Masonic Hall was one of the first Toronto Loft ever converted taking place in 1972. The red brick façade is covered in detailing, from the masonry around the curved windows to the black trim under the roof. The exterior of Masonic Hall Lofts is a window into Toronto’s past. The four-storey building is home to only 13 units. Each unit’s floor plan differs with some units having ceiling heights up to 20 feet high. Many of the units feature original exposed brick throughout the loft. Masonic Hall Lofts’ location right in Downtown Toronto makes Masonic Halls highly sought after. Situated right on Yonge Street and minutes from Bloor and Church Street this area is full of attractions and entertainment. The great restaurants and shops combined with the best night life in the city make this area continually interesting. It also makes it easy for those who work downtown since the commute is minimized. The central location of Masonic Hall Lofts means that transportation is a breeze. Both the Bloor and Yonge Subway lines are quickly accessible by foot. Streetcar and bus lines run all around as well. For car drivers the Don Valley Parkway is only minutes away to quickly connect to the rest of the city.
Building Facts
Building Overview
- Style:
- Array
- Year Built:
- N/A
Size & Dimensions
- Units:
- 21
- Storeys:
- 4
Location
- Neighbourhood:
- 504
Masonic Hall Lofts | 2 Gloucester St
454
2 Gloucester St, Toronto ON
- Neighbourhood
- 504
- Style:
- Array
- Year Built:
- N/A
- Storeys:
- 4
- # of Units:
- 21







