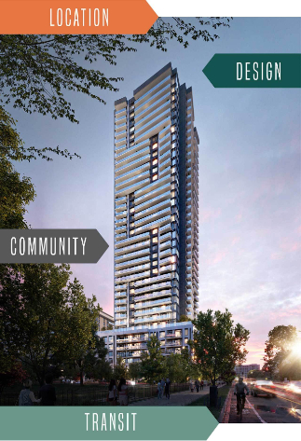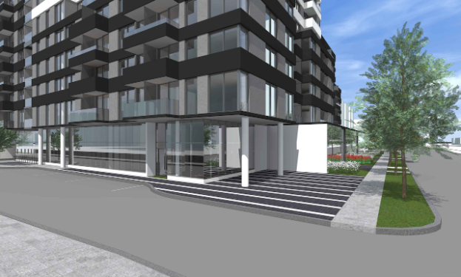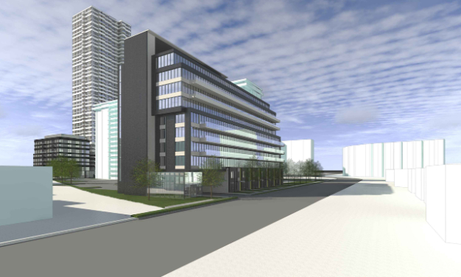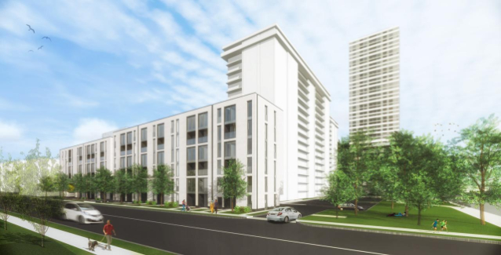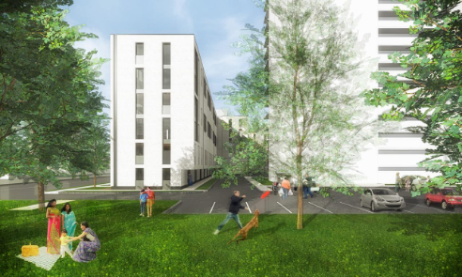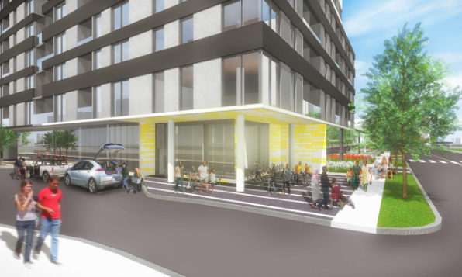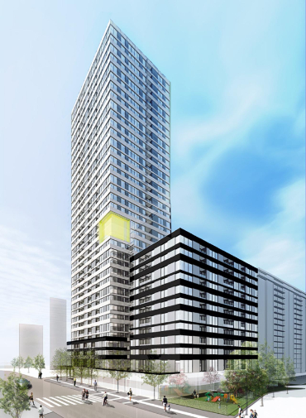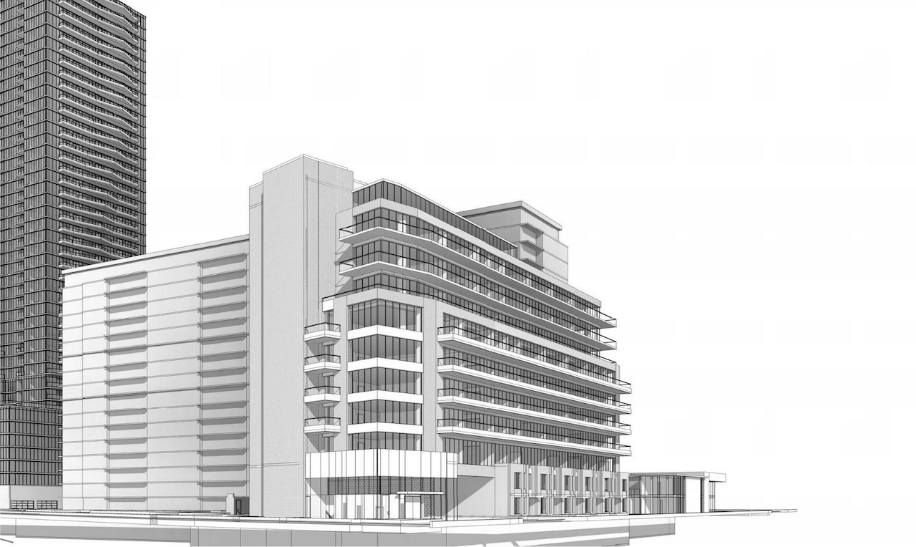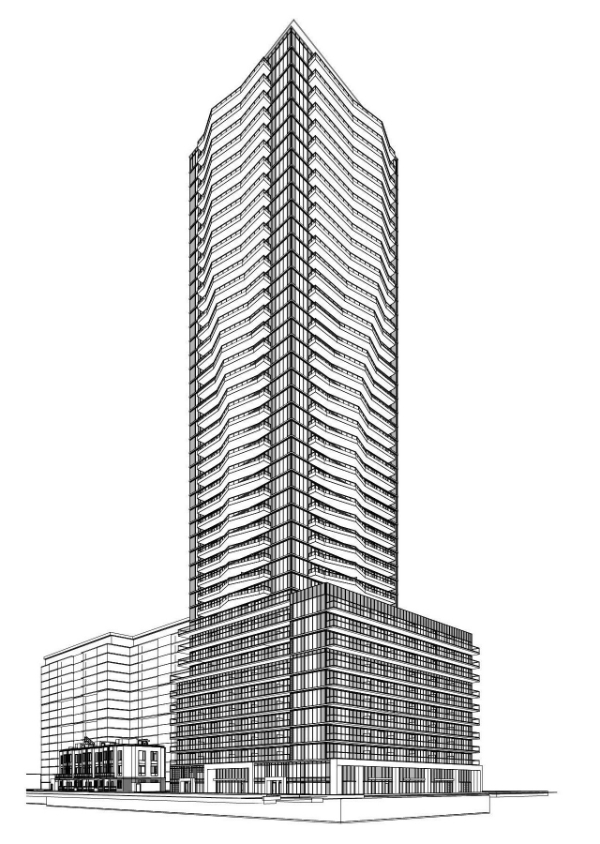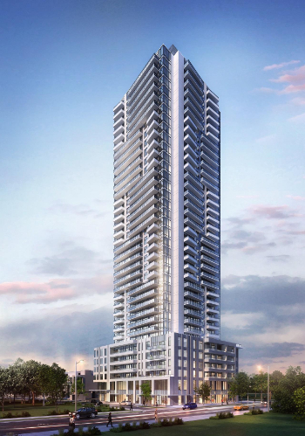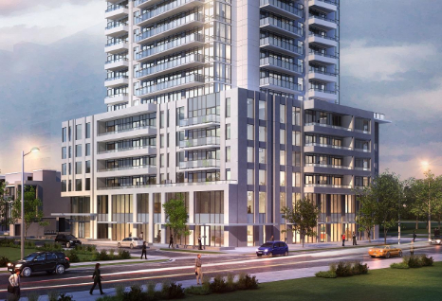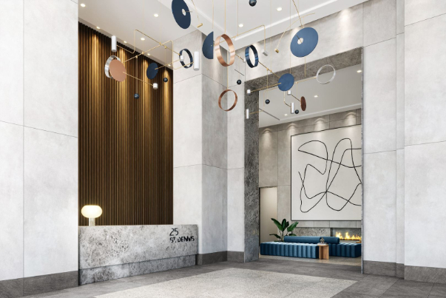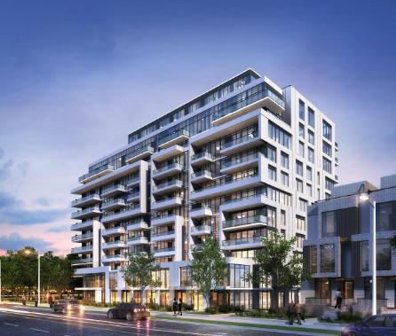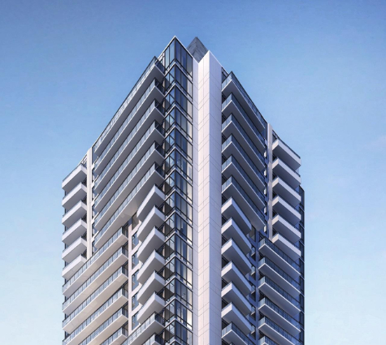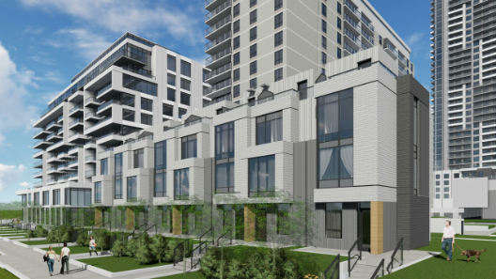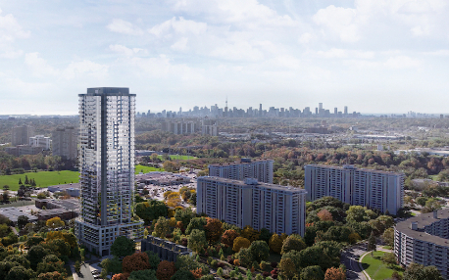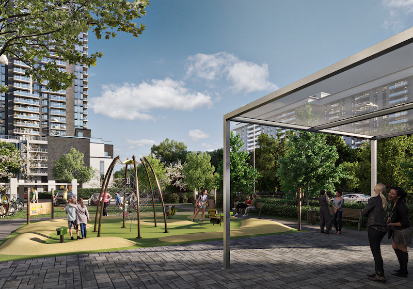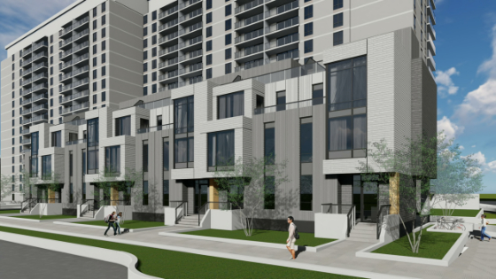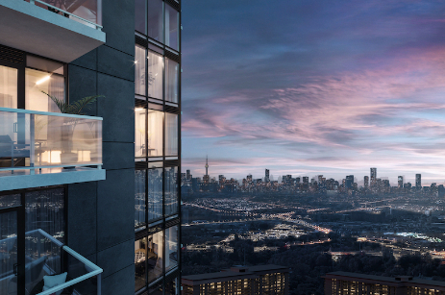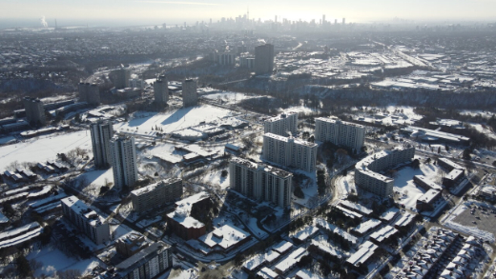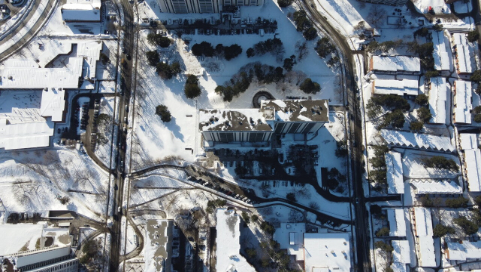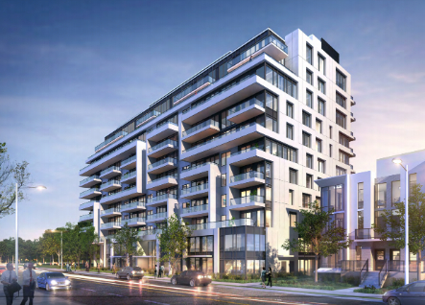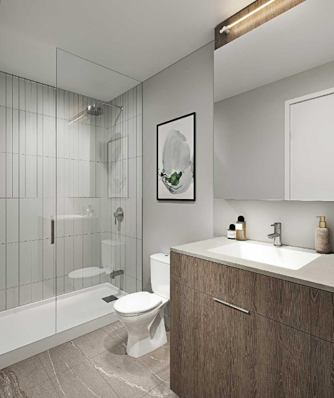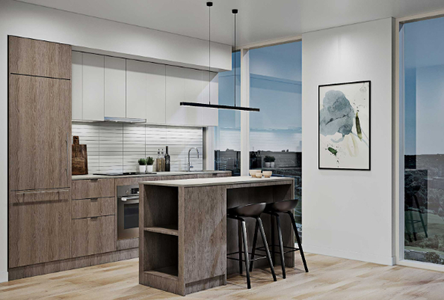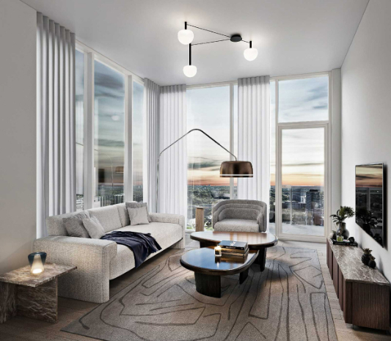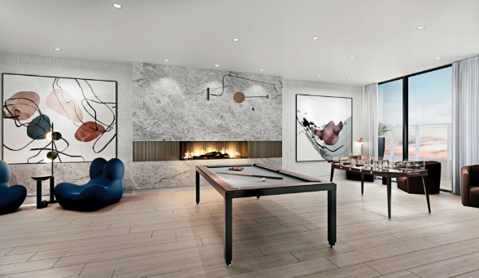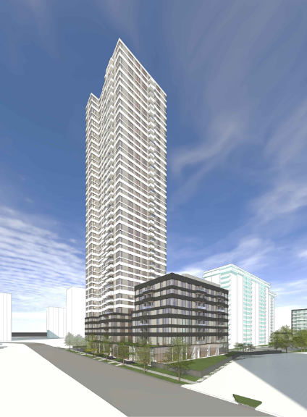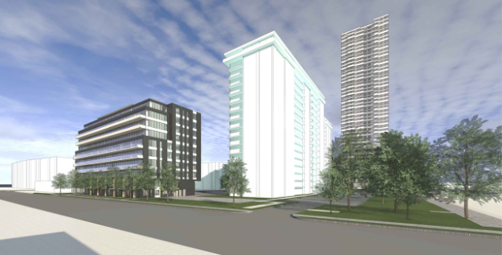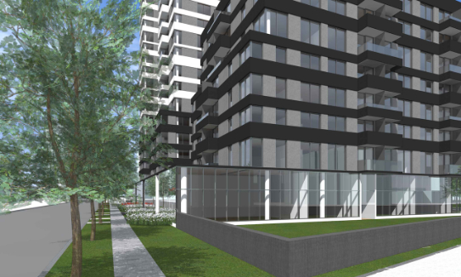Building Description
This rare and unique living opportunity in Toronto is on its way and not to be missed. Designed by Kirkor Architect + Planners for DBS Developments comes Metro Park Condos! This masterfully created condominium community is like no other. Four buildings consisting of 37, 12, 3, and 3 storeys complete with 404, 133, 8, and 7 units. Modern, sleek, and sophisticated units await. Complete with top-of-the-line features. Pristine design meets accessibility and community. Indulge in carefully curated world-class amenities including a wellness room, pet spa, coworking lounge, games lounge, entertainment lounge, premier fitness centre, a spectacular outdoor terrace featuring a barbecue and firepit, and more! An exquisitely crafted masterpiece with a focus on an elevated living experience and community. Commute around the city in ease as you enjoy the transit-rich location of Metro Park. Conveniently located in the heart of Toronto’s desirable North York neighbourhood. Work, play, and discover all the neighbourhood has to offer! Metro Park is the ideal place for those looking to experience refined luxury living in the city.
Building Facts
Building Overview
- Style:
- Array
- Year Built:
- N/A
Size & Dimensions
- Units:
- 404
- Storeys:
- 37
Location
- Neighbourhood:
- 551
Metro Park Condos | 25 Saint Dennis Dr
454
25 St Dennis Dr, Toronto, Ontario, M3C 1E6
- Neighbourhood
- 551
- Style:
- Array
- Year Built:
- N/A
- Storeys:
- 37
- # of Units:
- 404

