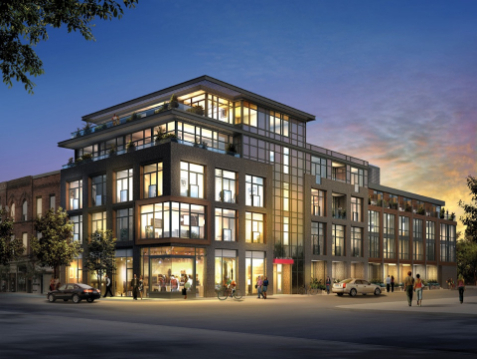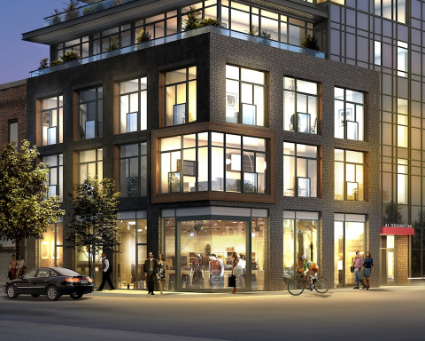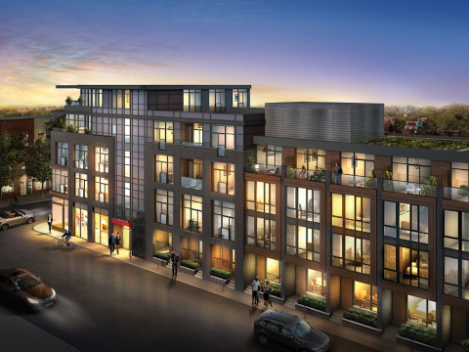Building Description
Exclusive world-class living like never before. Motif Lofts & Townhomes, by RAW Design and Reserve Properties, is a 5-storey residential and commercial building that offers an intimate 25 luxury residential suites. Ideal for those looking for a private and boutique-like lifestyle. 1-2 bedroom condo floorplans range from 550-1120 SqFt, and six prestigious townhomes ranging in size from 1886-2400 SqFt. This sophisticated and quiet building is complete with charcoal brick and wood, these rich tones offer an intimate and warm atmosphere. Inside marvel at a true loft style design that echoes throughout the building. Enjoy oversized windows, exposed industrial ceilings, and rustic authentic flooring. Complete with high-end finishes you’ll experience luxury at every turn. Conveniently located in the heart of the city, this centrally located residence is perfect for completing everyday errands and enjoying the best the city has to offer. Right outside your front door you’ll find all your favourite urban lifestyle amenities including several coffeeshops, restaurants, bars, drugstores, and more. Moments from Toronto’s iconic Trinity Bellwoods Park enjoy soaking in the sun, being in nature, and being out in the community. Walker friendly and transit-rich with multiple options right along Queen Street West, get around the city in ease!
Building Facts
Building Overview
- Style:
- Array
- Year Built:
- N/A
Size & Dimensions
- Units:
- 25
- Storeys:
- 5
Location
- Neighbourhood:
- 573
Motif Lofts + Townhomes | 41 Ossington Ave
454
41 Ossington Avenue, Toronto, Ontario
- Neighbourhood
- 573
- Style:
- Array
- Year Built:
- N/A
- Storeys:
- 5
- # of Units:
- 25







