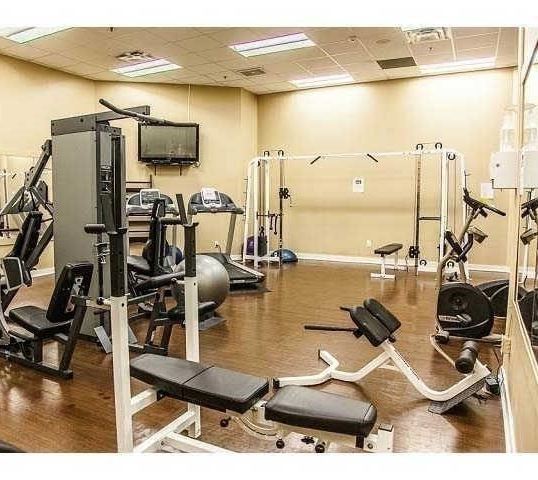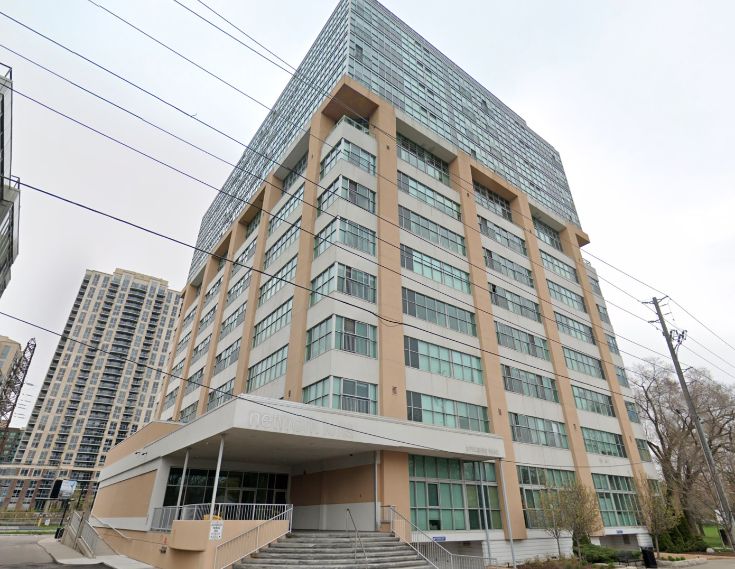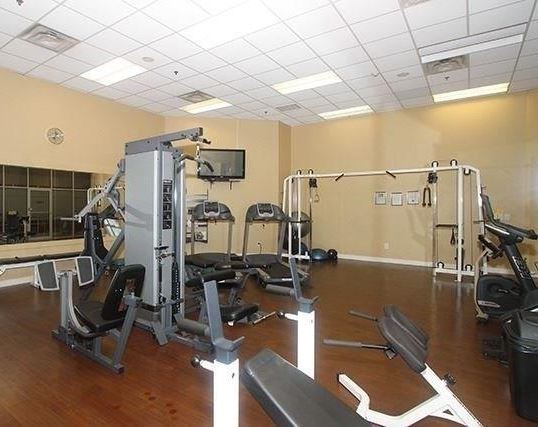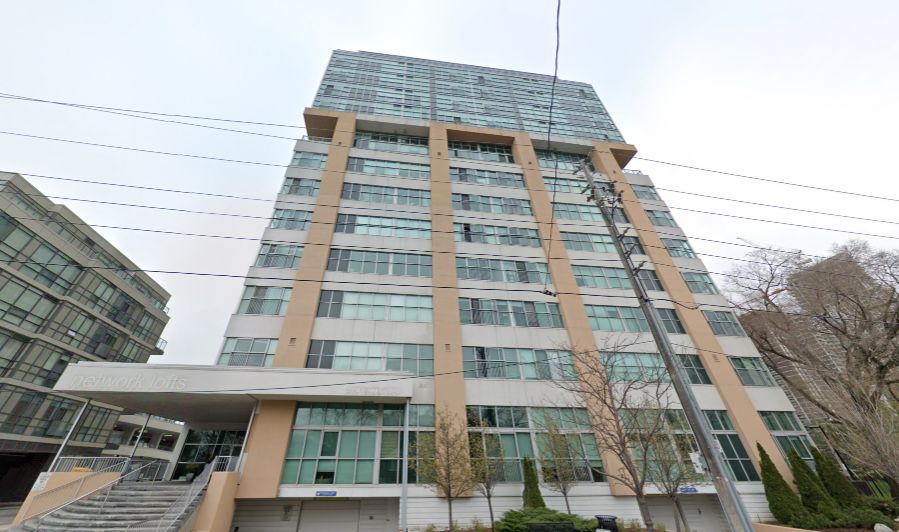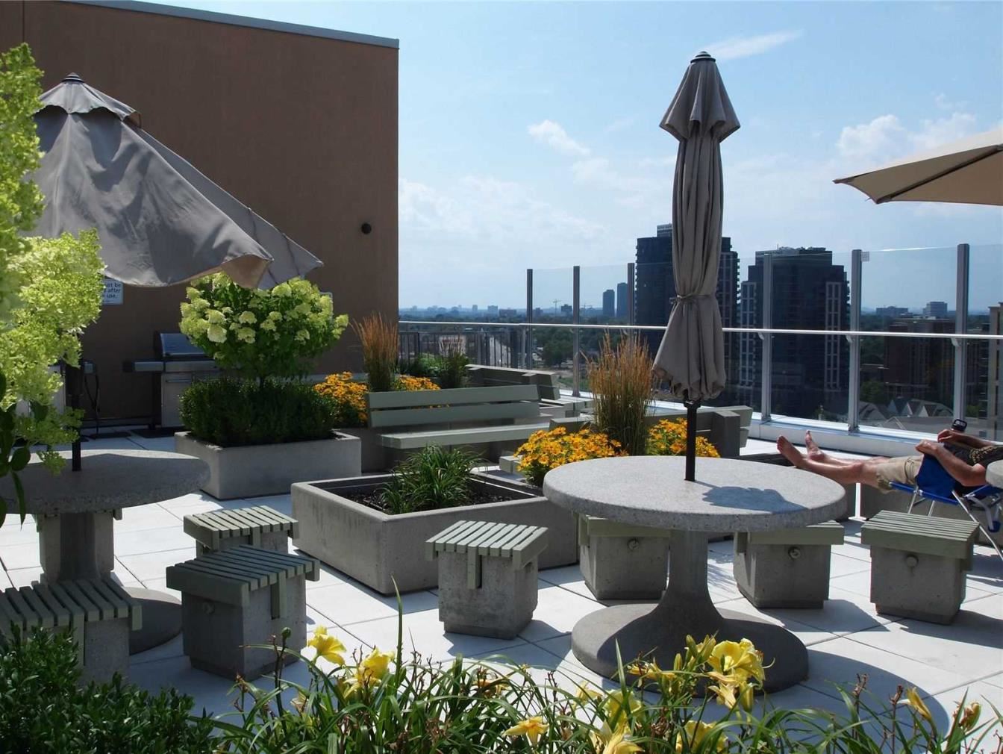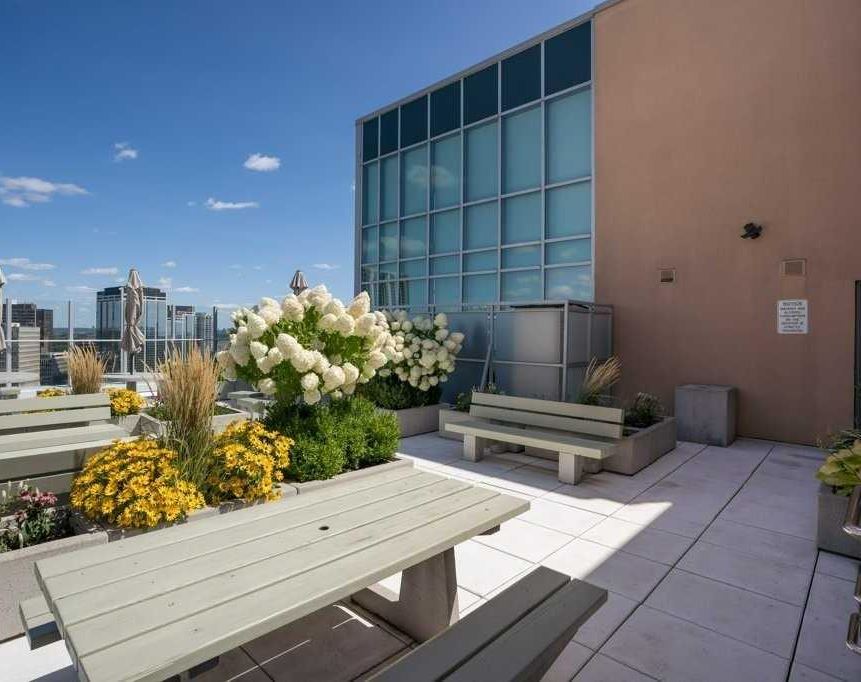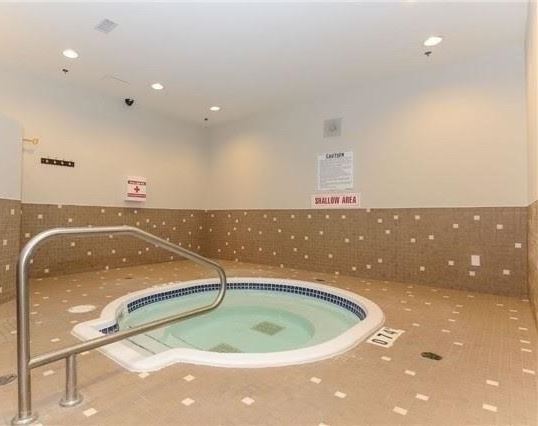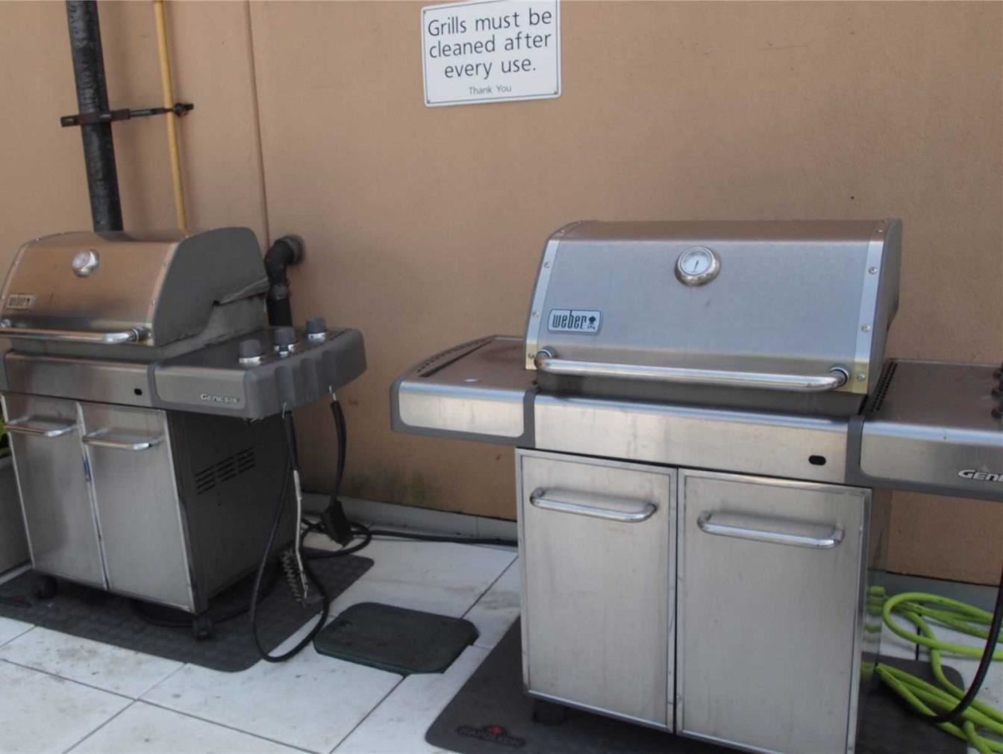Building Description
Network Lofts provides residents with a building and units that feel like downtown Toronto while being located well outside the downtown core. The old office building was converted into 200 units in 2010. The Exterior of 13-storey building is beige columns that rise for the first eight storeys with large, paneled windows in between. The top five storeys are comprised entirely glass paneled windows giving great views of the downtown skyline, a unique view for most Toronto Loft. Network Lofts also offers every amenity a resident would need a gym and yoga studio, movie theatre, rooftop lounge and a 24/7 concierge service. The 200 units range from 550 to 1,700 square feet. Each unit is designed to feel spacious thanks to open concept designs and tons of windows providing ample natural light. Network Lofts is in Stonegate-Queensway which is west of Toronto in Etobicoke. The area is known for its beautiful residential streets lined with gorgeous homes. Network Lofts is also placed in between a number of greenspaces. Kenway Park is just beside Network Lofts and parks like Tom Riley Park and Islington Golf Club are just a little further away. Bloor Street and Dundas Street both have great restaurants and shopping without having to go downtown. Transportation from Network Lofts couldn’t be made easier with Islington subway station less than a five minutes walk away. Car owners can quickly make use of Kipling or Islington to connect to the highways north or south. For those that rely or travel for business or just have a passion for it, Pearson International Airport is just a 15 minute car ride away.
Building Facts
Building Overview
- Style:
- Array
- Year Built:
- N/A
Size & Dimensions
- Units:
- 205
- Storeys:
- 13
Location
- Neighbourhood:
- 455
Network Lofts | 2 Fieldway Rd
454
2 Fieldway Rd, Etobicoke ON
- Neighbourhood
- 455
- Style:
- Array
- Year Built:
- N/A
- Storeys:
- 13
- # of Units:
- 205

