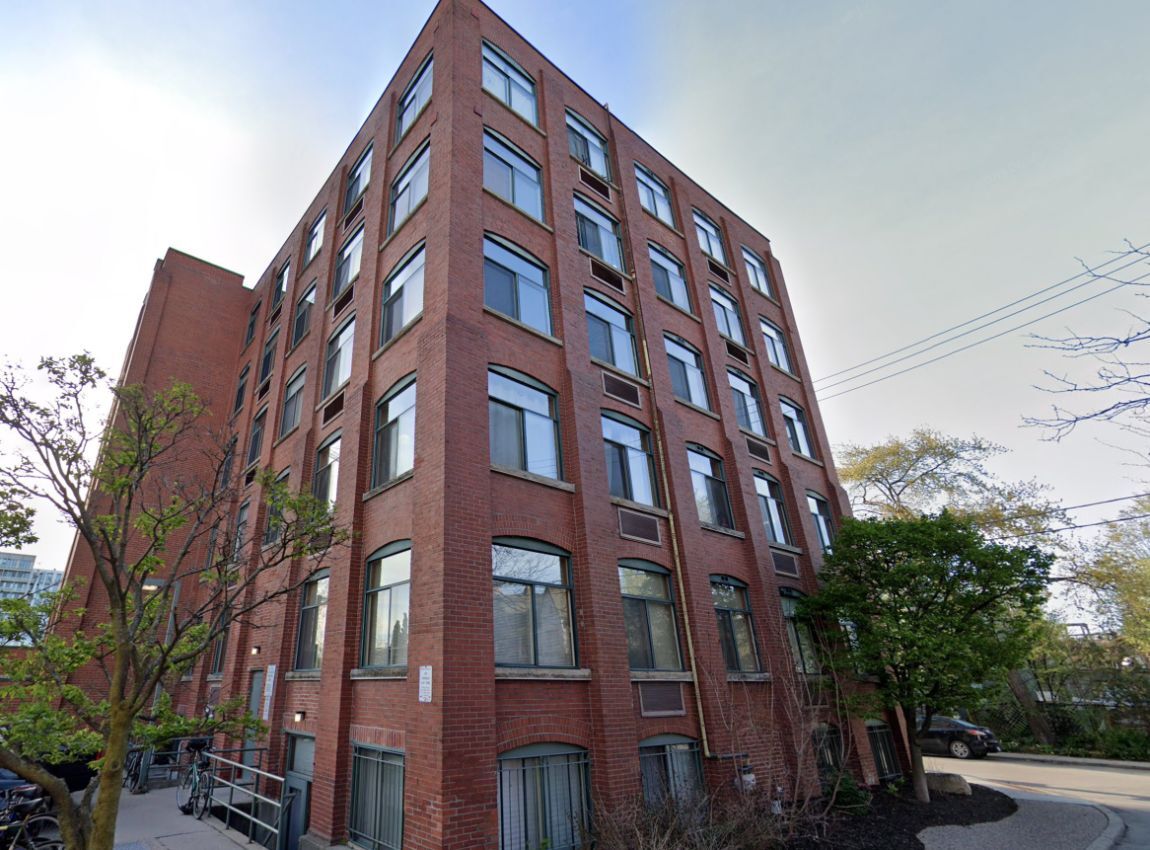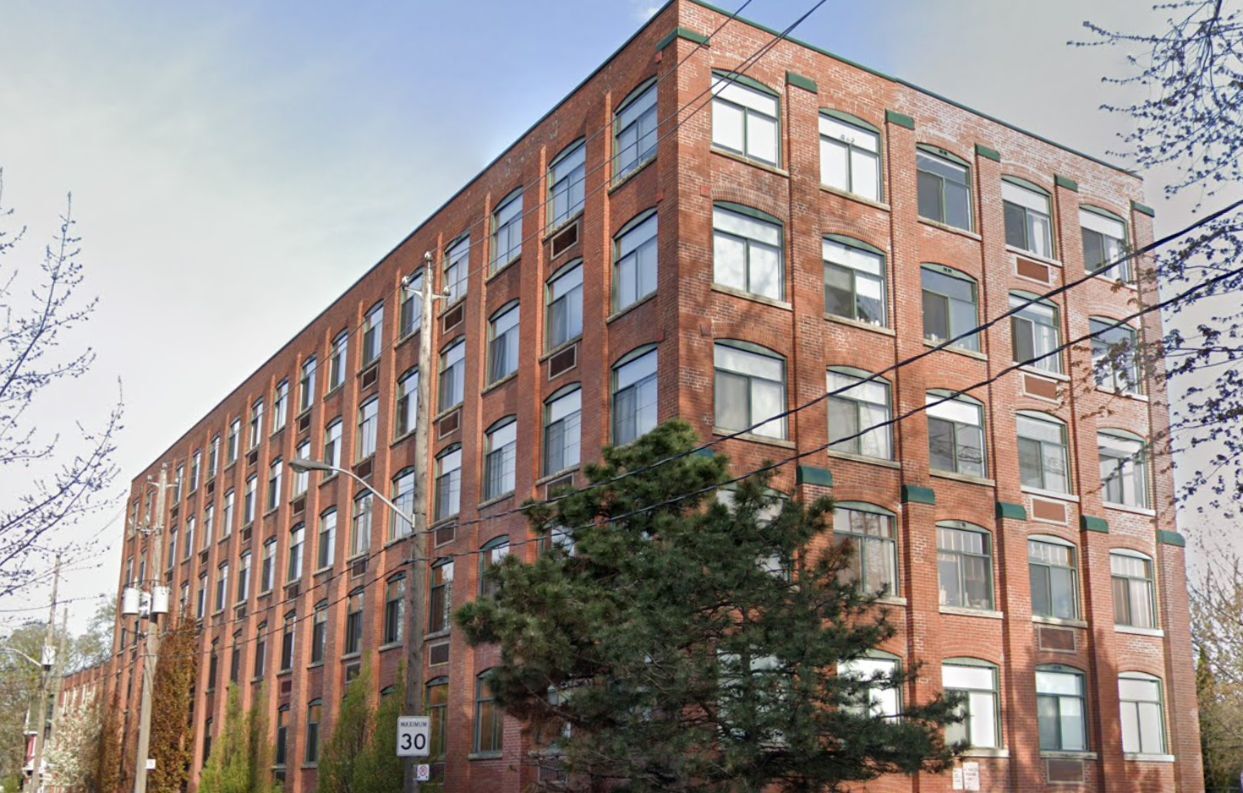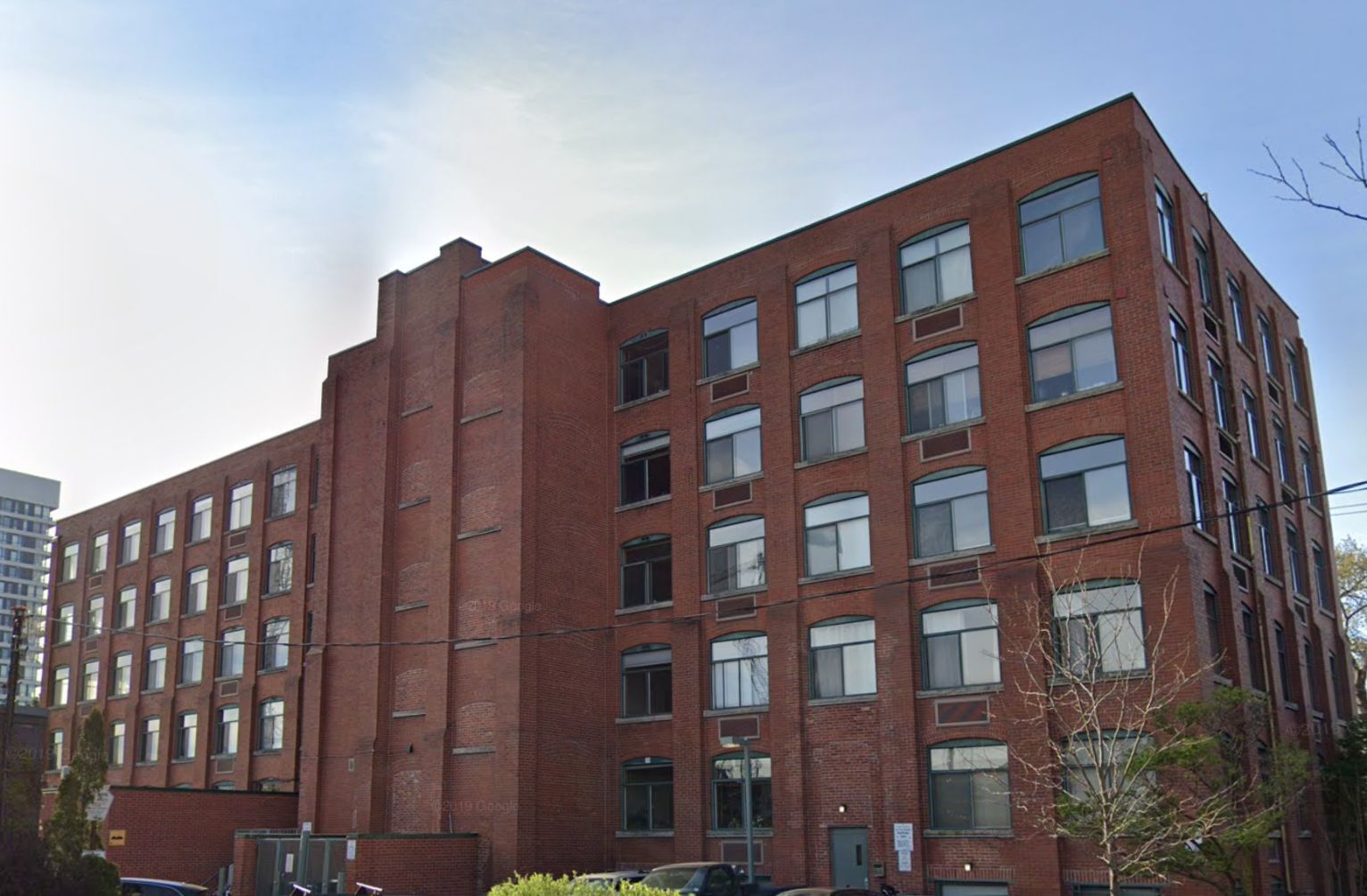Building Description
The century old building known now as Noble Lofts is a classic authentic conversion seen in many Toronto Loft. The five-storey building has managed to keep its factory exterior intact. The red brick rectangular building’s modest exterior only enhances its character and history. Large windows wrap around each side of the building to breathe life into an otherwise subdued exterior. All 79 lofts have industrial elements, elements like hard wood floors, exposed brick and ductwork. The large windows in each unit brighten the industrial elements and highlight the lavish modern updates. Ceilings in all the units are 11 feet high making each unit feel spacious. The units range from a modest 450 square feet to a sizable 1,100 square feet. The Noble Lofts are situated in Parkdale a neighbourhood whose popularity has exploded in recent years. Queen Street West is now covered in new boutique shops and restaurants mixed in with historic family businesses that are still operating. The waterfront of Lake Ontario is also just a short walk away. The area also makes transportation easy. The Gardiner Expressway is just south of Noble Lofts for car goers to connect to the rest of the city. Streetcars run continuously on Queen Street and can quickly take passengers to the Younge Subway Line.
Building Facts
Building Overview
- Style:
- Array
- Year Built:
- N/A
Size & Dimensions
- Units:
- 75
- Storeys:
- 5
Location
- Neighbourhood:
- 29
Noble Court Lofts | 24 Noble St
454
24 Noble St, Toronto ON
- Neighbourhood
- 29
- Style:
- Array
- Year Built:
- N/A
- Storeys:
- 5
- # of Units:
- 75







