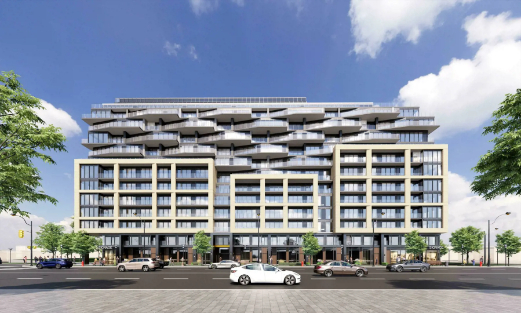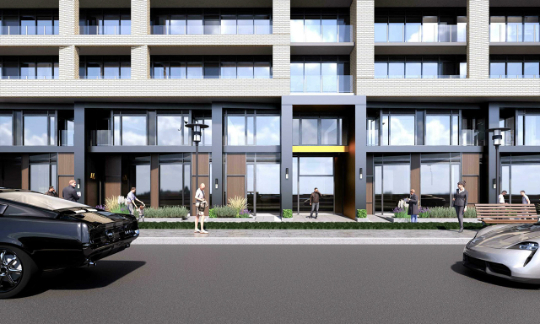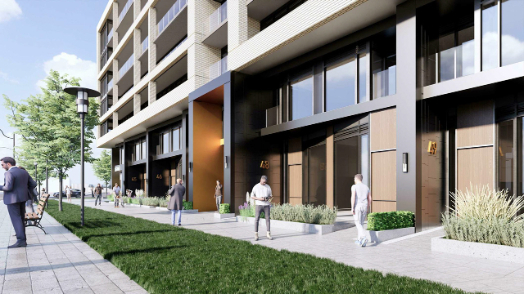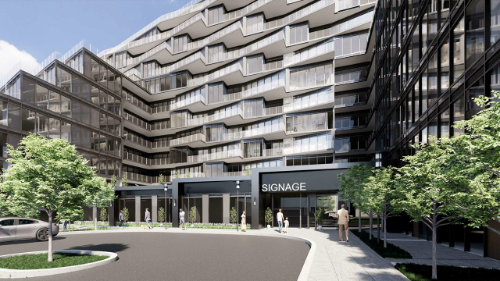Building Description
Driven by innovation, Park Central is offering your very own oasis in the city. Currently in its pre-construction phase and designed by Turner Fleischer Architects for LCH Developments, Park Central is as elegant as it is bold. 13-storeys this new mid-rise will home 417 contemporary and spacious units (condo & townhome) and retail space. Be entranced by Park Centrals dazzling and bright façade. With the street view primarily light colours and mixed materials including brick and glass balconies. The back of the building is a tiered design complete almost solely of oversized windows, creating expansive views and generous amounts of natural light. You’ll find Park Central nestled in Scarborough’s West Hill community in the south-east part of Toronto. West Hill is a vibrant and diverse neighbourhood that is very family-oriented and offers an abundance of nature, greenspaces, and parks to enjoy year round. Right on Kingston Road you’ll find access to dining options and several local businesses and services. Close to grocery shops and other every day conveniences making it easy to complete your daily errands. Also, just minutes from the University of Toronto Scarborough Campus. An ideal location for anyone looking to experience upscale exclusive living in the GTA.
Building Facts
Building Overview
- Style:
- Array
- Year Built:
- N/A
Size & Dimensions
- Units:
- 417
- Storeys:
- 13
Location
- Neighbourhood:
- 526
Park Central | 4630 Kingston Rd
454
4630 Kingston Rd, Toronto, Ontario, M1E 4Z4
- Neighbourhood
- 526
- Style:
- Array
- Year Built:
- N/A
- Storeys:
- 13
- # of Units:
- 417








