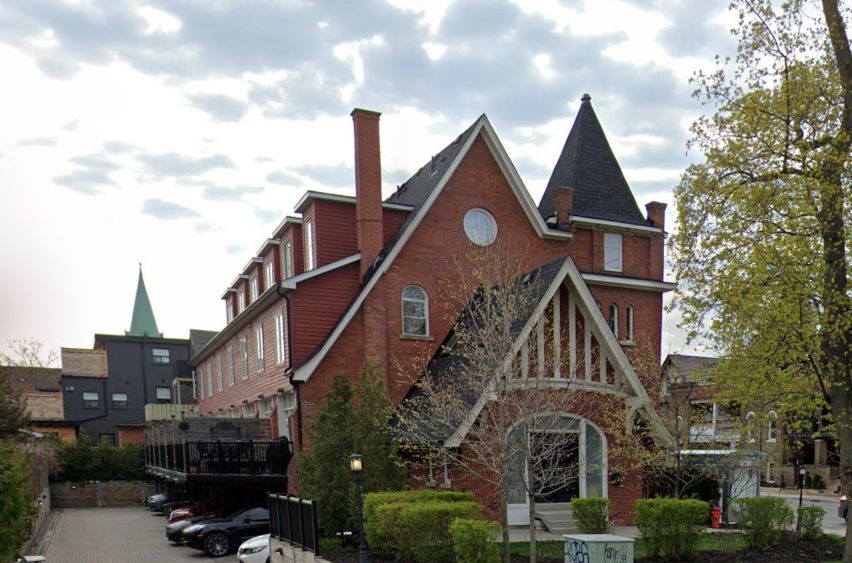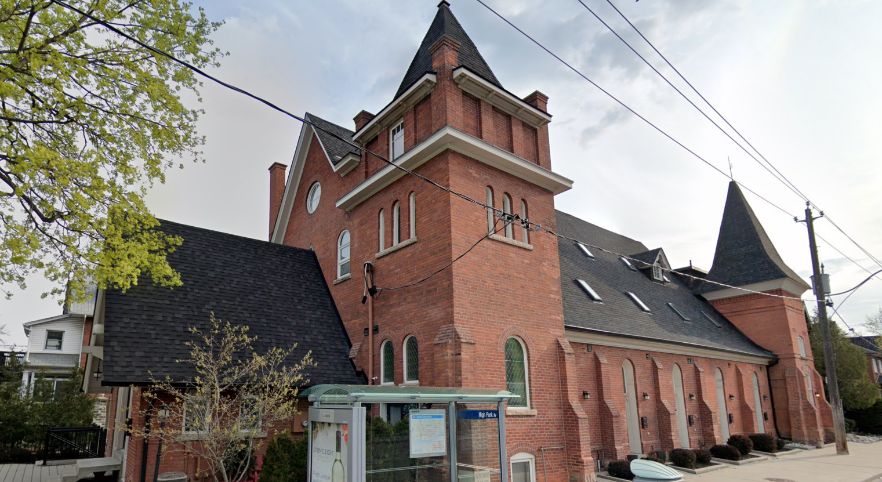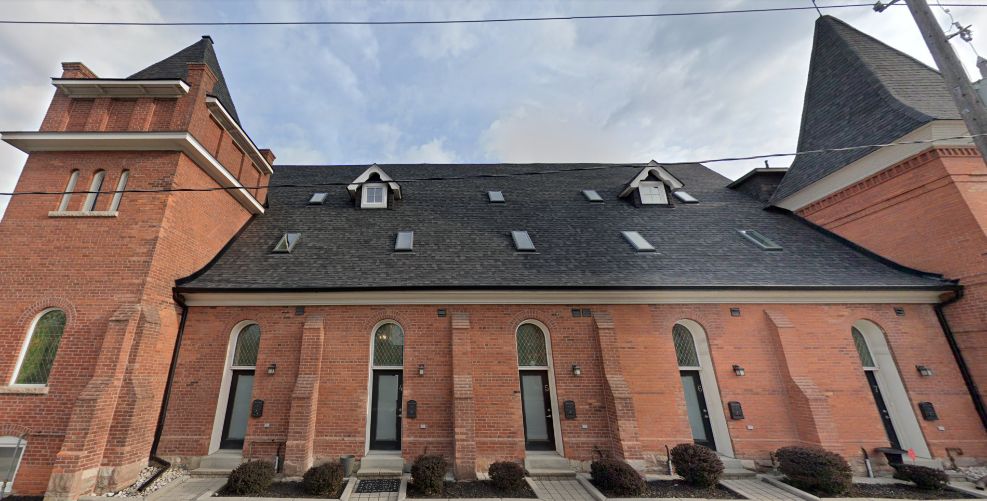Building Description
Park Lofts is a conversion of a beautiful church that was originally constructed in 1888 and is recognized by the city of Toronto as a heritage property. The developers who converted the church into lofts made a point to keep the integrity of the original exterior. The Park Lofts is a red brick structure with a giant a-frame roof and two towers on either side of the building. Up close the detail reveals itself, such as detailed crimson brick work and arched windows. The original architecture combined with the precise detail make Park Lofts stand out from other Toronto Loft. The somewhat large building was separated into only eight units. This plus high vaulted ceilings ensures each unit is sufficiently spacious. The units range from 1,100 to 1,500 square feet, some units span three-storeys giving a townhouse feel to the units. Each unit comes with private outdoor terraces and a parking spot. The Park Lots are located within The Junction neighbourhood a quiet residential area northwest of downtown Toronto. Just north of Park Lofts however is Dundas Street which is home to a ton of eclectic shops, cafes and restaurants. Also within close proximity is the massive High Park which has days worth of attractions. Park Lofts’ location ensures transportation options are abundant and accessible. Subway stations at High Park and Keele are only a fifteen-minute walk away. Additionally, the quieter neighbourhood of The Junction makes traffic lighter for those travelling by car.
Building Facts
Building Overview
- Style:
- Array
- Year Built:
- N/A
Size & Dimensions
- Units:
- 8
- Storeys:
- 1
Location
- Neighbourhood:
- 531
Park Lofts | 200 Annette St
454
200 Annette St, Toronto ON
- Neighbourhood
- 531
- Style:
- Array
- Year Built:
- N/A
- Storeys:
- 1
- # of Units:
- 8







