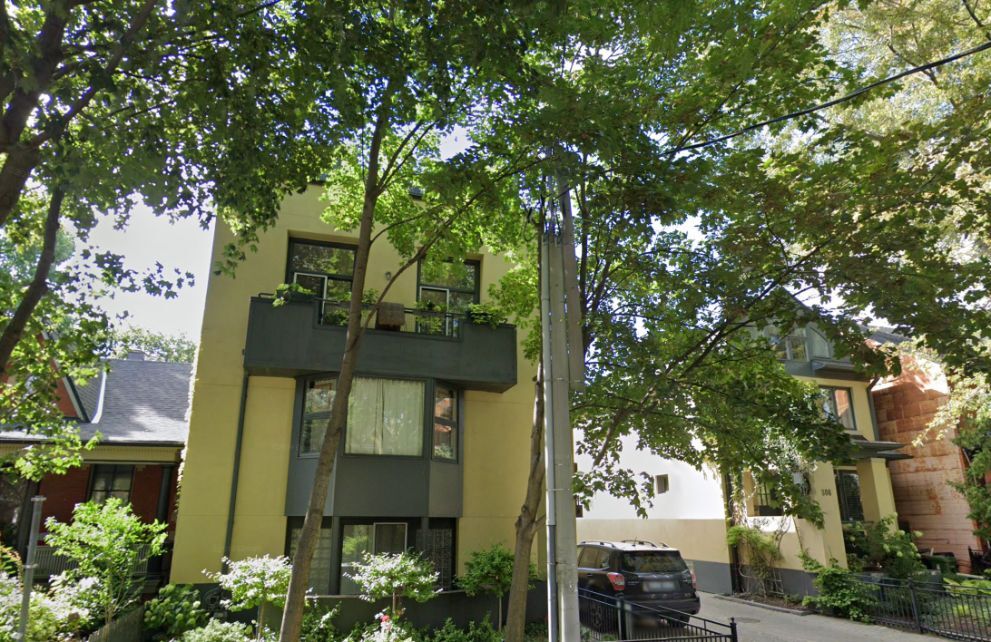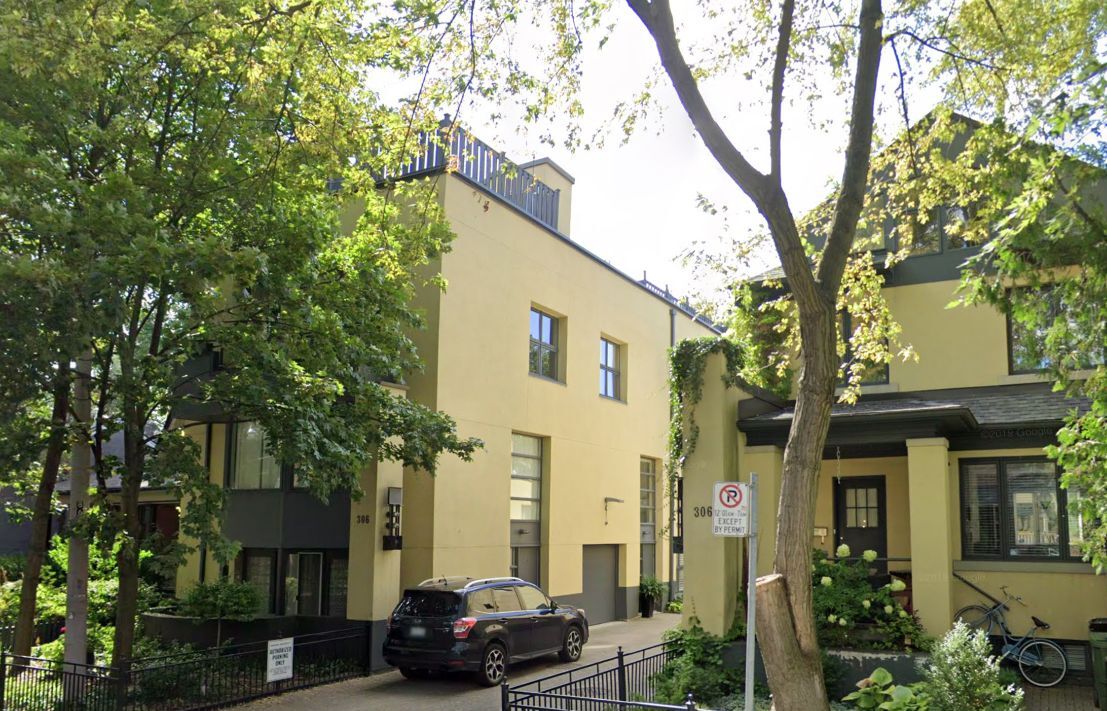Building Description
Peanut Factory Lofts was one of the first loft conversions in Toronto. Completed in 1989 the Peanut Factory Lofts have set the standard for Toronto Loft. The exterior is a unique take on industrial conversion. The old factory and warehouse’s exterior is now yellow concrete with black highlights and trim, this makes the building stand out in its neighbourhood. The four-storey building is home to only nine units. This was done to ensure each unit is incredibly spacious. Units range from 1,500 to 2,400 square feet and boasts ceilings twelve feet high. The immense size of these lofts is bolstered by the open concept design. All the units benefit from multiple levels and large warehouse windows that flood each loft with natural light. Some units also offer access to rooftop terraces as well as parking. The Peanut Factory Lofts is nestled in a quiet residential street populated by Victorian-era homes. Being in the heart of Downtown Toronto the Peanut Factory Lofts is placed perfectly for those residents who love great restaurants. Within walking distance are plenty of greenspaces including Riverdale Park which has fantastic views of the Toronto skyline. The Peanut Factory Lofts’ location also makes travel easy. Streetcars and bus routes surround the loft, with the Yonge and Bloor subway lines a few minutes via the TTC. For car goers the Don Valley Parkway is only a few minutes away.
Building Facts
Building Overview
- Style:
- Array
- Year Built:
- N/A
Size & Dimensions
- Units:
- 9
- Storeys:
- 1
Location
- Neighbourhood:
- 493
Peanut Factory Lofts | 306 Sackville St
454
306 Sackville St, Toronto ON
- Neighbourhood
- 493
- Style:
- Array
- Year Built:
- N/A
- Storeys:
- 1
- # of Units:
- 9






