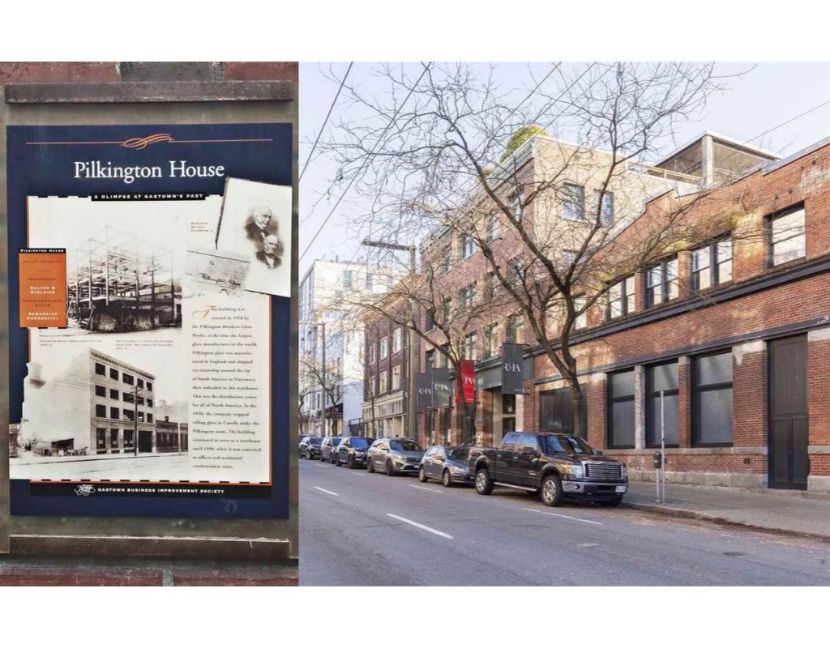Building Description
Pilkington House is a historical low rise red brick conversion. The exterior of the building is simple with black-trimmed windows and black accents providing detailing to the facades. Where Pilkington House stands out is in its unit size. No other Vancouver Lofts can compete with the size of the lofts. Pilkington House is only home to seven units ranging from 2,500 to 2,900 square feet. The suites feature tons of industrial elements sure to please any loft lover. Concrete floors, exposed brick and the original heritage windows are just a few of these elements. The historical features combine with modern and contemporary finishes that bring the units into the 21st century. The large, sprawling floor plans are designed so that the kitchen and living areas flow together creating an excellent space for hosting. Bedrooms are also uniquely large a luxury for most Vancouver Lofts. Residents also gain access to a rooftop terrace with fantastic views. Located in the Strathcona neighbourhood the residents of Pilkington House are surrounded by historical beauty. The Gastown neighbourhood is also right next door and has some of the best restaurants and shops in the whole city. The ocean and the parks along the waterfront are only a few blocks away giving a great getaway for residents. The central location of these lofts makes transportation easy. The Waterfront train station is about a 10-minute walk away and can be used to connect to the rest of Vancouver. For those reliant on cars, the 1A, 7A and Highway 99 are all within a few minutes drive. This ensures that car drivers have plenty of options for getting around the city quickly.
Building Facts
Building Overview
- Style:
- Array
- Year Built:
- N/A
Size & Dimensions
- Units:
- 7
- Storeys:
- 1
Location
- Neighbourhood:
- 916
Pilkington House | 120 Powell St
898
120 Powell St, Vancouver BC
- Neighbourhood
- 916
- Style:
- Array
- Year Built:
- N/A
- Storeys:
- 1
- # of Units:
- 7





