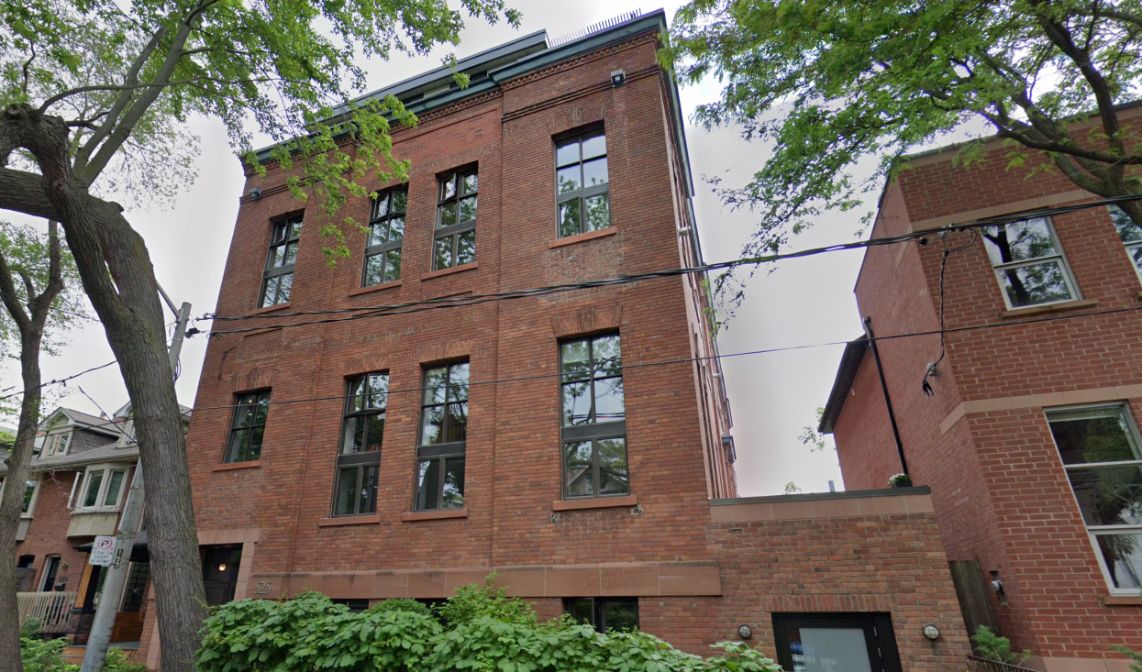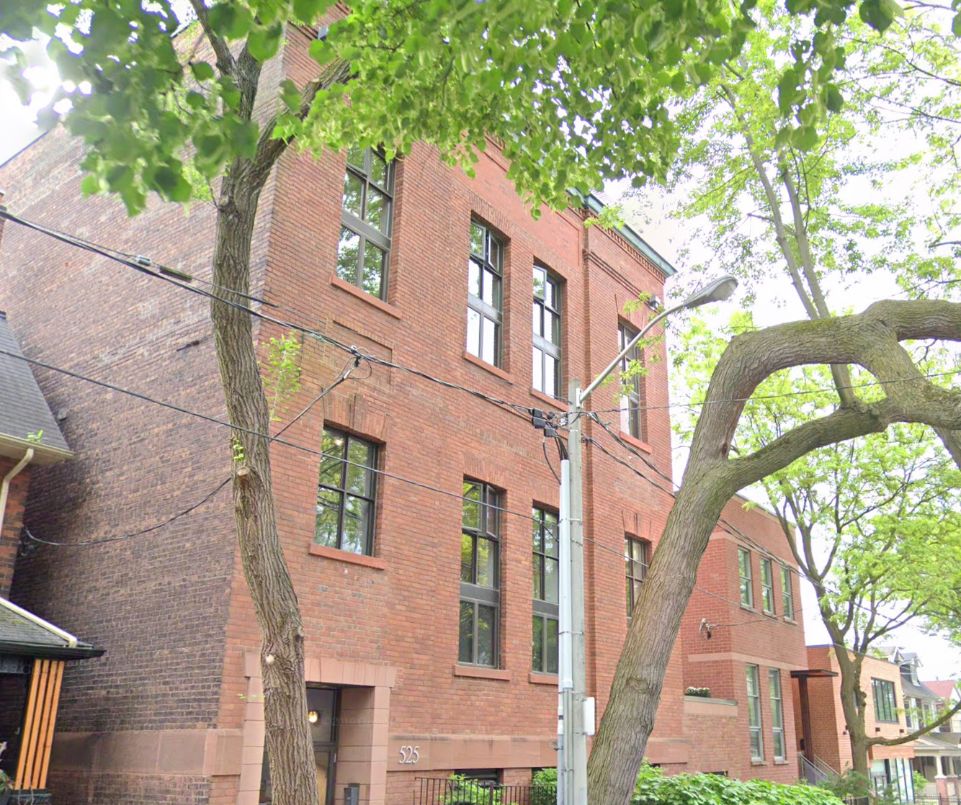Building Description
Printers Row Lofts, a rectangular red brick building is a historic building originally built in 1911. The building has been home to Bell Telephone and a printing press before being converted into residential lofts. The original structure of the building has remained, red brick detailing and tall windows adorn the façade of the building. The two-storey building is home to 12 units ranging from 930 to 1,700 square feet. Every unit spans multiple levels unlike most Toronto Loft, the units spanning three levels boast ceiling heights of 17 feet in some places. Every unit at Printers Row Lofts comes with a form of outdoor space, be it a ground floor garden or a rooftop terrace which have beautiful views of Toronto’s skyline. The original concrete floors remain in each unit complimented by modern upgrades to the kitchens and bathrooms. Printer Row Lofts is located in the middle of Riverdale neighbourhood, known for its charming quiet residential streets. Logan Avenue is a treelined street that provides peace from the typical hustle and bustle of Toronto. Printers Row Lofts is placed in between Greektown and Little India which provides residents endless great authentic cuisine just minutes away. For transportation needs the residential streets of Riverdale make it easy to walk or bike within the neighbourhood. Streetcars that can bring residents to the subway line are only a short walk away. For car goers the Don Valley Parkway is only a few minutes drive away to quickly connect to the rest of the city.
Building Facts
Building Overview
- Style:
- Array
- Year Built:
- N/A
Size & Dimensions
- Units:
- 12
- Storeys:
- 2
Location
- Neighbourhood:
- 60
Printers Row Lofts | 525 Logan Ave
454
525 Logan Ave, Toronto ON
- Neighbourhood
- 60
- Style:
- Array
- Year Built:
- N/A
- Storeys:
- 2
- # of Units:
- 12






