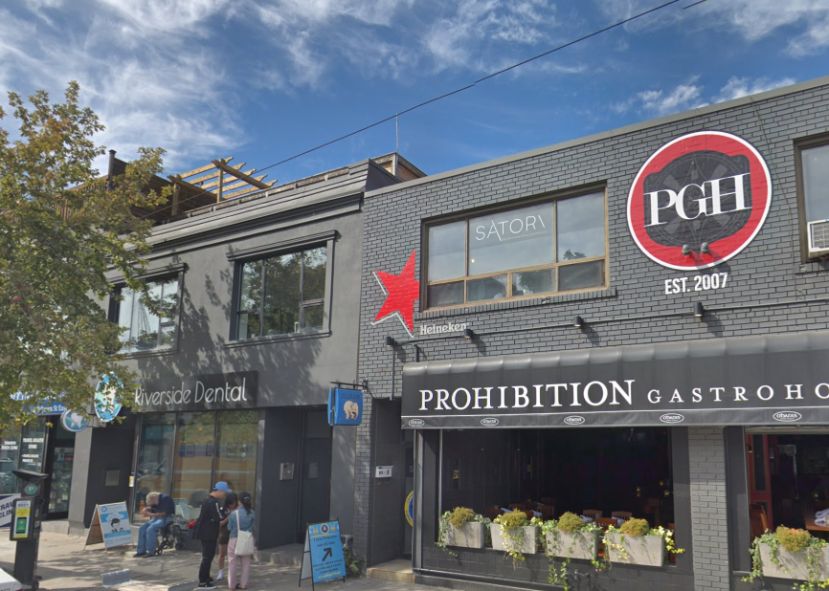Building Description
QB Lofts is a small loft conversion in South Riverdale. The two storey building houses only five units making it one of the smallest Toronto Loft available. The lofts are situated on top of commercial spaces overlooking Queen Street East. The exterior is brick which has been painted black to give the building a sleek modern look. The five units range from around 1,100 to 1,500 square feet with ceilings as high as eleven feet. Each unit has had their kitchens and bathrooms redone in a contemporary style. These elements are highlighted by the skylights which pour in natural light. QB lofts’ location in South Riverdale makes these lofts highly desirable. This area just east of the Don Valley has seen a revival in the past few decades. The area is now filled with unique stores, bakeries and restaurants. The residential streets in the area are covered with newly renovated homes and old brick homes making the area great for raising a family. Greenspaces surround QB lofts with Jimmie Simpson Park just a five-minute walk away. The location of QB lofts could not be better for transportation needs. Streetcars run 24 hours a day just out the front door on Queen Street. These streetcars can quickly bring passengers into downtown to connect to the subway. For car drivers the Gardiner Expressway and Don Valley Parkway are less than five minutes drive away.
Building Facts
Building Overview
- Style:
- Array
- Year Built:
- N/A
Size & Dimensions
- Units:
- 5
- Storeys:
- 2
Location
- Neighbourhood:
- 60
QB Lofts | 692 Queen St E
454
692 Queen St E, Toronto ON
- Neighbourhood
- 60
- Style:
- Array
- Year Built:
- N/A
- Storeys:
- 2
- # of Units:
- 5






