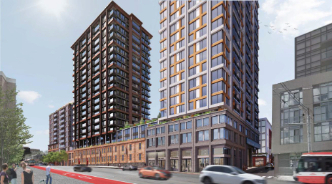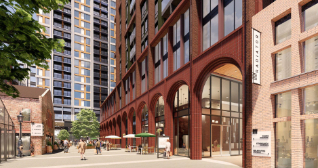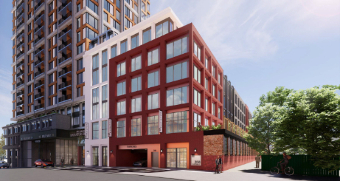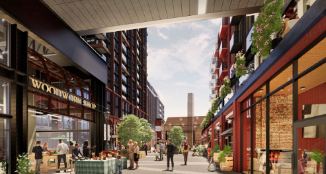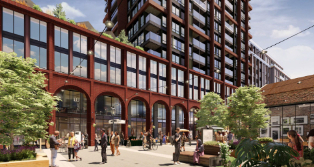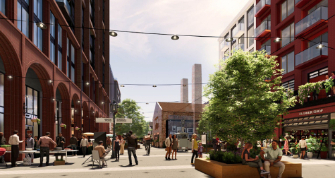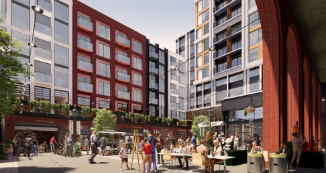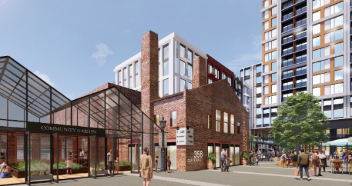Building Description
Welcome to the frontier of innovative and luxury living in Toronto’s vibrant Parkdale. Designed by Sweeny&Co Architects Inc for Hullmark and BentallGreenOak, Radiator is ushering in a new way of living. Two towers, standing at 21 and 25-storeys are connected by a base and home 658 contemporary suites. Radiator also features prime commercial and industrial space. Natural design elements coupled with exquisite textures and traditional red brick create a rich warm traditional feel that also offers contemporary style. Effortlessly timeless, Radiator is tucked into a lively and thriving pocket of the city. Steps from a variety of dining options that range from Hawaiian and Japanese, to Caribbean and Tibetan. A culinary adventure around every corner! Minutes from multiple parks and within close proximity to the waterfront that features the Marilyn Bell Park, Argonaut Rowing Club, Tennis Courts, Golf Course, and Sunnyside beach. A commuter friendly location, Radiator is close to multiple public transit options and routes, as well as just a quick drive away from the Gardiner Expressway. Radiator is the perfect destination for anyone looking to enjoy an amenity rich location in a dynamic and thriving neighbourhood while enjoying luxury and first-class service at Radiator condos.
Building Facts
Building Overview
- Style:
- Array
- Year Built:
- N/A
Size & Dimensions
- Units:
- 658
- Storeys:
- 25
Location
- Neighbourhood:
- 29
Radiator | 340 Dufferin St
454
340 Dufferin St, Toronto, Ontario, M6K 1Z9
- Neighbourhood
- 29
- Style:
- Array
- Year Built:
- N/A
- Storeys:
- 25
- # of Units:
- 658

