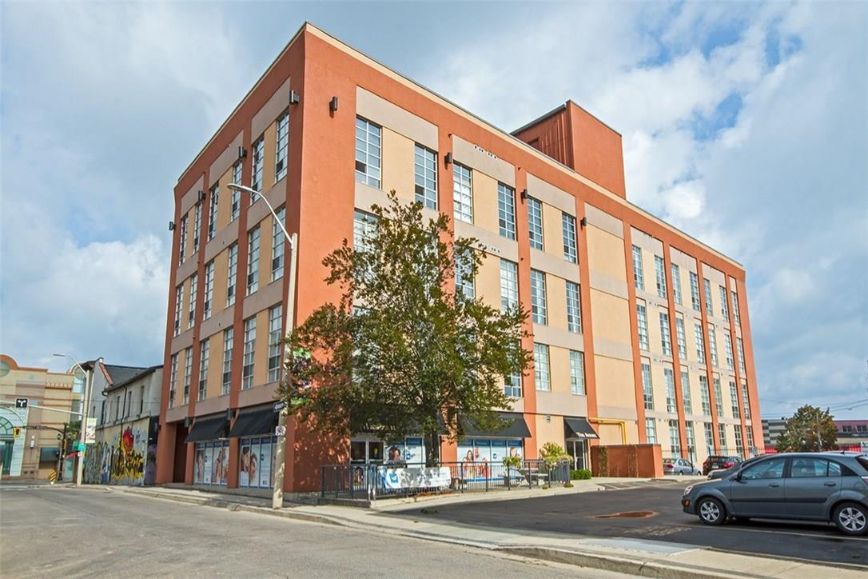Building Description
Formerly known as The Eaton Annex Building this building is now home to Rebecca Street Lofts also known as the Annex Lofts. This loft building will satisfy all the desires of loft lovers. The exterior of the building screams industrial charm. The red brick and beige stucco building is covered in tall warehouse-style windows, creating a unique look compared to other Hamilton Lofts. The four-storey building is home to 41 units ranging in size from over 600 square feet to around 1,000 square feet. The interiors of the units have industrial features eminent of a classic loft. These features include exposed ductwork, concrete floors, and high ceilings. Rebecca Street Lofts is located right in the heart of Downtown Hamilton. This means that the residents of these lofts are surrounded by restaurants, cafes, and bakeries. There are also tons of great shops on King St as well as a farmer’s market downtown. Greenspaces like Beasley’s Park and Central Park are both within a ten-minute walk of the Rebecca Lofts. The central location of the lofts also makes transportation easy. All necessities can conveniently be found within walking distance. There are two train stations within walking distance, including Hamilton Centre Train Station. Finally, car drivers have it easy since Highway 8 is only five minutes away and can be used to connect to a whole network of highways.
Building Facts
Building Overview
- Style:
- Array
- Year Built:
- 2005
Size & Dimensions
- Units:
- 41
- Storeys:
- 4
Location
- Neighbourhood:
- 122
Rebecca Street Lofts | 11 Rebecca St
119
11 Rebecca St, Hamilton ON
- Neighbourhood
- 122
- Style:
- Array
- Year Built:
- 2005
- Storeys:
- 4
- # of Units:
- 41





