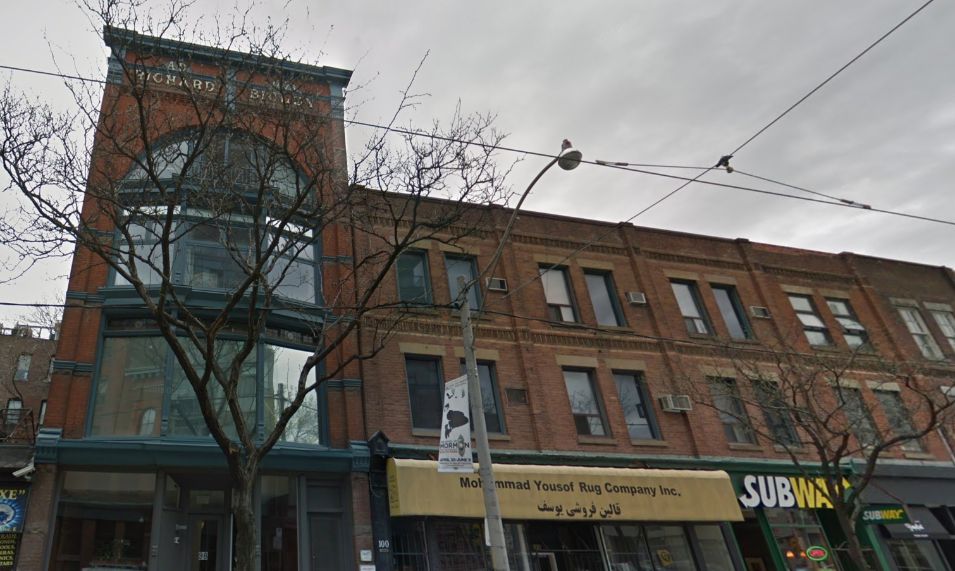Building Description
Richard Bigley Lofts are a small unique loft conversion just east of Toronto’s downtown core. The original building was built by Richard Bigley in the late 1880s. The architecture is reflective of the history of the building. The exterior has remained unchanged with red brick detailing and intricate massive, curved windows. Every where you look there is detail in the façade of Richard Bigley Lofts. Richard Bigley Lofts is unique to other Toronto Loft because it is separated into only three units, each spanning one floor. The beautiful brick and tile lobby gives access to the private elevator. Each unit is at least 2,000 square feet and boast high ceilings. The units are designed with an open concept in mind and are littered with historical elements like original wooden beams. Units also have hardwood flooring, and the massive windows create plenty of natural light. Richard Bigley Lofts are located in the heart of Downtown Toronto. Richard Bigley Lofts is just a short walk from all the best locations and attractions in Toronto. Just a few blocks away is St. Lawrence Market one of the best food markets in the world. A few blocks another direction is the Eaton Centre and Dundas Square where all consumer needs can be met. Additionally, less than a block away is Moss Park a great greenspace for an escape from the bustle of downtown. The location of Richard Bigley Lofts also makes transportation easy. Streetcars and the Younge subway line are all within walking distance. By car The Gardiner Expressway is only a few minutes drive away to connect to the whole city.
Building Facts
Building Overview
- Style:
- Array
- Year Built:
- N/A
Size & Dimensions
- Units:
- 3
- Storeys:
- 3
Location
- Neighbourhood:
- 517
Richard Bigley Lofts | 98 Queen St E
454
98 Queen St E, Toronto ON
- Neighbourhood
- 517
- Style:
- Array
- Year Built:
- N/A
- Storeys:
- 3
- # of Units:
- 3





