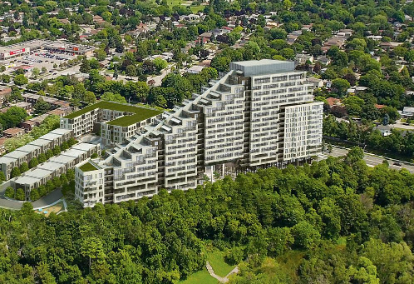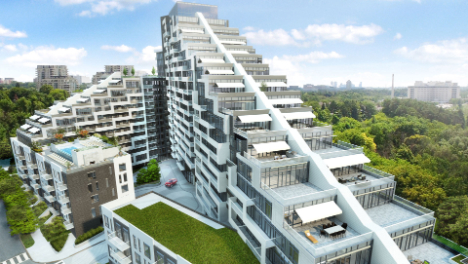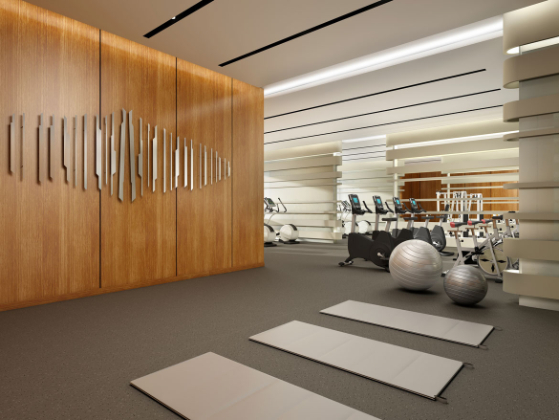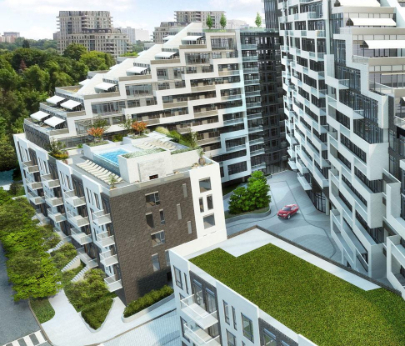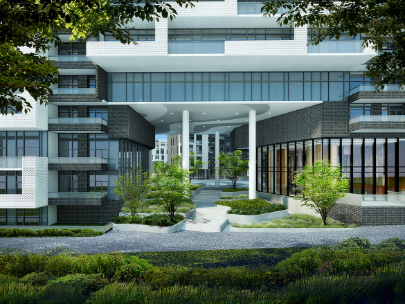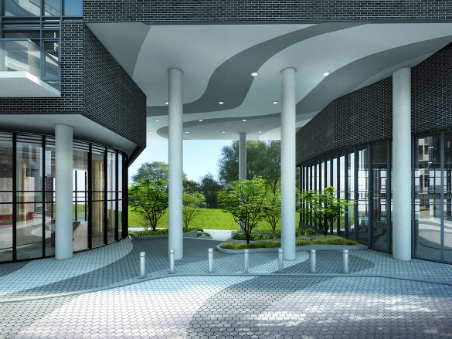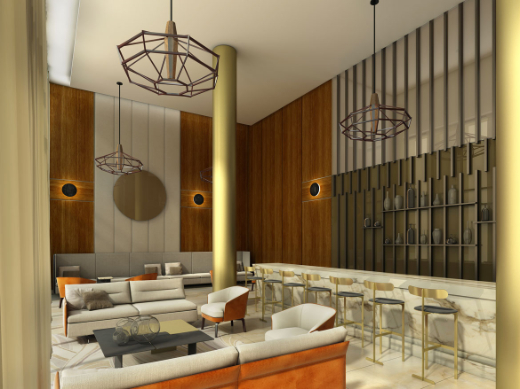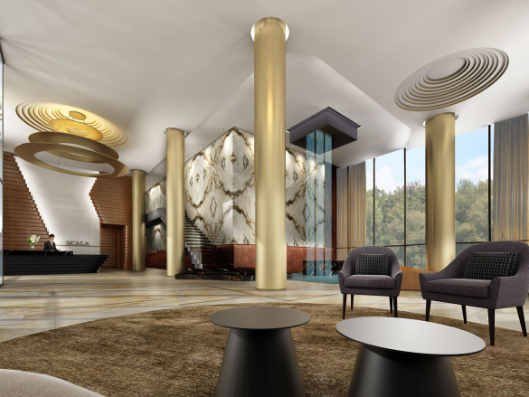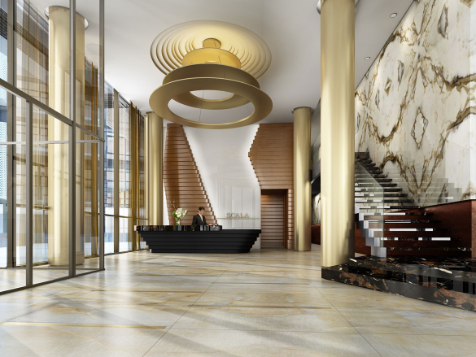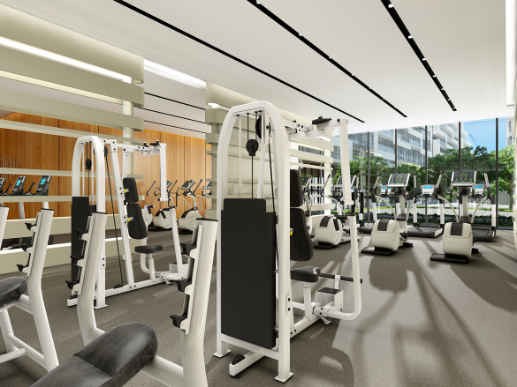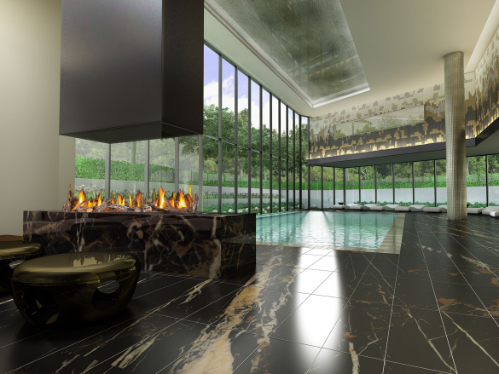Building Description
A new development by Tridel, Scala is unlike anything you’ve seen before. At 18 storeys, homing 552 modern and richly appointed suites. Featuring a contemporary mix of 1 – 3.5 bedrooms, catering to a wide range of needs. Designed by Wallman Architects, this innovative and unique design is architecturally sublime and unrivaled. Welcome to luxury living in the sky. Grand, opulent, and timeless elegance seamlessly weaved together to create true artistry. Enormous windows, soaring ceilings, and spacious floorplans, make way for bright expansive suites. Complete with sleek and clean finishes. Rich in high-end amenities to cater to a luxurious and upscale lifestyle. Relish in the stunning indoor pool, cotemporary lounge & bar, state-of-the-art fitness center, Zen yoga studio, lush rooftop terrace completed with a pool, and more. Set on a tranquil ravine and lush parkland, right in the picturesque Bayview Village Community. Known as “contemporary living in the countryside”, explore all the beauty and nature right at your doorstep. This expansive haven of greenspace is perfect for those desiring to retreat to the serenity of the great outdoors. Just outside of the city centre but close to all your urban needs and desires. Scala presents unrivaled world-class living. Rarity in its truest form.
Building Facts
Building Overview
- Style:
- Array
- Year Built:
- N/A
Size & Dimensions
- Units:
- 536
- Storeys:
- 18
Location
- Neighbourhood:
- 461
Scala | 1 Adra Villaway
454
1 Adra Villaway, Toronto
- Neighbourhood
- 461
- Style:
- Array
- Year Built:
- N/A
- Storeys:
- 18
- # of Units:
- 536

