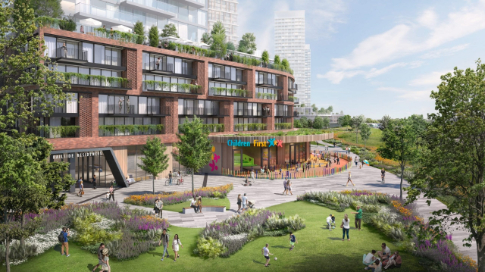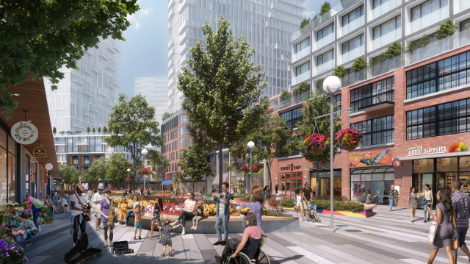Building Description
A transformative development in Scarborough, this mixed-use development is set to connect several Scarborough neighbourhoods together. The Scarborough Junction Masterplan will unite and bring together family and friends. 17 buildings connected together by parks, public spaces, major transit stations, and pedestrian friendly areas. A community in and of itself, the Scarborough Junction Masterplan’s focus is on designing a one-of-a-kind public realm that offers everything you could need and more. Featuring approximately 6619 residential units (condo, townhomes, rental options, and accessible housing), public parks, and prime commercial space that includes a ‘retail square’. Designed by Giannone Petricone Associates for Republic Developments and Harlo Capital, Scarborough Junction Masterplan presents a transit-rich high-rise complete community that will fit several lifestyles and needs. Located right by the Scarborough GO Station, this central location is ideal for those looking for convenience and access to the rest of the city. Within close proximity to several parks and parkettes and only an 8 minute drive to the scenic Scarborough Bluffs. Driven by design this active urban landmark is setting the precedence for transformative connective living. More than a place to live, the Scarborough Junction Masterplan is a community to be a part of.
Building Facts
Building Overview
- Style:
- Array
- Year Built:
- N/A
Size & Dimensions
- Units:
- 6619
- Storeys:
- 48
Location
- Neighbourhood:
- 544
Scarborough Junction Masterplan | 3585 Saint Clair Avenue E
454
3585 St Clair Ave E, Toronto, Ontario, M1K 1G3
- Neighbourhood
- 544
- Style:
- Array
- Year Built:
- N/A
- Storeys:
- 48
- # of Units:
- 6619






