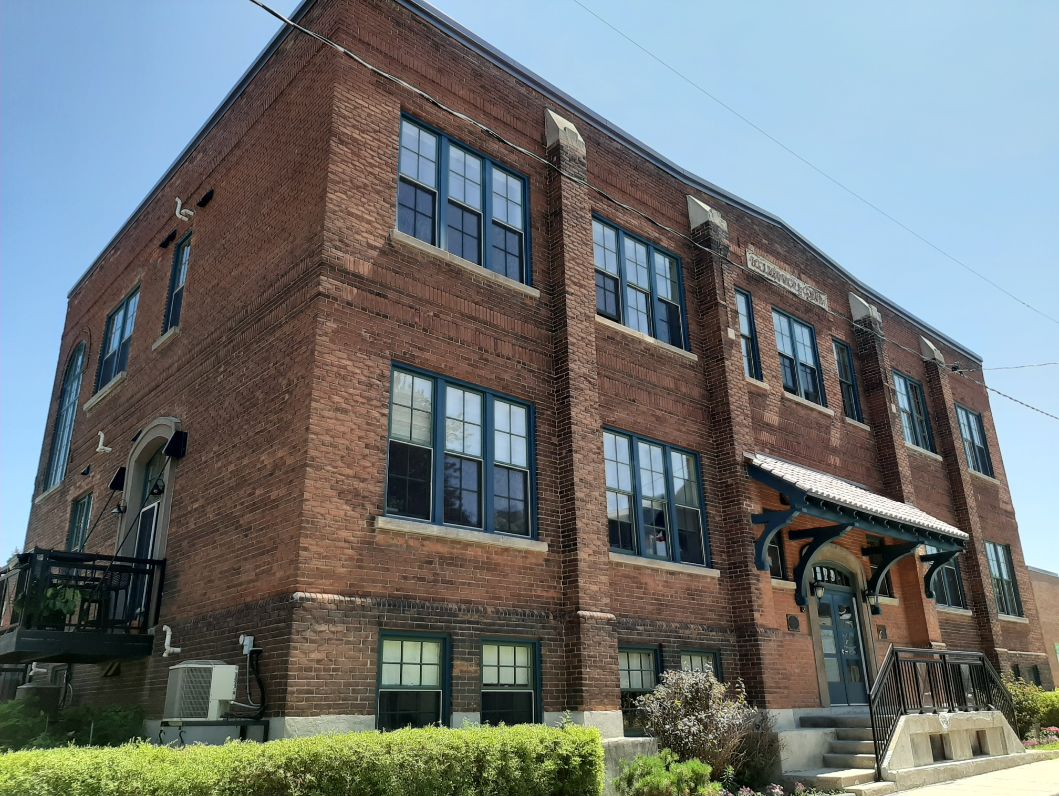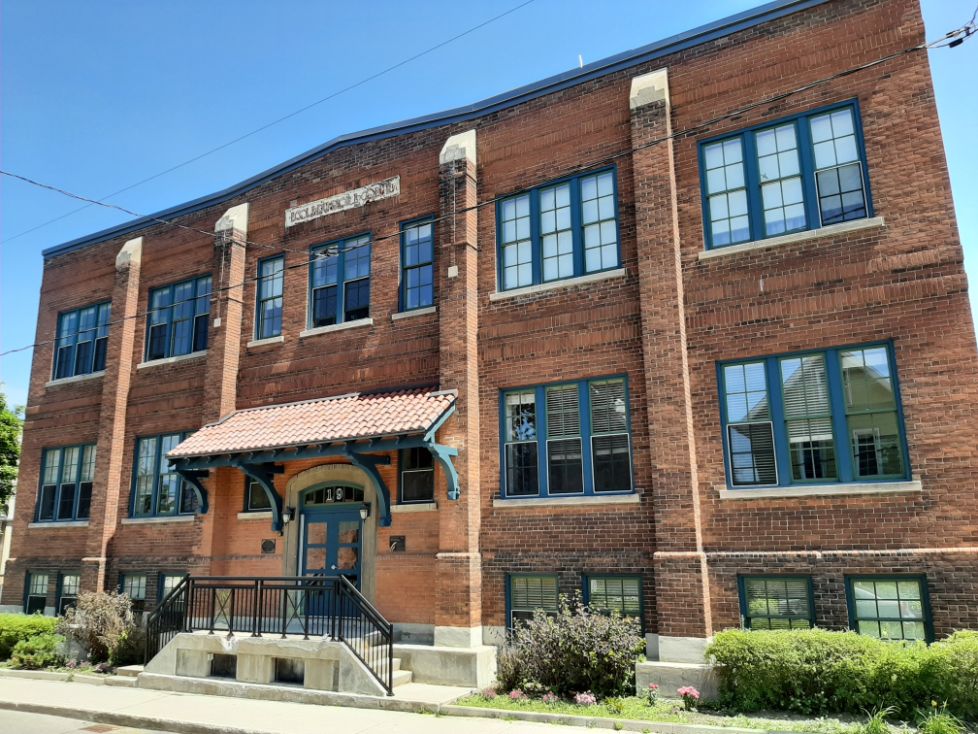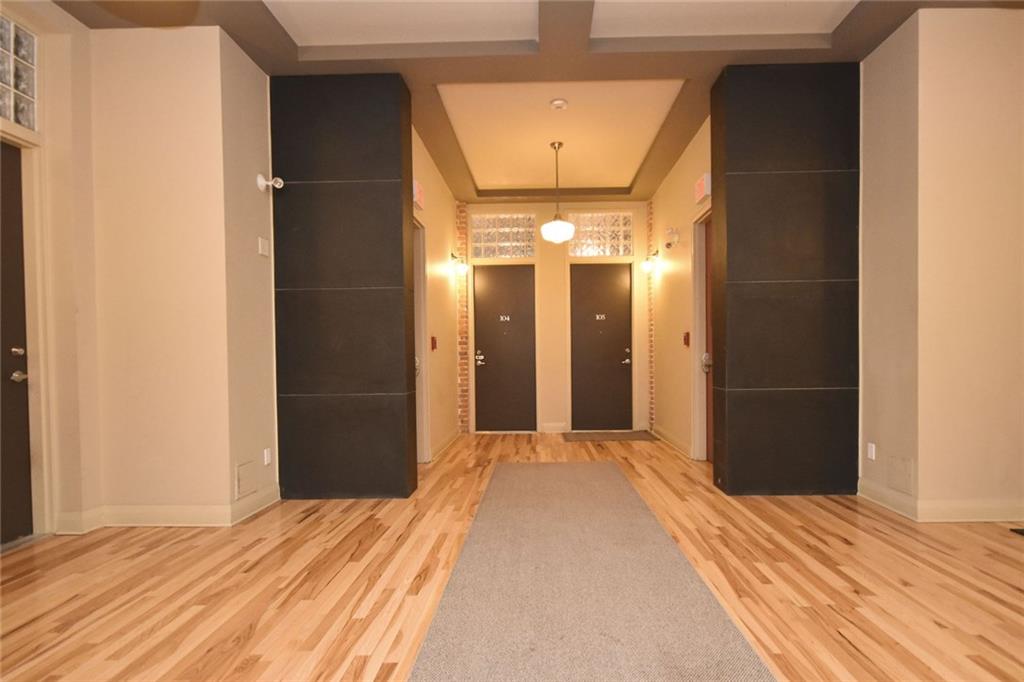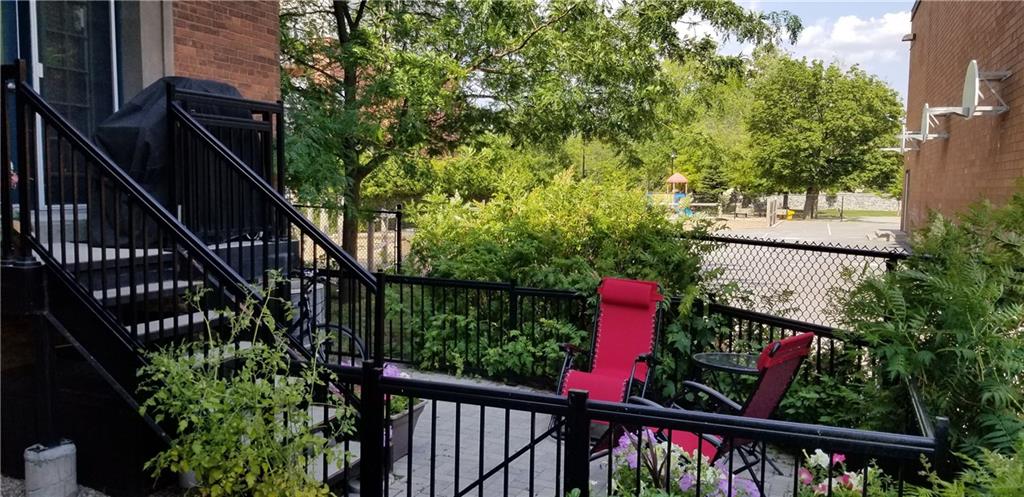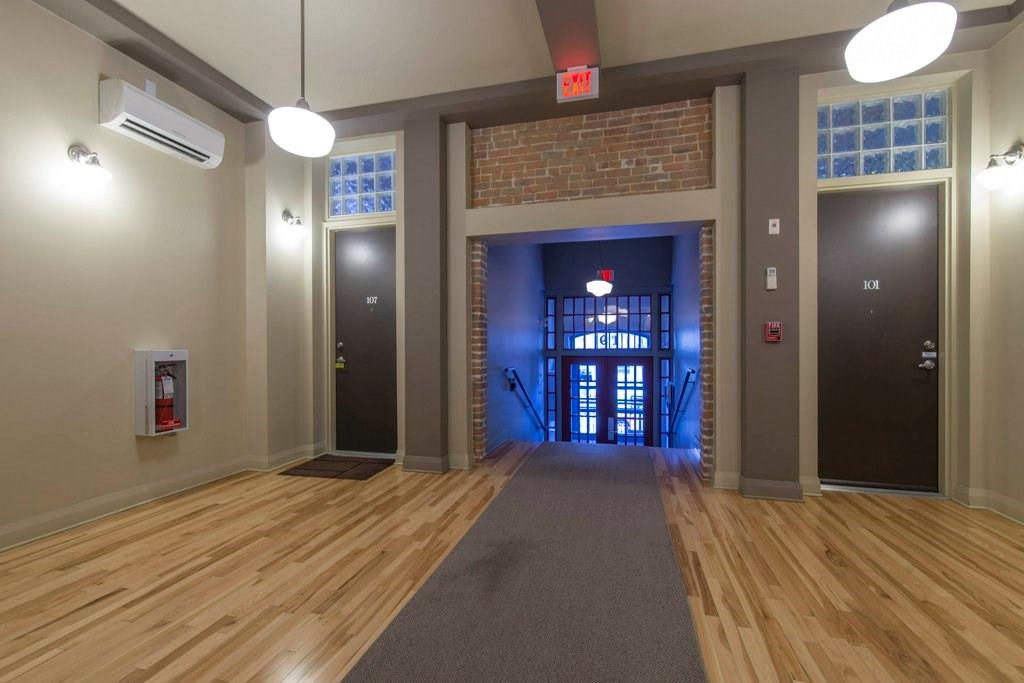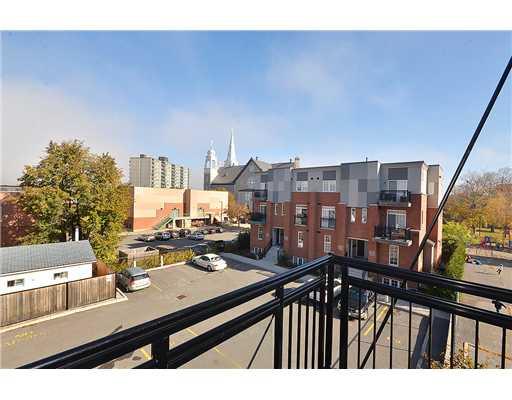Building Description
School House Lofts is located in the trendy neighbourhood of Hintonburg at 19 Melrose Avenue. This unique building was converted in 2009 from the ‘Ecole du Sacre Coeur’ by The Regional Group and Douglas Hardie Architects, making it a hard-loft building style. School House Lofts has many unique features such as exposed brick walls, floor to ceiling windows and 12′ ceilings. The monthly condo fees include the caretaker, building insurance and management. School House Lofts has been tastefully updated in recent years to honour the original design. The windows were carefully built to match the originals and the preservation of the clay-tiled canopy at the building’s entrance are examples of the developer’s commitment to protecting original features. Condos for sale at 19 Melrose Avenue feature exposed ducts, exposed natural interior brick walls, in-unit laundry, hardwood flooring, granite countertops, balconies and large terraces. Underground parking and storage lockers are available with most units. In 2011, The Regional Group received the ‘Award of Excellence-Adaptive Use and Infill’ honour – issued by the Ottawa Architectural Conservation Awards.
Building Facts
Building Overview
- Style:
- Array
- Year Built:
- N/A
Size & Dimensions
- Units:
- 12
- Storeys:
- 2
Location
- Neighbourhood:
- 327
School House Lofts | 19 Melrose Ave
316
19 Melrose Ave, Ottawa, ON K1Y 1T8, Canada
- Neighbourhood
- 327
- Style:
- Array
- Year Built:
- N/A
- Storeys:
- 2
- # of Units:
- 12

