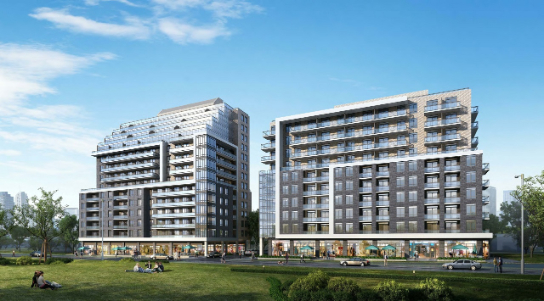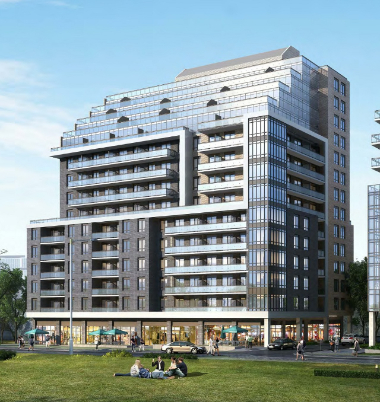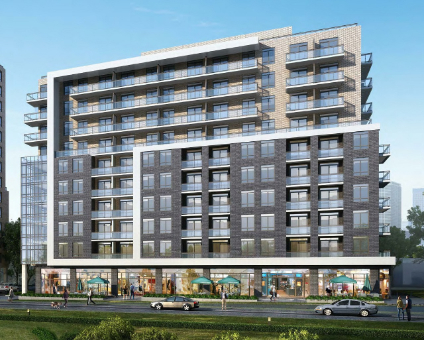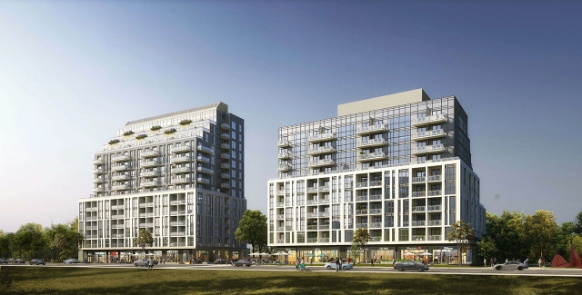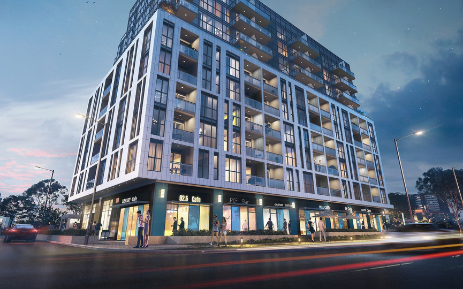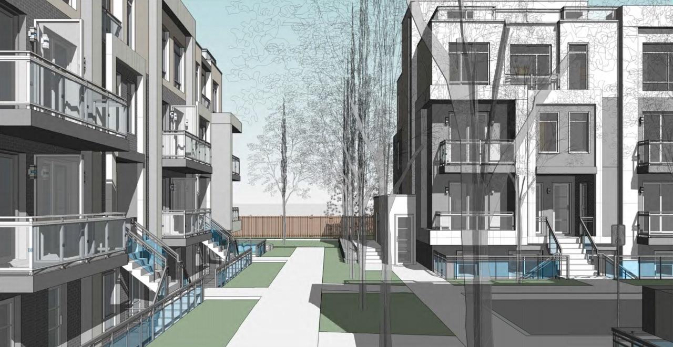Building Description
Where classic meets contemporary, Sheppard Garden is effortlessly timeless while offering a modern flair. This mixed-use development, designed by TAES Architect Inc for 95 Development, is complete with five towers at 14, 10, 4, 4, and 4 storeys with a respective 180,96, 28, 28, and 20 residential suites. There is both condo style and townhome options to fit varying lifestyle needs and desires. Floor-to-ceiling windows, cut in balconies with glass banisters and light colours gives Sheppard Garden an airy, bright, and opulent feel. Situated at 3445 Sheppard East in Tam O’Shanter-Sullivan neighbourhood, this centrally located Scarborough neighbourhood lets you enjoy the best the city has to offer. Find yourself just minutes from dozens of restaurants ranging from casual dining to more upscale. A variety of ethnic selections to try from – Chinese, Italian, Middle Eastern, Japanese, and more. Within close proximity to several parks including Ron Watson Park which features the Stephen Leacock Community Recreation Centre, Tam O’Shanter Golf Course, and generous greenspace. Just mere minutes from everyday needs including the Ontario 401 Express, Don Valley Parkway, Walmart Super Centre, Costco, and Winners. The perfect fit for those looking to live an exclusive and luxurious life with maximum urban convenience.
Building Facts
Building Overview
- Style:
- Array
- Year Built:
- N/A
Size & Dimensions
- Units:
- 180
- Storeys:
- 14
Location
- Neighbourhood:
- 465
Sheppard Garden | 3445 Sheppard Ave E
454
3445 Sheppard Ave E, Toronto, Ontario, M1T 3K5
- Neighbourhood
- 465
- Style:
- Array
- Year Built:
- N/A
- Storeys:
- 14
- # of Units:
- 180

