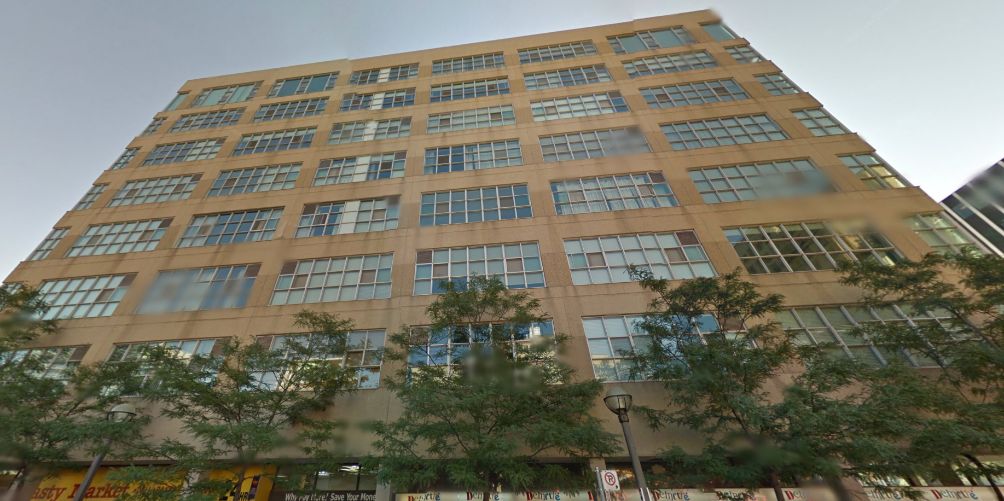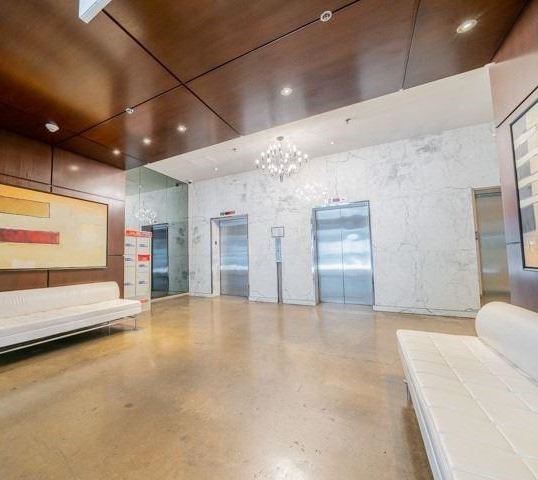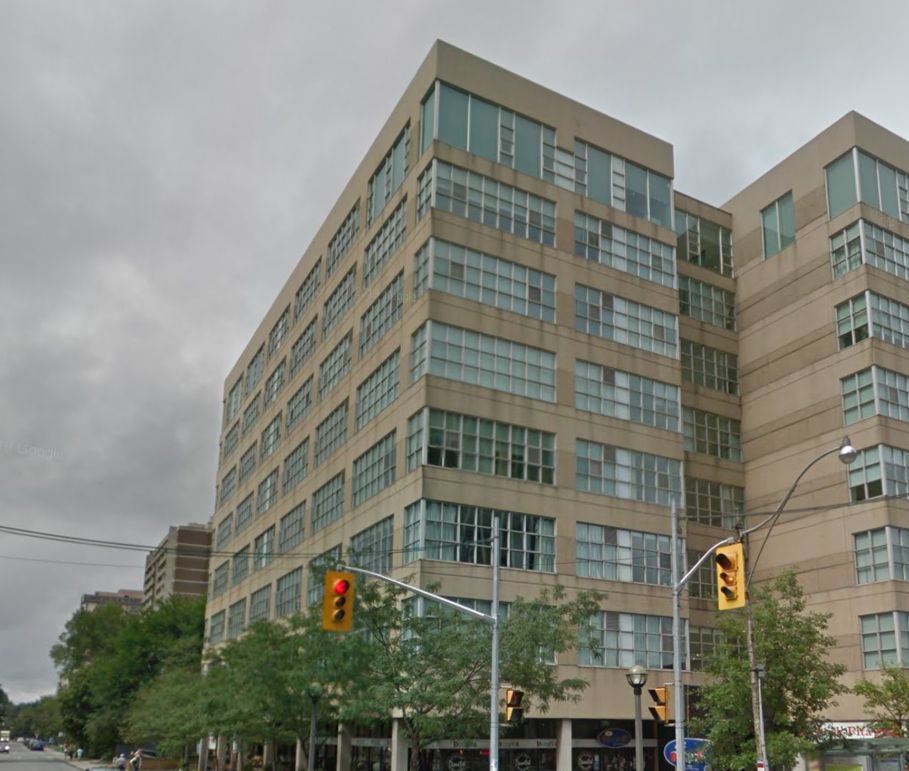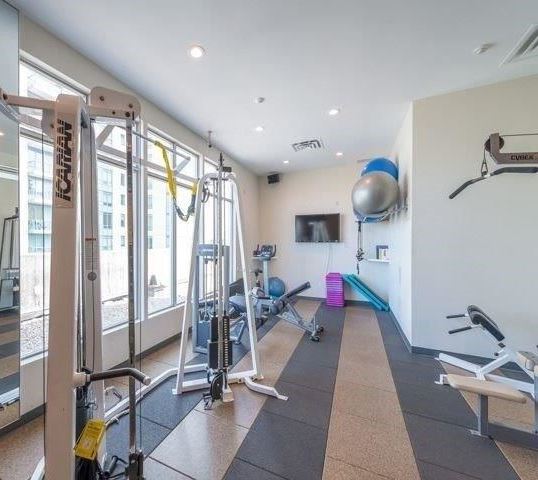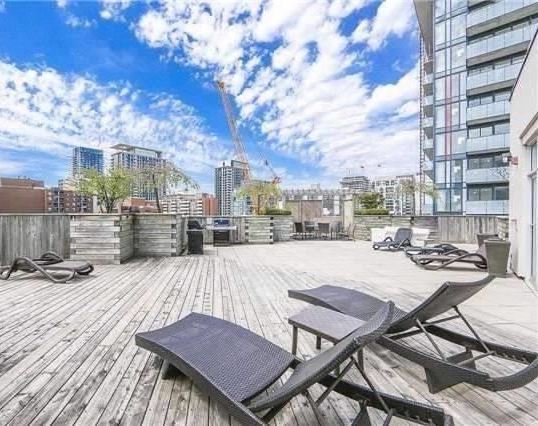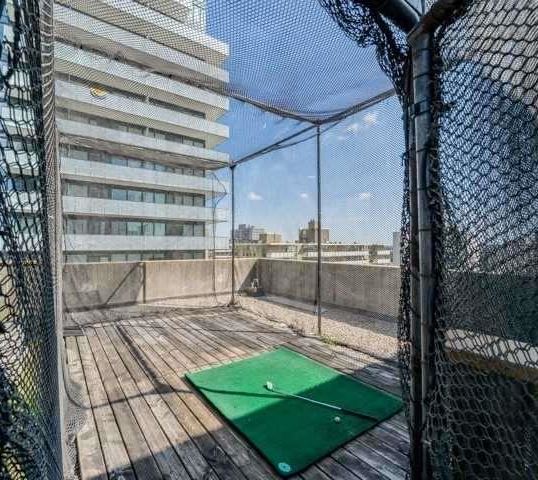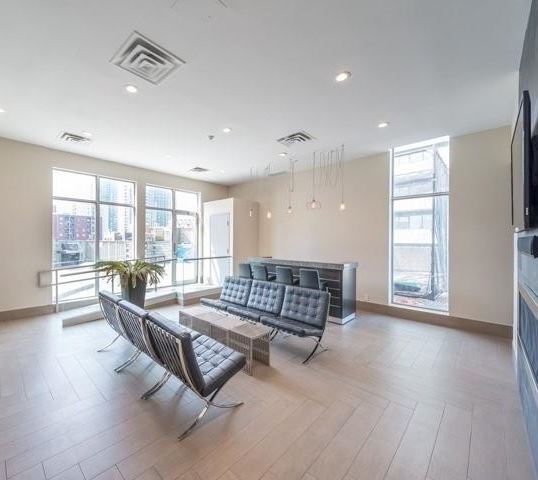Building Description
SoHo Lofts is a unique option when compared to other Toronto Loft. SoHo Lofts is unique for its location in North Toronto and due to the building’s prior use as offices. The eight-storey building’s exterior is comprised of beige stucco with large, paneled windows wrapping around the entirety of the building. The unique look of the exterior makes the building standout around the glass condos that surround SoHo Lofts. The building is divided into 88 units ranging in size from 600 to 1,200 square feet. The units feature hardwood floors, exposed brick and exposed ductwork with ceilings reaching 11 feet high. The massive, paneled windows bring in plenty of natural light to highlight those features. Just east of Younge and Eglington, Soho Loft’s location makes the building even more desirable. This area has been known for its single homes but in recent years has seen an explosion of high-rise condos. The area also has great restaurants and shopping. This means residents do not have to go downtown to have all their needs met. The location of Soho Lofts makes transportation a second thought. The Eglington subway station is only a few minutes walk away, the city of Toronto is currently installing another subway line that runs along Eglinton as well. Drivers can easily and quickly either head east to the Don Valley Parkway or north to the 401, these highways can connect drivers to not only the rest of the city but the rest of the province.
Building Facts
Building Overview
- Style:
- Array
- Year Built:
- N/A
Size & Dimensions
- Units:
- 88
- Storeys:
- 8
Location
- Neighbourhood:
- 486
SoHo Lofts | 188 Eglinton Ave E
454
188 Eglinton Ave E, Toronto ON
- Neighbourhood
- 486
- Style:
- Array
- Year Built:
- N/A
- Storeys:
- 8
- # of Units:
- 88

