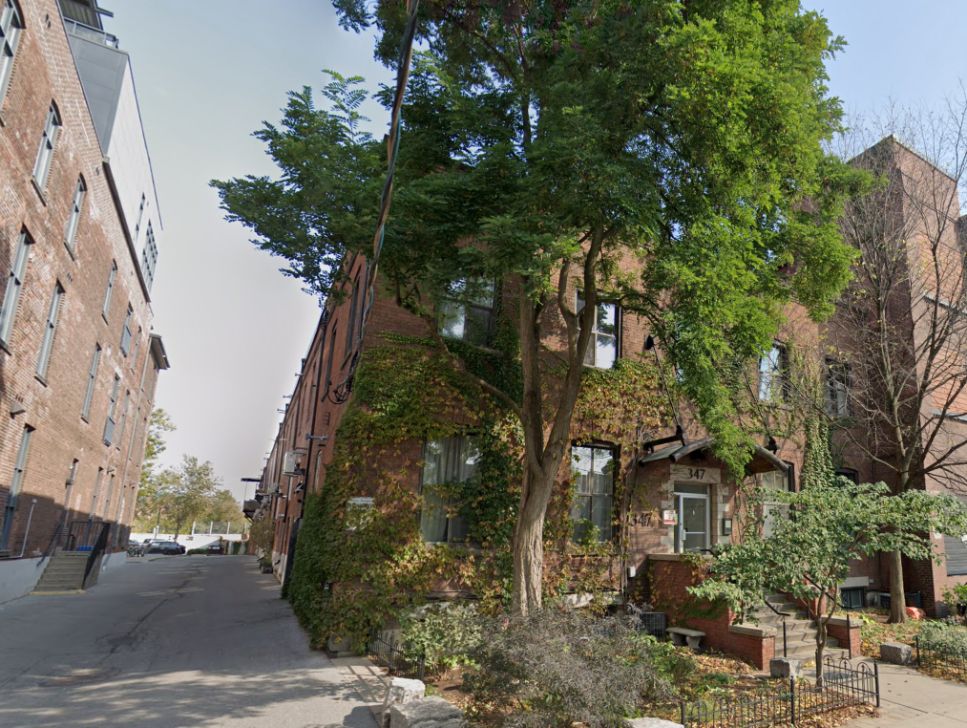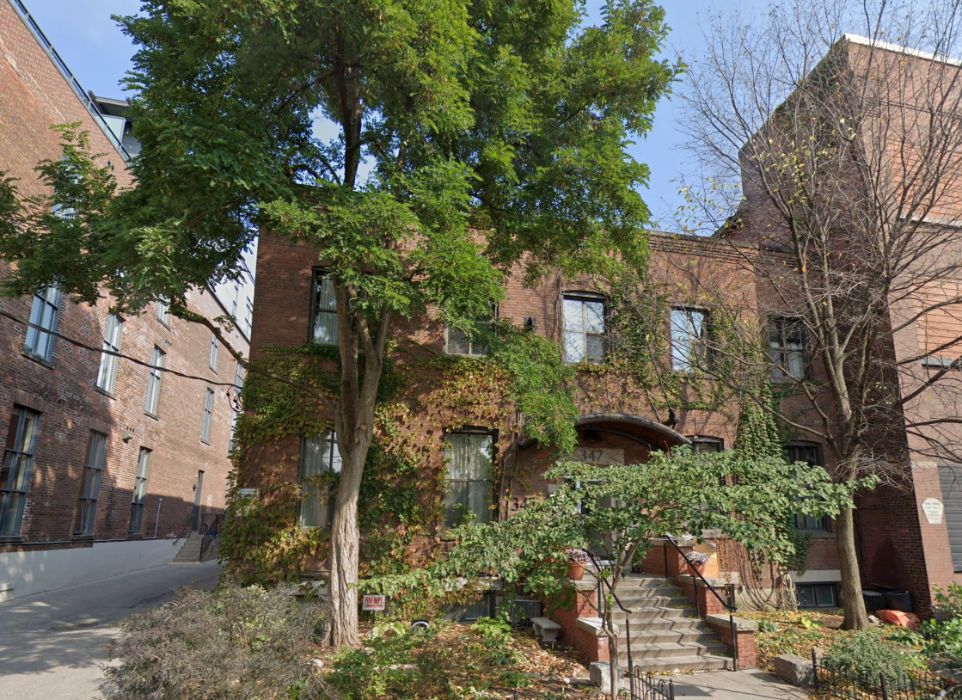Building Description
Sorauren Lofts is a modest two storey loft conversion just outside of the west end of Toronto and was one of the first Toronto Loft conversions. The red brick exterior is dotted with panelled windows and wrapped with beautiful ivy vines hinting at the history of the building. While the exterior is modest the units inside are anything but that. Once inside Sorauren Lofts the historical preservation is apparent. Exposed brick and duct work are everywhere throughout the building and featured in every unit. In the units there are also the original wooden beams and hardwood or concrete floors. The 48 units in Sorauren Lofts range between 500 and 1,700 square feet with ceilings reaching up to 17 feet high. Thanks to the nature of both the building and the conversion process no two units in Sorauren lofts are the same. Units have an array of layouts all amplifying the industrial elements of the original building. Sorauren lofts is in an ever-growing area of Toronto, Roncesvalles Village. The neighbourhood has had a recent influx of people as prices of downtown Toronto have continued to soar. The biggest perk of Sorauren’s location is the greenspaces. Sorauren lofts is located right beside a park, some units even have direct access through their outdoor patios. The other main greenspace is the largest park in the city, High Park which can fill a whole day of exploring. The area is great for cars as there are multiple great arteries to carry residents any direction. Additionally, streetcars running east can quickly bring residents downtown or to the Younge-University subway line. Finally, less than a 15-minute walk north will bring residents of Sorauren Lofts to the Bloor subway line.
Building Facts
Building Overview
- Style:
- Array
- Year Built:
- N/A
Size & Dimensions
- Units:
- 49
- Storeys:
- 2
Location
- Neighbourhood:
- 556
Sorauren Lofts | 347 Sorauren Ave
454
347 Sorauren Ave, Toronto ON
- Neighbourhood
- 556
- Style:
- Array
- Year Built:
- N/A
- Storeys:
- 2
- # of Units:
- 49






