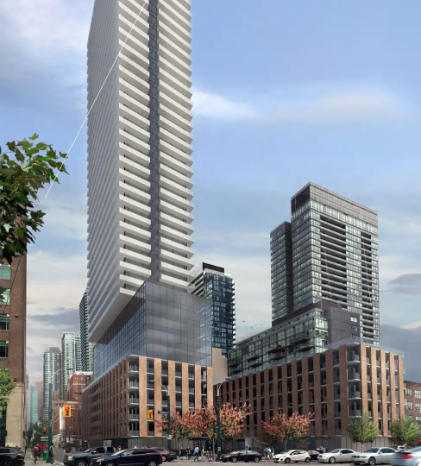Building Description
Welcome to Toronto’s newest upscale luxury living destination in Toronto’s desired Fashion District. Designed by Arcadis for Fengate Properties, Spadina Adelaide Square is a stunning high-rise 58-storey tower. Home to both premier commercial space (office and retail) and 503 refined residences. Richly luxurious and grand, this high-rise is setting the bar high for a new level of world-class living in the city. With high-end finishes and modern touches throughout. An unmatched address, relish in easy access to everything you could want and more, including easy access to grocery stores and gas stations. With an exceptional walking and transit-score, the city is your playground. Mere steps from hip restaurants, trendy bars, and cozy cafes. Close to shopping and endless entertainment options including Graffiti Alley, TIFF Bell Lightbox, Princess of Whales Theatre, and the Scotiabank Theatre Toronto. It’s easy to keep your social calendar full in this robust and vibrant neighbourhood. Stroll on over to several nearby parks including Clarence Square and St. Andrew’s Playground. At Spadina Adelaide Square you’ll enjoy endless access to all your favourite urban amenities. With access to nearby transit options get around the rest of the city in ease. Elevate your life at Spadina Adelaide Square!
Building Facts
Building Overview
- Style:
- Array
- Year Built:
- N/A
Size & Dimensions
- Units:
- 387
- Storeys:
- 48
Location
- Neighbourhood:
- 477
Spadina Adelaide Square | 46 Charlotte St
454
46 Charlotte Street, Toronto, Ontario, M5V 1S2
- Neighbourhood
- 477
- Style:
- Array
- Year Built:
- N/A
- Storeys:
- 48
- # of Units:
- 387





