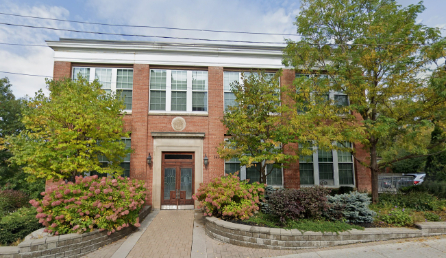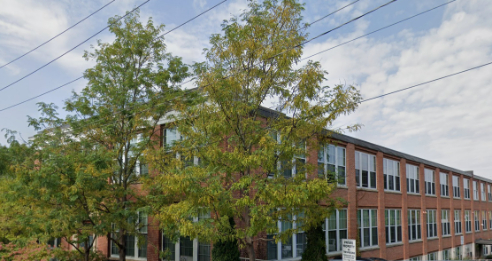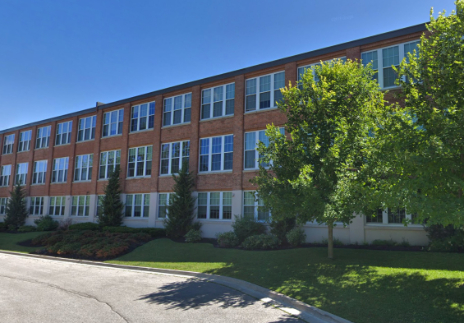Building Description
Specialty Lofts is found in Central Newmarket which is much further outside of the downtown core than most Toronto Lofts. Still Specialty Lofts has everything a loft lover could ever desire. The exterior is rectangular and industrial with a redbrick and stone exterior. The building is covered in large, paneled windows with white trim, ensuring that each unit receives tons of natural light. Those lucky units facing west also receive fantastic views of sunsets. For those without a west facing unit they can take advantage of the rooftop deck instead, other amenities offered at Specialty Lofts include a party/meeting room, parking and a media room. The three-storey building is home to 56 units ranging from around 700 square feet to nearly 1,500 square feet. The lofts have seen plenty of restoration and renovation and it truly pays off as each unit is gorgeously designed. The units’ floorplans were designed with an open concept having some dividing walls not even reaching the soaring ceilings. The ceilings themselves have exposed wooden beams and ductwork mixed in throughout. Specialty Lofts location lets residents enjoy a loft experience at a fraction of the downtown prices. The area is also more open and spread out thanks to its distance from downtown. The distance from downtown also ensures that nature is only a short drive away with Lake Simcoe only a 15-minutes drive away. For transportation purpose a car will come in handy, it is easy to get to downtown Toronto by travelling down the 404 highway. For those who do not want to drive all the way to the city there is the option of using the GO train to commute as there is station right in New Market.
Building Facts
Building Overview
- Style:
- Array
- Year Built:
- N/A
Size & Dimensions
- Units:
- 56
- Storeys:
- 3
Location
- Neighbourhood:
- 681
Specialty Lofts | 543 Timothy St
680
543 Timothy St, Newmarket ON
- Neighbourhood
- 681
- Style:
- Array
- Year Built:
- N/A
- Storeys:
- 3
- # of Units:
- 56







