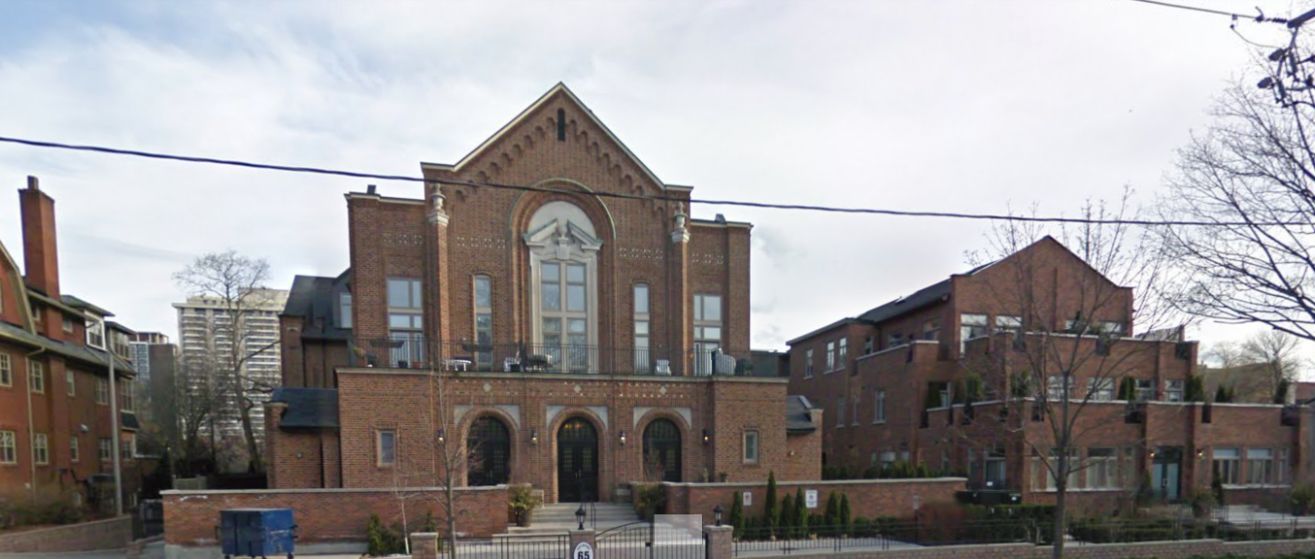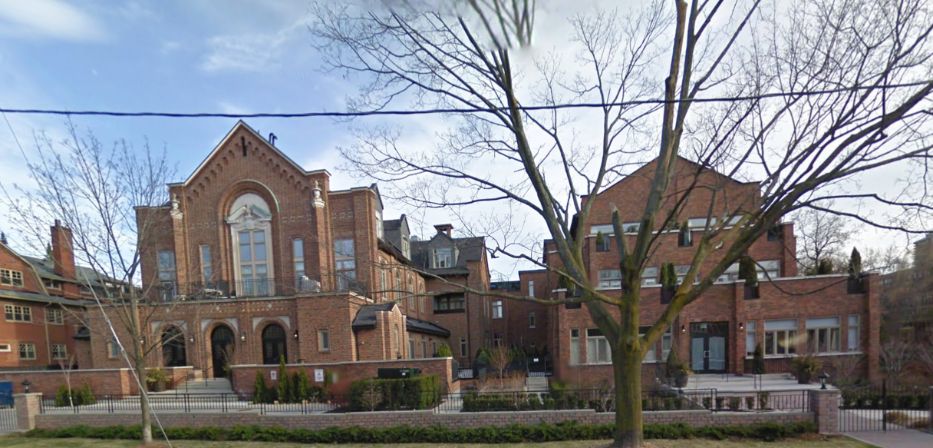Building Description
St George on Sheldrake is one of the most impressive Toronto Loft and continually takes the breath away from those who walk by. The former church has retained much of its original form and beauty. The highlight of the exterior is the incredibly detailing masonry, the entrance alone has detail in every inch with bricks laid diagonally intertwined inviting guests into the building. The beauty of St. George on Sheldrake is something you need to see in person to fully take in. The building is separated into 34 units ranging from 1,200 to 3,000 square feet, some units have ceilings an breathe taking 24-feet high. Every suite gets the luxury of private outdoor space, some of these outdoor spaces can top 1.500 square feet larger than most apartments around the city. Some units are lucky enough to feature elements from the original church including stained glass windows and wooden beams and supports. Each unit has been crafted to look clean and elegant with stainless steel and marble highlighting the kitchens. The location of St George on Sheldrake in North Toronto is just as desirable as the building itself. The area is known for its charming and quiet residential streets lined with trees. These residential streets are contrasted by the bustle of Yonge Street less than a five-minute walk away. The close proximity to Yonge makes transportation easy for the residents of St George. Yonge and Avenue Road are great ways for drivers to navigate the city. Both Lawrence Station and Eglington Station on the Yonge subway line are within walking distances as well.
Building Facts
Building Overview
- Style:
- Array
- Year Built:
- N/A
Size & Dimensions
- Units:
- 34
- Storeys:
- 3
Location
- Neighbourhood:
- 475
St George on Sheldrake | 65 Sheldrake Blvd
454
65 Sheldrake Blvd, Toronto ON
- Neighbourhood
- 475
- Style:
- Array
- Year Built:
- N/A
- Storeys:
- 3
- # of Units:
- 34






