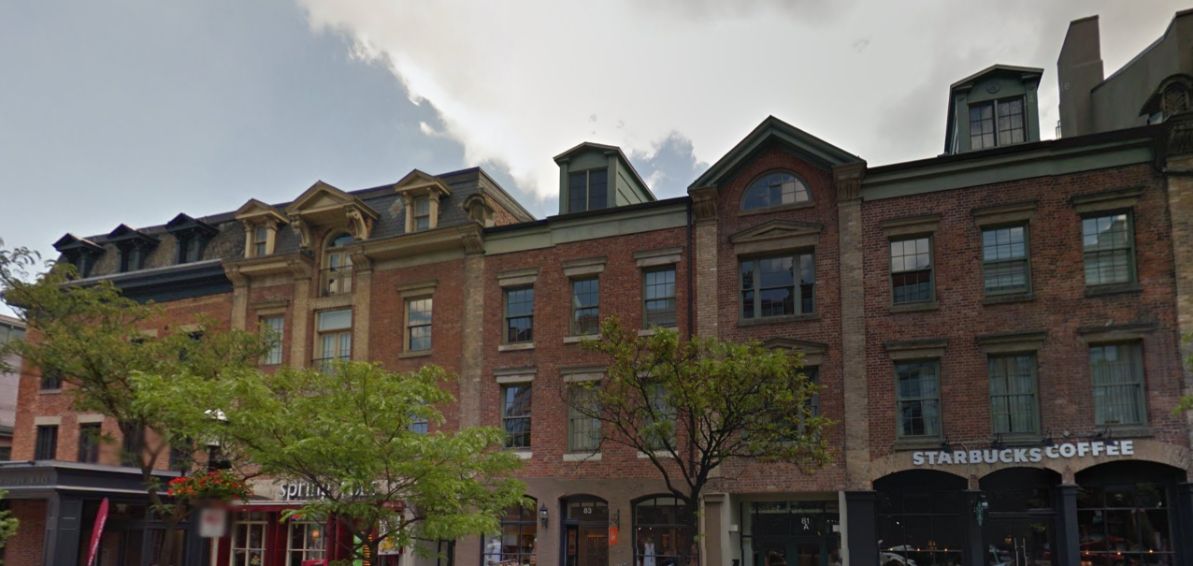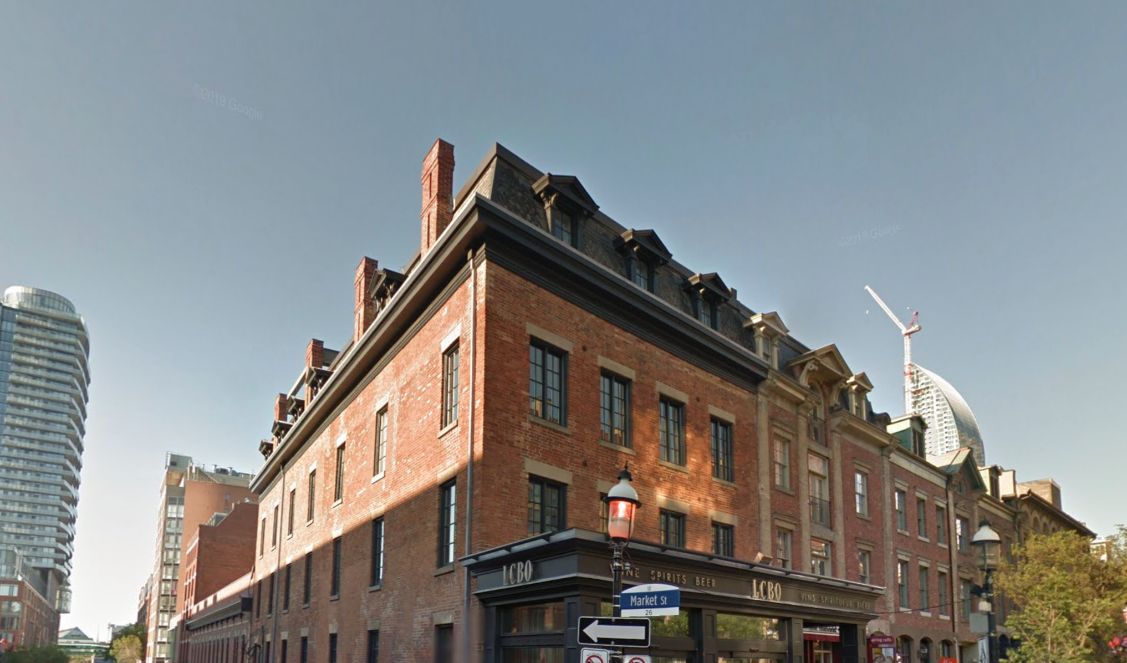Building Description
St. Lawrence Market Lofts’ building one of the oldest buildings in Toronto being built in the 1830s. The building was originally a warehouse and offices for a grocery store. It has since been converted into 53 modern units. The original red brick façade has remained keeping intact the beauty of the century and a half old architecture. Modern shops line the bottom level of St. Lawrence Market Lofts demonstrating the success of combining the old building with new needs. Like many Toronto Loft the interiors of St. Lawrence Market Lofts are lined with the same red brick as the exterior. Other original features of the interior remain in the units such as exposed wooden beams. The units range from 500 to 1,300 square feet and boasts 15-foot ceilings making every unit feel open and spacious. St. Lawrence Market Lofts as the name suggests is located in St. Lawrence and only a brief walk from the infamous St. Lawrence Market, where fresh food, antiques and so much more can be found. Just west of St. Lawrence Lofts is downtown Toronto’s financial district which is dominated by high-rise buildings and tourist attractions. Just east is the distillery district a bustling area with great shops and restaurants. St. Lawrence Market Lofts is located within close distance of countless great attractions in Toronto. Its central location also gives the residences at St. Lawrence Markets great access to transportation. Union Station is only a short walk away which gives access to the Younge subway line and GO trains. Streetcars and biking are also great options in the area. Drivers can quickly connect to the Don Valley Parkway or the Gardiner Expressway.
Building Facts
Building Overview
- Style:
- Array
- Year Built:
- N/A
Size & Dimensions
- Units:
- 53
- Storeys:
- 3
Location
- Neighbourhood:
- 484
St Lawrence Market Lofts | 81 Front St E
454
81A Front St E, Toronto ON
- Neighbourhood
- 484
- Style:
- Array
- Year Built:
- N/A
- Storeys:
- 3
- # of Units:
- 53






