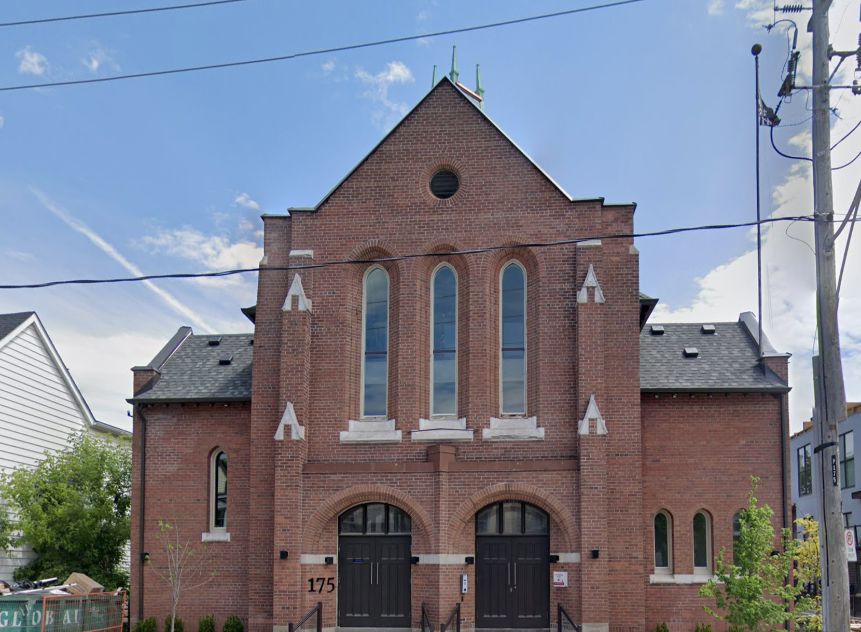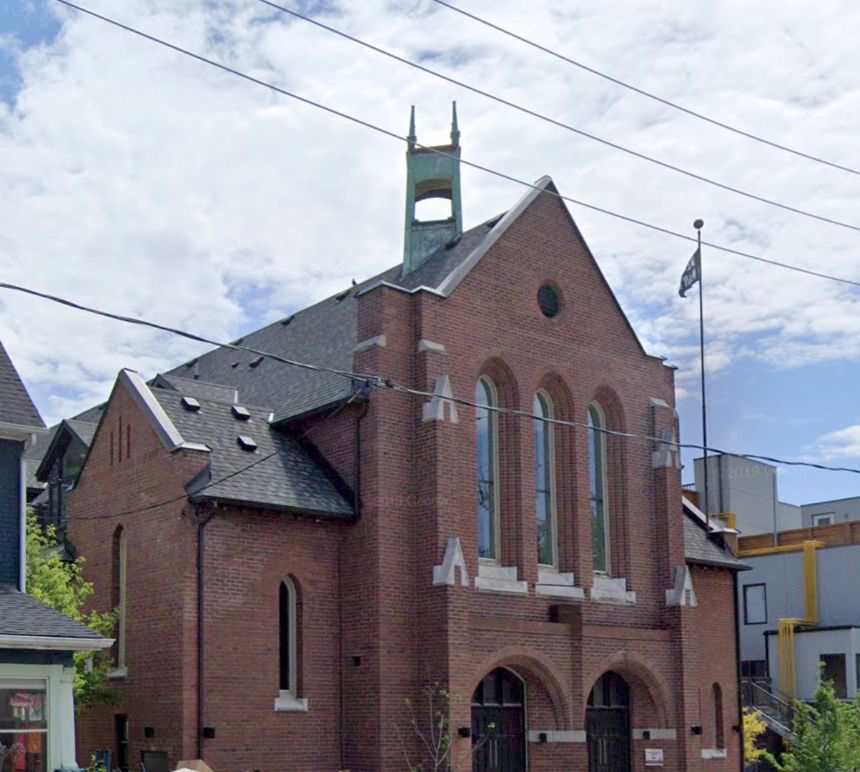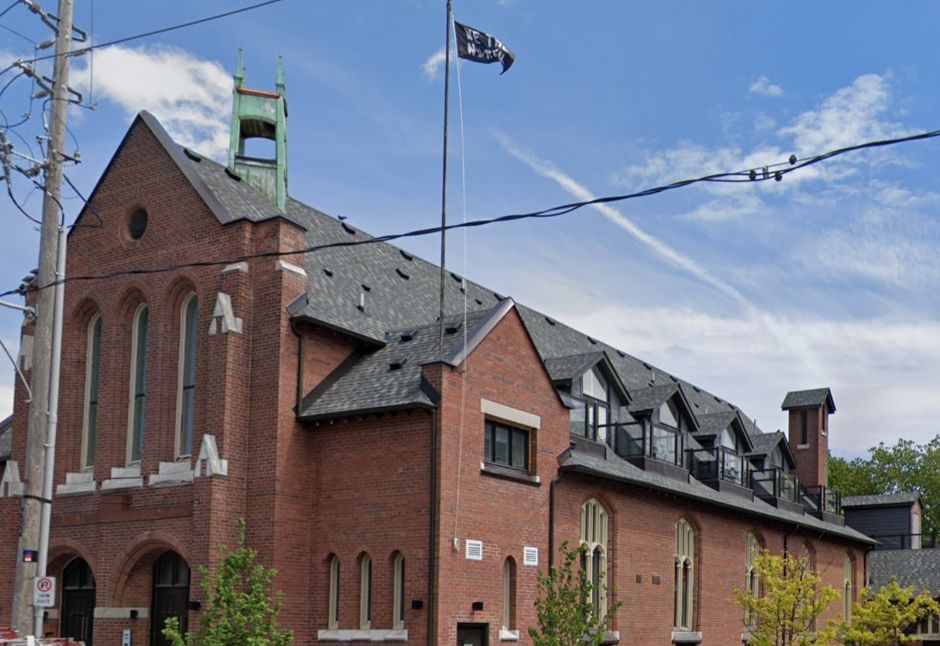Building Description
It is apparent at first glance of the building of its previous use as a church. The developers in charge of the conversion of St. Leslieville Church Lofts did a fantastic job preserving the original exterior and keeping authentic elements throughout the units. St. Leslieville Church Loft’s century old exterior is beautiful red brick accentuated by stone detailing. The original large lancet windows, large double wooden doors and ivy vines wrapping up the front of the building combine to give the building a one of kind look when it comes to Toronto Loft. The developers decided to lean towards space rather than volume when it came to units. St. Leslieville Church Lofts only has 14 units allowing them to range from around 700 to a huge 2,900 square feet. Each unit is spacious and features a unique layout ranging from one storey all the way up to a four-storey unit. The units all boast hardwood flooring, soaring ceiling and exposed brick to go along with their updated modern kitchens and bathrooms. The loft’s location in the East End of Toronto further cements the high demand for these lofts. The area of South Riverdale is known for its eccentric energy and neighbourly vibes. Just north of the lofts on Gerrard restaurants, bars, and all shopping needs can be found within walking distance. Greenspaces also surround the lofts, parks like Greenwood Park and Withrow Park are the best in the area. The location just south of Gerrard makes getting into downtown by streetcar or accessing the Don Valley Parkway by car easy. The area is also great for biking and walking thanks to the quieter residential streets all over the neighbourhood.
Building Facts
Building Overview
- Style:
- Array
- Year Built:
- N/A
Size & Dimensions
- Units:
- 14
- Storeys:
- 1
Location
- Neighbourhood:
- 466
St Leslieville Church Lofts | 175 Jones Ave
454
175 Jones Ave, Toronto ON
- Neighbourhood
- 466
- Style:
- Array
- Year Built:
- N/A
- Storeys:
- 1
- # of Units:
- 14







